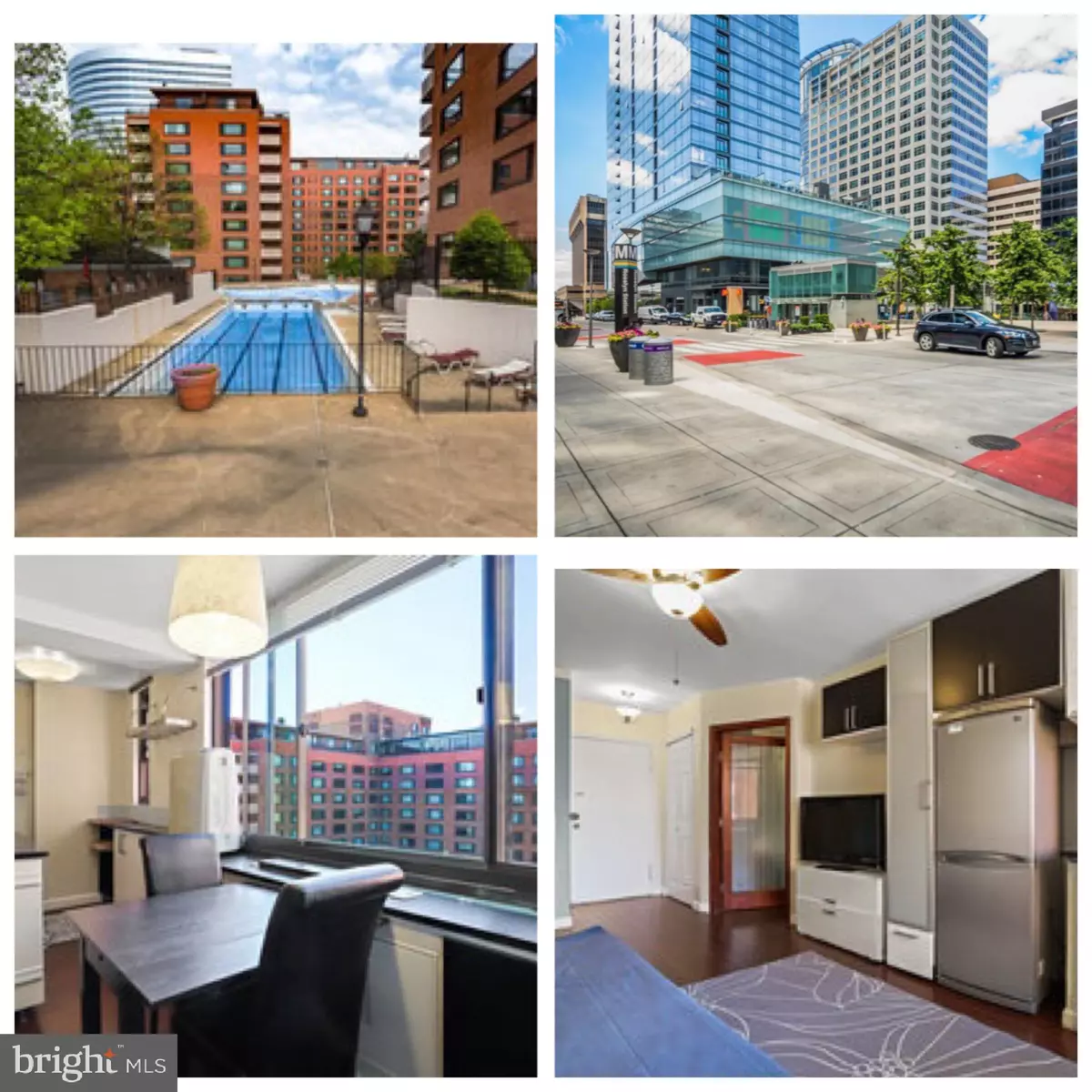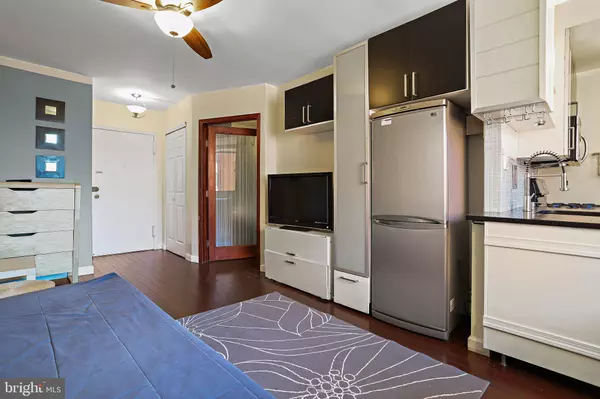$149,000
$149,000
For more information regarding the value of a property, please contact us for a free consultation.
1 Bath
383 SqFt
SOLD DATE : 06/26/2023
Key Details
Sold Price $149,000
Property Type Condo
Sub Type Condo/Co-op
Listing Status Sold
Purchase Type For Sale
Square Footage 383 sqft
Price per Sqft $389
Subdivision River Place East
MLS Listing ID VAAR2028220
Sold Date 06/26/23
Style Contemporary
Full Baths 1
Condo Fees $349/mo
HOA Y/N N
Abv Grd Liv Area 383
Originating Board BRIGHT
Year Built 1955
Annual Tax Amount $1,268
Tax Year 2022
Property Description
INVESTORS you cannot find any property in Arlington with better returns than this. Cap rate of 10-13% on this simple straightforward deal. This studio unit has been RENOVATED TO A JR - 1 BEDROOM with a separate master suite connected to bathroom. Brings in $200-$400 higher price point than other identical sized units. Always a rotating pool of Georgetown students, young professionals, and nurses for SHORT AND LONG TERM RENTALS. Renovated with upgraded Kitchen, full size appliances and maximum storage spacing. River Place lives and feels like a mini city within a city. It has markets and hair salons, 24 hours front desk service. Also has pool and large fitness center. Minutes from Rosslyn, Key Bridge and Georgetown, Metro stop across the street. Low condo fee includes everything. Also can be used as a Pied a tierre for those who need to access DC from time to time. Property is apart of a coop community. All sales must be approved by coop board. Community is on a land lease that expires on December 20, 2052.
Location
State VA
County Arlington
Zoning RA4.8
Rooms
Other Rooms Den
Interior
Interior Features Combination Dining/Living, Efficiency, Kitchen - Galley, Wood Floors
Hot Water Natural Gas
Cooling Central A/C
Equipment Built-In Microwave, Dishwasher, Disposal, Oven/Range - Gas, Refrigerator, Stainless Steel Appliances
Fireplace N
Appliance Built-In Microwave, Dishwasher, Disposal, Oven/Range - Gas, Refrigerator, Stainless Steel Appliances
Heat Source Natural Gas
Laundry Common, Basement
Exterior
Amenities Available Beauty Salon, Club House, Common Grounds, Convenience Store, Exercise Room, Elevator, Fitness Center, Gated Community, Laundry Facilities, Pool - Outdoor, Swimming Pool, Tot Lots/Playground
Water Access N
Accessibility None
Garage N
Building
Story 1
Unit Features Hi-Rise 9+ Floors
Sewer Public Sewer
Water Public
Architectural Style Contemporary
Level or Stories 1
Additional Building Above Grade, Below Grade
New Construction N
Schools
High Schools Yorktown
School District Arlington County Public Schools
Others
Pets Allowed N
HOA Fee Include Air Conditioning,Common Area Maintenance,Electricity,Ext Bldg Maint,Gas,Health Club,Heat,Management,Pool(s),Snow Removal,Taxes,Trash,Water,Sewer,Security Gate,Reserve Funds
Senior Community No
Tax ID 17-042-387
Ownership Cooperative
Acceptable Financing Cash, Conventional
Listing Terms Cash, Conventional
Financing Cash,Conventional
Special Listing Condition Standard, Third Party Approval
Read Less Info
Want to know what your home might be worth? Contact us for a FREE valuation!

Our team is ready to help you sell your home for the highest possible price ASAP

Bought with Aaquil Atkins • Peake Real Estate Group, LLC








