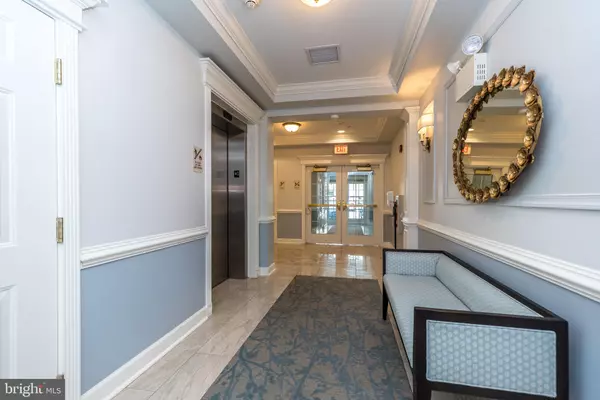$499,000
$499,000
For more information regarding the value of a property, please contact us for a free consultation.
2 Beds
2 Baths
1,738 SqFt
SOLD DATE : 07/24/2023
Key Details
Sold Price $499,000
Property Type Condo
Sub Type Condo/Co-op
Listing Status Sold
Purchase Type For Sale
Square Footage 1,738 sqft
Price per Sqft $287
Subdivision Reserve At Gwynedd
MLS Listing ID PAMC2074096
Sold Date 07/24/23
Style Contemporary
Bedrooms 2
Full Baths 2
Condo Fees $620/mo
HOA Y/N N
Abv Grd Liv Area 1,738
Originating Board BRIGHT
Year Built 2006
Annual Tax Amount $4,974
Tax Year 2022
Lot Dimensions 0.00 x 0.00
Property Description
Absolutely stunning Anthem model in award winning "The Reserve at Gwynedd". You will LOVE the rarely offered TOP floor corner unit full of windows galore! Enjoy CAREFREE living with nothing to do but enjoy all the marvelous amenities this community offers and enjoy the spectacular sunsets every evening from your living room windows. This bright and spacious corner unit offers over 1700 square feet of living area with 2 Bedrooms and 2 full Baths. The Anthem model has an open floor plan with bedrooms on opposite sides of an open hallway for privacy. This TOP floor unit is in a great location, you won't hear anyone above you! Enter your new home with gorgeous hardwood flooring , stunning crown molding and wainscoting throughout! Spacious open floor plan, perfect for everyday living or entertaining friends and family. The elegant dining room features a tray ceiling with beautiful crown molding and wainscoting . The chef's eat-in kitchen boasts 42" cherry cabinets, stainless steel appliances, breakfast bar, pantry , large window and dorian countertops. Head to the luxurious Main Bedroom Suite to relax with a tray ceiling and large walk-in closet with plenty of storage. Main Bath has a double sink vanity , walk-in shower, soaking tub, and private toilet closet. Bright, sunny and spacious living room with hardwood floors and walls of windows offers access to the patio where you can unwind and relax after a long day and watch the sunset. Nice sized second bedroom can be used for guests, office or den with full hall bath. Large laundry room with laundry sink, extra cabinets and included washer & dryer. This garden home also includes an ex-large assigned parking spot in a good location and storage area in the underground garage. Enjoy the beautiful 8000 square foot clubhouse with indoor and outdoor pools, card room, craft room, library, billiards, spacious party room, gym and aerobic rooms. Guest speakers, lectures, and many clubs all coordinated by a fulltime activity director. You're not just purchasing a garden home, but an active lifestyle. Please make your appointment today and enjoy luxury living at it's best, you deserve it!
Location
State PA
County Montgomery
Area Upper Gwynedd Twp (10656)
Zoning CONDO
Rooms
Other Rooms Living Room, Dining Room, Primary Bedroom, Bedroom 2, Kitchen, Laundry, Primary Bathroom
Main Level Bedrooms 2
Interior
Interior Features Breakfast Area, Ceiling Fan(s), Crown Moldings, Dining Area, Entry Level Bedroom, Family Room Off Kitchen, Floor Plan - Open, Kitchen - Eat-In, Kitchen - Island, Pantry, Stall Shower, Wainscotting, Walk-in Closet(s), Wood Floors
Hot Water Natural Gas
Heating Forced Air
Cooling Central A/C
Equipment Built-In Microwave, Dishwasher, Disposal, Dryer - Electric, ENERGY STAR Refrigerator, Oven - Self Cleaning, Oven/Range - Gas, Stainless Steel Appliances, Washer/Dryer Stacked, Water Heater - High-Efficiency
Appliance Built-In Microwave, Dishwasher, Disposal, Dryer - Electric, ENERGY STAR Refrigerator, Oven - Self Cleaning, Oven/Range - Gas, Stainless Steel Appliances, Washer/Dryer Stacked, Water Heater - High-Efficiency
Heat Source Natural Gas
Exterior
Parking Features Underground
Garage Spaces 1.0
Amenities Available Billiard Room, Club House, Community Center, Elevator, Exercise Room, Fitness Center, Game Room, Gated Community, Library, Party Room, Retirement Community, Sauna, Extra Storage
Water Access N
Accessibility None
Total Parking Spaces 1
Garage Y
Building
Story 4
Unit Features Garden 1 - 4 Floors
Sewer Public Sewer
Water Public
Architectural Style Contemporary
Level or Stories 4
Additional Building Above Grade, Below Grade
New Construction N
Schools
School District North Penn
Others
Pets Allowed Y
HOA Fee Include All Ground Fee,Common Area Maintenance,Lawn Maintenance,Management,Pool(s),Recreation Facility,Security Gate,Snow Removal,Trash,Water,Sewer,Health Club
Senior Community Yes
Age Restriction 55
Tax ID 56-00-05836-018
Ownership Condominium
Special Listing Condition Standard
Pets Allowed Size/Weight Restriction
Read Less Info
Want to know what your home might be worth? Contact us for a FREE valuation!

Our team is ready to help you sell your home for the highest possible price ASAP

Bought with Chelsea Coia • Long & Foster Real Estate, Inc.








