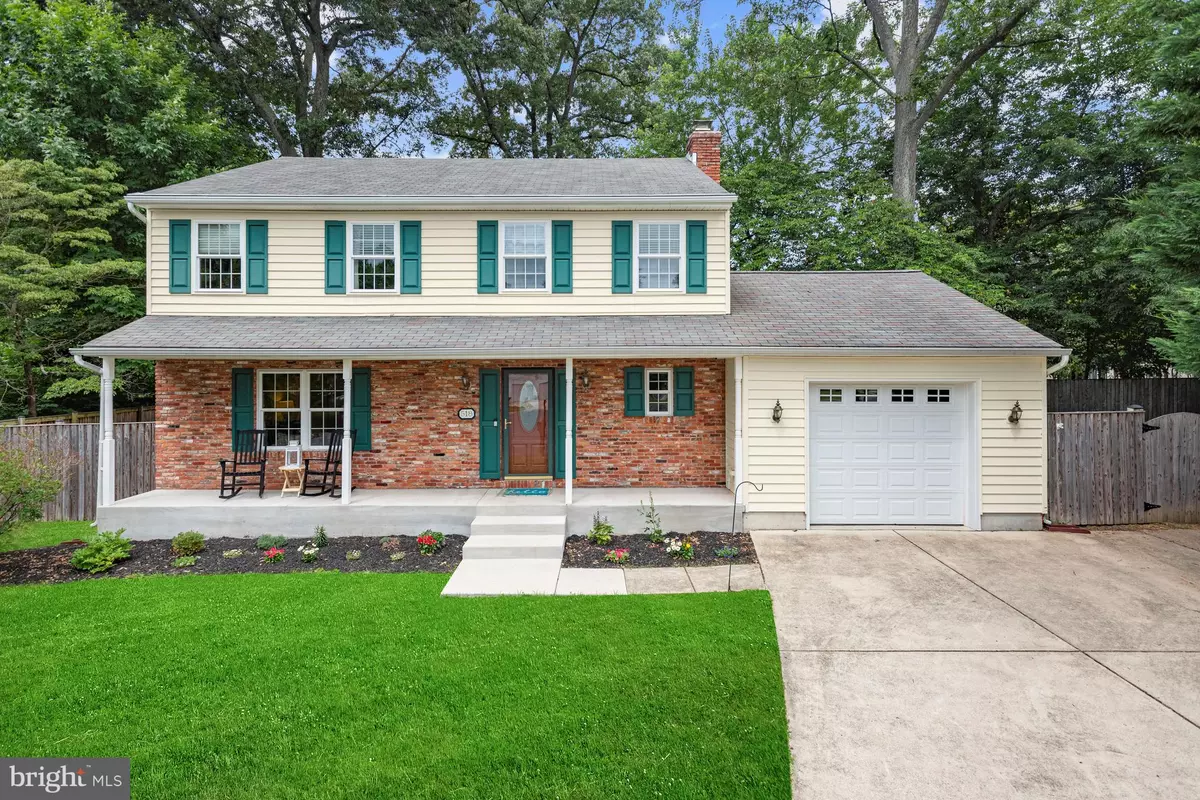$700,000
$600,000
16.7%For more information regarding the value of a property, please contact us for a free consultation.
4 Beds
3 Baths
2,733 SqFt
SOLD DATE : 07/25/2023
Key Details
Sold Price $700,000
Property Type Single Family Home
Sub Type Detached
Listing Status Sold
Purchase Type For Sale
Square Footage 2,733 sqft
Price per Sqft $256
Subdivision Chartridge
MLS Listing ID MDAA2062664
Sold Date 07/25/23
Style Colonial
Bedrooms 4
Full Baths 2
Half Baths 1
HOA Fees $41/ann
HOA Y/N Y
Abv Grd Liv Area 1,972
Originating Board BRIGHT
Year Built 1983
Annual Tax Amount $5,495
Tax Year 2022
Lot Size 7,572 Sqft
Acres 0.17
Property Description
Welcome to this wonderful single family home nestled on a cul-de-sac street in the desirable Chartridge community! This stunning residence offers a perfect blend of elegance, comfort, and function with features including a fenced backyard with tiered deck, cozy fireplace, renovated kitchen, finished lower level, and much more. As you step inside, you are greeted by the gracious floor plan seamlessly connecting the living, kitchen and dining areas, creating a spacious and inviting atmosphere. A sliding glass door and large windows including a bay window flood the space with natural light, illuminating the wide plank flooring and tasteful finishes throughout. The family room is a cozy haven, featuring a brick accented fireplace as the focal point and that provides warm ambiance for gatherings with family and friends. The design-inspired kitchen is equipped with stylish white cabinetry, sparkling quartz counters, stainless steel appliances, timeless subway tile backsplash, farmhouse sink and combined dining space. Whether you're a culinary enthusiast or enjoy simple home-cooked meals, this kitchen offers both functionality and style. The generously sized living room provides additional space for entertaining and everyday comfort. The primary bedroom is a true sanctuary, boasting a spacious layout, two closets including one walk-in, and en-suite bath with tiled shower. The three additional bedrooms are equally impressive offering ample space and easy access to another upper level bathroom, providing comfort for family members or guests. This home also boasts a finished lower level, which can be utilized as a recreational space, home office, or media room—allowing for endless possibilities to suit your lifestyle needs. The lower level also offers walk-out access to the backyard, utility room, and sizable storage room. Enjoy the outdoor living spaces including the tiered composite deck with vinyl railings providing an ideal spot for al fresco dining that overlooks the fenced backyard. The property also includes a charming covered front porch and oversized 1-car garage with an attic for additional storage. The Chartridge community offers a multitude of amenities including a pool, playground, volleyball court, basketball court, sports fields, and community events. Property Updates: Renovated kitchen, main level flooring, mud room by front door, remodeled powder room, composite decking, ceiling fans, exhaust fan in primary bath, enclosed backyard fencing, AC & heating units replaced, and renovated front porch.
Location
State MD
County Anne Arundel
Zoning R
Rooms
Other Rooms Living Room, Dining Room, Primary Bedroom, Bedroom 2, Bedroom 3, Bedroom 4, Kitchen, Family Room, Foyer, Laundry, Recreation Room, Storage Room
Basement Fully Finished, Connecting Stairway, Outside Entrance, Walkout Stairs
Interior
Interior Features Attic, Breakfast Area, Carpet, Ceiling Fan(s), Combination Kitchen/Dining, Dining Area, Floor Plan - Open, Kitchen - Eat-In, Kitchen - Island, Kitchen - Table Space, Primary Bath(s), Upgraded Countertops, Walk-in Closet(s)
Hot Water Electric
Heating Forced Air
Cooling Central A/C
Flooring Carpet, Laminate Plank
Fireplaces Number 1
Fireplaces Type Mantel(s), Brick, Wood
Equipment Built-In Microwave, Dishwasher, Dryer, Icemaker, Oven - Single, Oven/Range - Electric, Refrigerator, Stainless Steel Appliances, Washer, Water Heater, Disposal
Fireplace Y
Window Features Double Pane,Screens,Vinyl Clad
Appliance Built-In Microwave, Dishwasher, Dryer, Icemaker, Oven - Single, Oven/Range - Electric, Refrigerator, Stainless Steel Appliances, Washer, Water Heater, Disposal
Heat Source Natural Gas
Laundry Has Laundry, Lower Floor
Exterior
Exterior Feature Deck(s), Porch(es)
Parking Features Garage - Front Entry, Oversized
Garage Spaces 3.0
Fence Privacy, Rear, Wood
Amenities Available Picnic Area, Pool - Outdoor, Tot Lots/Playground, Club House, Common Grounds, Basketball Courts, Tennis Courts
Water Access N
View Garden/Lawn
Roof Type Shingle
Accessibility Other
Porch Deck(s), Porch(es)
Attached Garage 1
Total Parking Spaces 3
Garage Y
Building
Lot Description Cul-de-sac, Front Yard, Landscaping, No Thru Street, Rear Yard, SideYard(s)
Story 3
Foundation Other
Sewer Public Sewer
Water Public
Architectural Style Colonial
Level or Stories 3
Additional Building Above Grade, Below Grade
Structure Type Dry Wall
New Construction N
Schools
Elementary Schools Oak Hill
Middle Schools Severna Park
High Schools Severna Park
School District Anne Arundel County Public Schools
Others
HOA Fee Include Common Area Maintenance,Management
Senior Community No
Tax ID 020318390031060
Ownership Fee Simple
SqFt Source Assessor
Security Features Main Entrance Lock,Smoke Detector
Special Listing Condition Standard
Read Less Info
Want to know what your home might be worth? Contact us for a FREE valuation!

Our team is ready to help you sell your home for the highest possible price ASAP

Bought with Anne Marie M Balcerzak • AB & Co Realtors, Inc.








