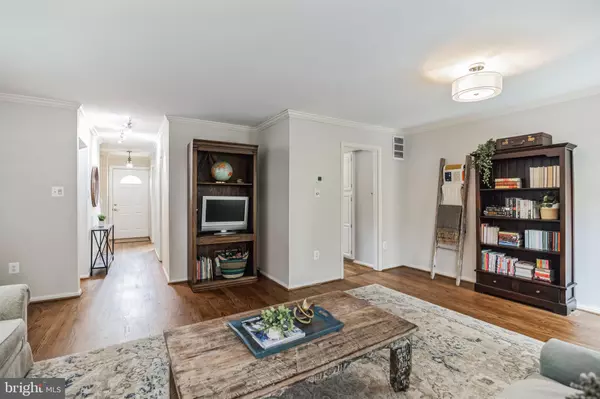$585,000
$565,000
3.5%For more information regarding the value of a property, please contact us for a free consultation.
3 Beds
4 Baths
2,017 SqFt
SOLD DATE : 07/25/2023
Key Details
Sold Price $585,000
Property Type Townhouse
Sub Type Interior Row/Townhouse
Listing Status Sold
Purchase Type For Sale
Square Footage 2,017 sqft
Price per Sqft $290
Subdivision Pinecrest Heights
MLS Listing ID VAFX2131578
Sold Date 07/25/23
Style Colonial
Bedrooms 3
Full Baths 3
Half Baths 1
HOA Fees $128/qua
HOA Y/N Y
Abv Grd Liv Area 1,452
Originating Board BRIGHT
Year Built 1973
Annual Tax Amount $5,902
Tax Year 2023
Lot Size 1,600 Sqft
Acres 0.04
Property Description
Offers due Friday, 6/30, by noon. Community, Condition, and Convenience come together in this renovated 3BR+Den /3.5 Bath town home on 3 finished levels. On the main level and off the entryway corridor is a large table-space Kitchen that includes a sunny, bay-window dining area. Past the entry Closet, stairwell and Powder Room take you to a versatile, open space in the rear that serves as a double-wide Living Room or could be a Living Room sitting area & formal Dining Room. Head outside through the sliding rear door with custom plantation shutters to a fenced-in, landscaped and private Backyard & Patio. Upstairs are 3 Bedrooms and 2 full Bathrooms including a Primary BR with en-suite Bath. The lower level includes a Family/Rec Room with wood-burning fireplace, 3rd full Bathroom, Laundry/Utility Room, and a Den (that also could serve as a 4th Bedroom). Updates include newer wood floors, HVAC (2021), basement floors, hot water heater, fixtures, and finishes that won't disappoint. Pinecrest Heights is an established, professionally managed HOA that offers a community Pool, landscaping & maintenance for common areas, plus 2 assigned parking spots for the house. Located just off Little River Turnpike (236) and Old Columbia Pike Road, the neighborhood brings together the best of urban and suburban with the amenities of NoVA and DC close-by including retail, restaurants + Fairfax County Parks & Schools.
Location
State VA
County Fairfax
Zoning 213
Rooms
Other Rooms Dining Room, Kitchen, Family Room, Foyer, Breakfast Room, Utility Room
Basement Improved, Heated, Interior Access, Fully Finished
Interior
Interior Features Attic, Combination Dining/Living, Breakfast Area, Combination Kitchen/Dining, Kitchen - Eat-In, Upgraded Countertops, Crown Moldings, Window Treatments, Primary Bath(s), Wood Floors, Floor Plan - Open
Hot Water Electric
Heating Heat Pump(s), Forced Air
Cooling Central A/C
Fireplaces Number 1
Fireplaces Type Fireplace - Glass Doors
Equipment Microwave, Dryer, Washer, Dishwasher, Freezer, Refrigerator, Disposal, Dryer - Front Loading, Water Heater, Stove, Oven/Range - Electric
Fireplace Y
Window Features Screens
Appliance Microwave, Dryer, Washer, Dishwasher, Freezer, Refrigerator, Disposal, Dryer - Front Loading, Water Heater, Stove, Oven/Range - Electric
Heat Source Electric
Laundry Basement
Exterior
Parking On Site 1
Amenities Available Pool - Outdoor
Water Access N
Accessibility None
Garage N
Building
Story 3
Foundation Other
Sewer Public Sewer
Water Public
Architectural Style Colonial
Level or Stories 3
Additional Building Above Grade, Below Grade
New Construction N
Schools
High Schools Annandale
School District Fairfax County Public Schools
Others
HOA Fee Include Lawn Care Front,Lawn Care Side,Lawn Maintenance,Insurance,Parking Fee
Senior Community No
Tax ID 0712 22 0151
Ownership Fee Simple
SqFt Source Assessor
Special Listing Condition Standard
Read Less Info
Want to know what your home might be worth? Contact us for a FREE valuation!

Our team is ready to help you sell your home for the highest possible price ASAP

Bought with Jason E Townsend • Long & Foster Real Estate, Inc.








