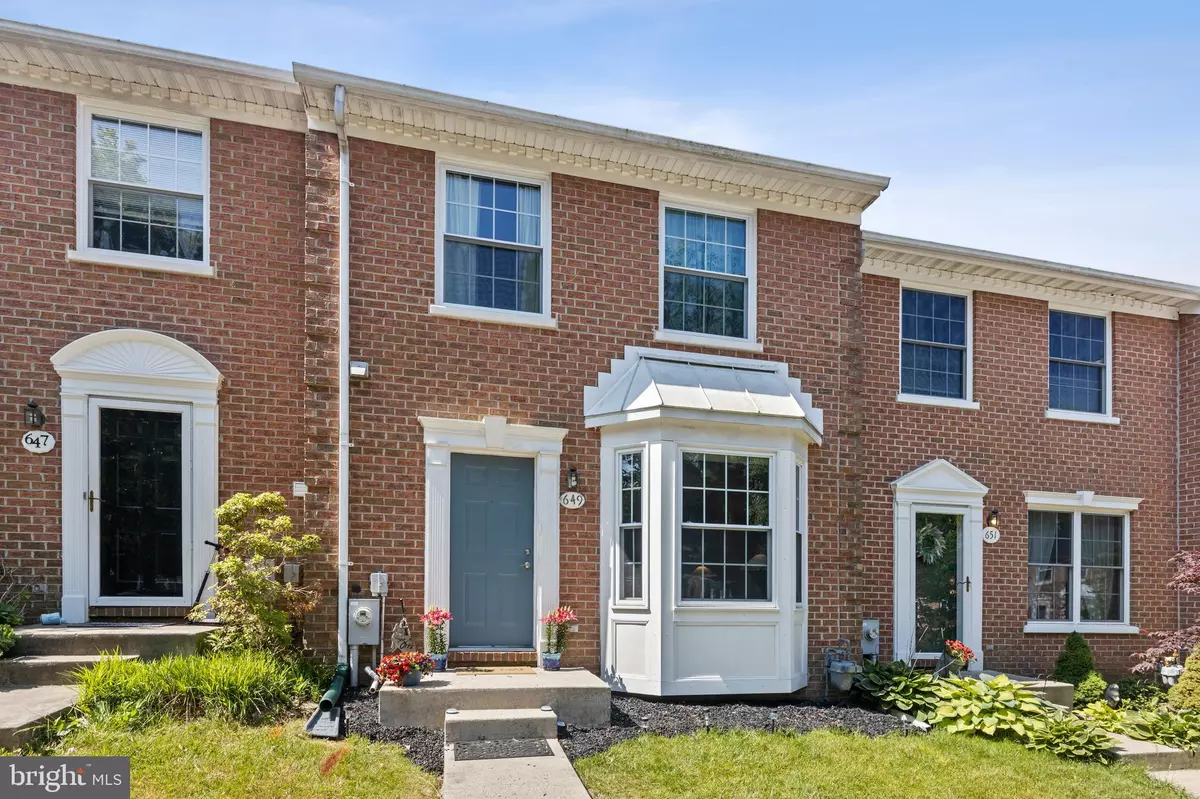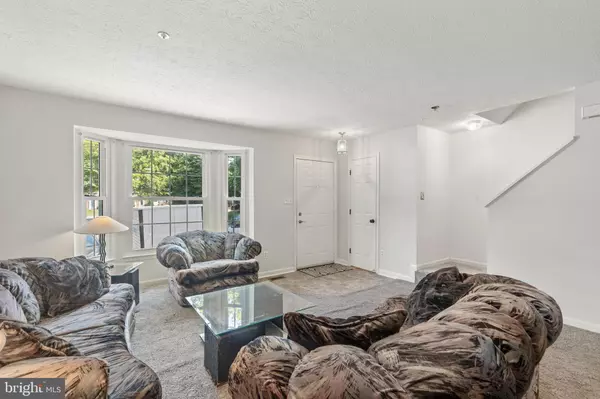$310,000
$310,000
For more information regarding the value of a property, please contact us for a free consultation.
3 Beds
4 Baths
1,938 SqFt
SOLD DATE : 07/14/2023
Key Details
Sold Price $310,000
Property Type Townhouse
Sub Type Interior Row/Townhouse
Listing Status Sold
Purchase Type For Sale
Square Footage 1,938 sqft
Price per Sqft $159
Subdivision Constant Woods
MLS Listing ID MDHR2022550
Sold Date 07/14/23
Style Other
Bedrooms 3
Full Baths 2
Half Baths 2
HOA Fees $75/mo
HOA Y/N Y
Abv Grd Liv Area 1,506
Originating Board BRIGHT
Year Built 1996
Annual Tax Amount $2,361
Tax Year 2022
Lot Size 2,000 Sqft
Acres 0.05
Property Description
Maryland's local brokerage proudly presents 649 N Branch Court, nestled in the heart of Abingdon, Maryland; in a very quiet cul de sac, close to 95 and the shops in Abingdon and Bel Air South. This beautiful brick front townhouse offers 3 bedrooms, 2 full & 2 half baths, and a 2 story bump out with over 2,300 sq ft of living space. This home has been well maintained by the original owners. Many upgrades have been completed including All New Windows have been replaced with double pane with easy tilt for cleaning (6 Years) New, upgraded doors and Skylight in Kitchen, Kitchen Appliances (6 Years) New Roof (2017) HVAC (6 years) Hot Water Heater (4 years) First Floor is freshly painted (May 2023) Kitchen Cabinets freshly painted (2023) New black door knobs and hinges upgraded throughout (2023) Rubber Mulch (May 2023)
As you enter through the front door you will be greeted by the oversized family room which leads into the large eat-in kitchen. This Kitchen offers freshly painted cabinets and an oversized pantry. Plenty of storage and counter space for those who love to cook! There is a large 2 story bump out beyond the kitchen which creates so much space for entertaining with a skylight that creates so much natural lighting for the first floor. Upstairs there are 3 bedrooms and 2 full bathrooms. The primary suite has two large closets and the primary bathroom features a shower/tub combo, perfect for those who like to enjoy a hot bath after a long day of work. The lower level has a large finished basement with a half bath and wet bar, perfect for entertaining. Walk out to your flat backyard which backs up to trees creating a very peaceful and serene backyard oasis. Welcome Home!
Location
State MD
County Harford
Zoning R3
Rooms
Basement Daylight, Full, Fully Finished, Walkout Level
Interior
Interior Features Breakfast Area, Ceiling Fan(s), Carpet, Kitchen - Eat-In, Pantry, Skylight(s), Wet/Dry Bar
Hot Water Natural Gas
Heating Forced Air
Cooling Central A/C
Heat Source Natural Gas
Exterior
Parking On Site 2
Water Access N
Accessibility None
Garage N
Building
Story 1
Foundation Block
Sewer Public Sewer
Water Public
Architectural Style Other
Level or Stories 1
Additional Building Above Grade, Below Grade
New Construction N
Schools
School District Harford County Public Schools
Others
Senior Community No
Tax ID 1301282514
Ownership Fee Simple
SqFt Source Assessor
Special Listing Condition Standard
Read Less Info
Want to know what your home might be worth? Contact us for a FREE valuation!

Our team is ready to help you sell your home for the highest possible price ASAP

Bought with Daniel McGhee • Homeowners Real Estate








