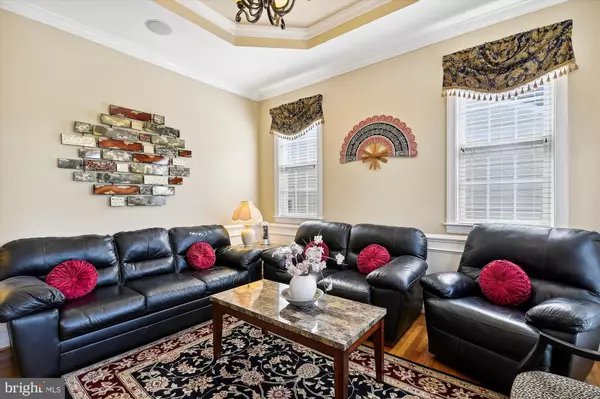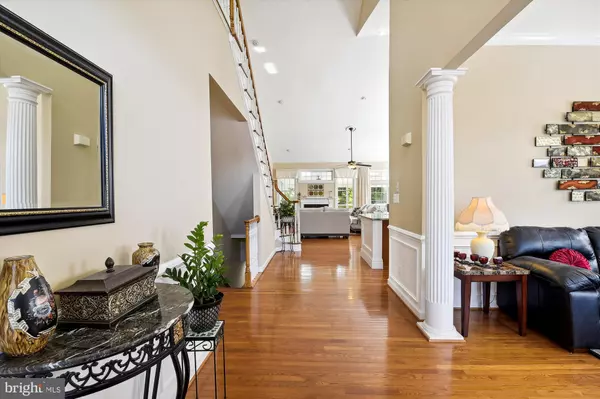$650,000
$639,786
1.6%For more information regarding the value of a property, please contact us for a free consultation.
5 Beds
4 Baths
3,990 SqFt
SOLD DATE : 07/28/2023
Key Details
Sold Price $650,000
Property Type Single Family Home
Sub Type Detached
Listing Status Sold
Purchase Type For Sale
Square Footage 3,990 sqft
Price per Sqft $162
Subdivision Bulle Rock
MLS Listing ID MDHR2022840
Sold Date 07/28/23
Style Colonial
Bedrooms 5
Full Baths 4
HOA Fees $365/mo
HOA Y/N Y
Abv Grd Liv Area 2,500
Originating Board BRIGHT
Year Built 2006
Annual Tax Amount $6,538
Tax Year 2022
Lot Size 9,338 Sqft
Acres 0.21
Property Description
OPEN HOUSE CANCELLED!! Luxurious Living at its finest! This property is just gorgeous! Located in a quiet cul-de-sac, backing to trees, with a nearby stream and walking trails. This wonderful home boasts abundant spaces, updated gourmet kitchen, 2 gas fireplaces (Living room and rec room), soaring ceilings, impeccable wood floors, main level owners suite with sitting area extension, lux spa bath - with heated floors - and fabulous closet spaces and don't miss the peaceful, spacious screened porch with natural views, sound capabilities and skylights . Upstairs features 2 more bedrooms, full bath and very large unfinished storage / loft space. Lower level features expansive great room, built in wet bar, theater/media room (complete with projector, screen and chairs) as well as a full legal bedroom, walk-in closet and full bath! The area is completed by the walkout to finished patio with firepit just a skip away from the stream and walking trails! Another huge storage space rounds out this incredible lower level. This exquisite home has built in speakers throughout (even on the screened porch!!) You will love this impressive home!!! The community of Bulle Rock is located 5 min from downtown Havre De Grace - a charming waterfront town with bustling shops and restaurants and commuter routes are also just a skip away!
Full Property Details
for 306 Avatar Ct
Location
State MD
County Harford
Zoning R2
Rooms
Other Rooms Living Room, Dining Room, Primary Bedroom, Bedroom 2, Bedroom 3, Bedroom 4, Bedroom 5, Kitchen, Family Room, Great Room, Media Room, Bathroom 2, Bathroom 3, Primary Bathroom
Basement Daylight, Full, Improved, Fully Finished, Heated, Outside Entrance, Interior Access, Walkout Level, Windows
Main Level Bedrooms 2
Interior
Interior Features Attic, Built-Ins, Carpet, Ceiling Fan(s), Chair Railings, Dining Area, Entry Level Bedroom, Family Room Off Kitchen, Floor Plan - Open, Kitchen - Gourmet, Kitchen - Island, Primary Bath(s), Soaking Tub, Sound System, Upgraded Countertops, Walk-in Closet(s), Wet/Dry Bar, Wood Floors
Hot Water Natural Gas
Heating Forced Air
Cooling Central A/C
Flooring Hardwood, Carpet
Fireplaces Number 2
Fireplaces Type Fireplace - Glass Doors, Gas/Propane
Equipment Built-In Microwave, Dishwasher, Dryer - Gas, Refrigerator, Stainless Steel Appliances, Washer, Water Heater
Fireplace Y
Window Features Skylights
Appliance Built-In Microwave, Dishwasher, Dryer - Gas, Refrigerator, Stainless Steel Appliances, Washer, Water Heater
Heat Source Natural Gas
Laundry Main Floor
Exterior
Exterior Feature Porch(es), Patio(s), Screened
Parking Features Garage - Front Entry
Garage Spaces 2.0
Amenities Available Club House, Common Grounds, Exercise Room, Fitness Center, Gated Community, Pool - Indoor, Pool - Outdoor, Sauna, Spa, Swimming Pool, Tennis Courts, Bike Trail, Jog/Walk Path
Water Access N
View Trees/Woods
Accessibility Other
Porch Porch(es), Patio(s), Screened
Attached Garage 2
Total Parking Spaces 2
Garage Y
Building
Lot Description Backs to Trees
Story 3
Foundation Other
Sewer Public Sewer
Water Public
Architectural Style Colonial
Level or Stories 3
Additional Building Above Grade, Below Grade
New Construction N
Schools
School District Harford County Public Schools
Others
HOA Fee Include Common Area Maintenance,Lawn Maintenance,Pool(s),Management,Security Gate,Snow Removal,Trash,Health Club,Recreation Facility
Senior Community No
Tax ID 1306070035
Ownership Fee Simple
SqFt Source Assessor
Acceptable Financing Cash, Conventional, FHA, VA
Horse Property N
Listing Terms Cash, Conventional, FHA, VA
Financing Cash,Conventional,FHA,VA
Special Listing Condition Standard
Read Less Info
Want to know what your home might be worth? Contact us for a FREE valuation!

Our team is ready to help you sell your home for the highest possible price ASAP

Bought with Richard E Kinard • Streett Hopkins Real Estate, LLC








