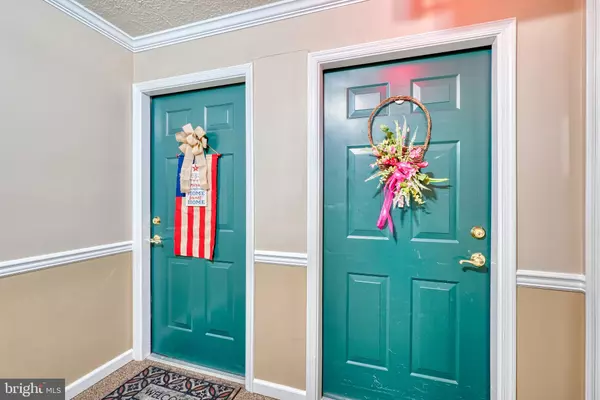$310,000
$315,000
1.6%For more information regarding the value of a property, please contact us for a free consultation.
2 Beds
2 Baths
1,340 SqFt
SOLD DATE : 07/31/2023
Key Details
Sold Price $310,000
Property Type Condo
Sub Type Condo/Co-op
Listing Status Sold
Purchase Type For Sale
Square Footage 1,340 sqft
Price per Sqft $231
Subdivision Spenceola Farms
MLS Listing ID MDHR2022070
Sold Date 07/31/23
Style Contemporary
Bedrooms 2
Full Baths 2
Condo Fees $360/mo
HOA Y/N N
Abv Grd Liv Area 1,340
Originating Board BRIGHT
Year Built 2003
Annual Tax Amount $2,398
Tax Year 2022
Property Description
Welcome to this exquisitely maintained penthouse unit in the highly sought-after Spenceola North community! Situated on the top floor and serviced by an elevator, this rear-facing gem offers breathtaking views of the meticulously manicured common area garden from its screened deck. Step into the spacious galley-style kitchen with a convenient breakfast bar and a suite of existing appliances included in the sale. Recent upgrades, including laminate flooring in the foyer, kitchen, living room, and dining room, add a touch of modern elegance to the space. The unit boasts customized window treatments and updated smoke alarms, ensuring style and safety. The Master Bedroom is a haven of tranquility, featuring a generous walk-in closet and a dedicated Master Bathroom. For added versatility, Bedroom #2 can be used as a family room or office, and it provides direct access to the second full bathroom. Designed with accessibility in mind, this unit offers numerous features to accommodate all residents. This exceptional unit also includes the added convenience of garage parking and a storage room located on the garage level, as showcased in the accompanying photos. Immerse yourself in the natural beauty of the Ma & Pa walking Trail just steps away, and take advantage of the Spenceola North community building. Conveniently located near Forest Hill shopping and mere minutes from downtown Bel Air, this residence offers the perfect blend of serenity and accessibility. Please don't hesitate to reach out if you have any further inquiries or would like to schedule a viewing.
Location
State MD
County Harford
Zoning R2COS
Rooms
Main Level Bedrooms 2
Interior
Hot Water Electric
Heating Forced Air
Cooling Central A/C
Heat Source Electric
Exterior
Parking Features Inside Access
Garage Spaces 2.0
Amenities Available Elevator, Jog/Walk Path, Meeting Room, Bike Trail, Common Grounds, Community Center, Extra Storage, Fitness Center, Security
Water Access N
Accessibility Elevator
Total Parking Spaces 2
Garage Y
Building
Story 1
Unit Features Garden 1 - 4 Floors
Sewer Public Septic
Water Public
Architectural Style Contemporary
Level or Stories 1
Additional Building Above Grade, Below Grade
Structure Type 9'+ Ceilings,Cathedral Ceilings
New Construction N
Schools
School District Harford County Public Schools
Others
Pets Allowed Y
HOA Fee Include Water,Trash,Snow Removal,Sewer,Reserve Funds,Road Maintenance,Common Area Maintenance,Lawn Care Front,Lawn Care Rear,Lawn Care Side,Lawn Maintenance,Management
Senior Community No
Tax ID 1303366103
Ownership Condominium
Special Listing Condition Standard
Pets Allowed Size/Weight Restriction
Read Less Info
Want to know what your home might be worth? Contact us for a FREE valuation!

Our team is ready to help you sell your home for the highest possible price ASAP

Bought with Gregory A Cullison Jr. • EXP Realty, LLC







