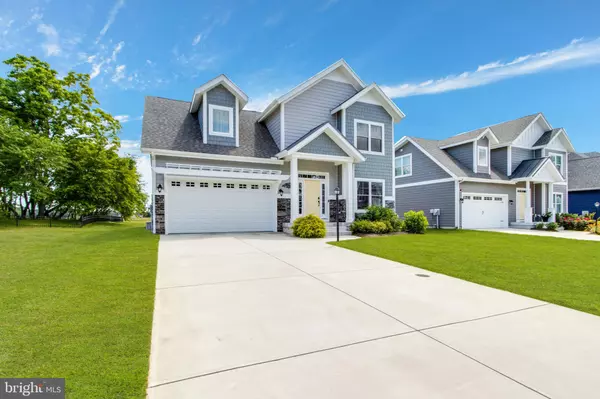$735,000
$739,000
0.5%For more information regarding the value of a property, please contact us for a free consultation.
4 Beds
4 Baths
2,734 SqFt
SOLD DATE : 08/04/2023
Key Details
Sold Price $735,000
Property Type Single Family Home
Sub Type Detached
Listing Status Sold
Purchase Type For Sale
Square Footage 2,734 sqft
Price per Sqft $268
Subdivision Glen Riddle
MLS Listing ID MDWO2014464
Sold Date 08/04/23
Style Coastal,Craftsman
Bedrooms 4
Full Baths 3
Half Baths 1
HOA Fees $275/mo
HOA Y/N Y
Abv Grd Liv Area 2,734
Originating Board BRIGHT
Year Built 2019
Annual Tax Amount $3,684
Tax Year 2022
Lot Size 7,500 Sqft
Acres 0.17
Lot Dimensions 0.00 x 0.00
Property Description
Welcome to this beautifully appointed coastal home, nestled in private golf community of Glen Riddle in Berlin, MD, just a stone's throw away from the vibrant Ocean City, MD. This like-new home offers a breathtaking setting with stunning golf and pond views. Privacy is unique here, with neighbors only on one side, allowing you to indulge in tranquility and seclusion. Upon entering, you'll be captivated by the open and airy layout, designed to maximize natural light and create a sense of spaciousness. The main level boasts a versatile formal living room or study, providing the perfect space for work or relaxation. The family room, seamlessly connected to the beautiful kitchen and dining room facilitates ease of conversation. The kitchen itself is a chef's dream, featuring a center island, elegant quartz counters, and stainless-steel appliances. Whether you're preparing a family meal or entertaining guests, the spacious dining area adjacent to the kitchen creates an inviting atmosphere. Imagine starting your day with a cup of coffee in the sunroom, where you can soak in the serene pond views and let panoramic views envelop you. The main level also offers a luxurious primary suite, complete with an attached bath adorned with tiled shower and exquisite finishes, providing a personal retreat for relaxation and rejuvenation. Ascending to the upper level, you'll find a second en-suite bedroom, providing comfort and privacy for guests, as well as two additional bedrooms and another full bath, ensuring ample space for family and visitors. Stepping outside, the rear yard presents a picturesque backdrop, backing onto a peaceful pond and the lush greens of the golf course. The sun deck and platform patio offer the ideal setting for al fresco dining, sunbathing, or simply reveling in the beauty of your surroundings. From here, you can fully immerse yourself in the mesmerizing views and embrace the true essence of coastal living. This like-new coastal home in Glen Riddle, Berlin, MD is a remarkable retreat offering a harmonious blend of comfort, elegance, and serenity. Don't miss the opportunity to make it your own and experience coastal living at its finest.
Location
State MD
County Worcester
Area Worcester East Of Rt-113
Zoning R-1A
Rooms
Other Rooms Living Room, Dining Room, Primary Bedroom, Bedroom 2, Bedroom 3, Bedroom 4, Kitchen, Family Room, Foyer, Sun/Florida Room, Laundry, Loft
Main Level Bedrooms 1
Interior
Interior Features Breakfast Area, Carpet, Ceiling Fan(s), Combination Kitchen/Dining, Combination Kitchen/Living, Combination Dining/Living, Dining Area, Entry Level Bedroom, Family Room Off Kitchen, Floor Plan - Open, Kitchen - Eat-In, Kitchen - Island, Primary Bath(s), Recessed Lighting, Stall Shower, Upgraded Countertops, Walk-in Closet(s)
Hot Water Natural Gas
Heating Heat Pump(s)
Cooling Central A/C, Ceiling Fan(s)
Flooring Carpet, Ceramic Tile, Luxury Vinyl Plank
Equipment Built-In Microwave, Dishwasher, Disposal, Dryer, Energy Efficient Appliances, Exhaust Fan, Freezer, Icemaker, Microwave, Oven - Self Cleaning, Oven - Single, Oven/Range - Gas, Refrigerator, Stainless Steel Appliances, Washer, Water Dispenser, Water Heater
Fireplace N
Window Features Double Hung,Insulated,Screens,Vinyl Clad
Appliance Built-In Microwave, Dishwasher, Disposal, Dryer, Energy Efficient Appliances, Exhaust Fan, Freezer, Icemaker, Microwave, Oven - Self Cleaning, Oven - Single, Oven/Range - Gas, Refrigerator, Stainless Steel Appliances, Washer, Water Dispenser, Water Heater
Heat Source Natural Gas
Laundry Has Laundry, Main Floor
Exterior
Exterior Feature Deck(s), Patio(s)
Parking Features Garage - Front Entry, Garage Door Opener, Inside Access
Garage Spaces 6.0
Amenities Available Bar/Lounge, Bike Trail, Club House, Common Grounds, Community Center, Dining Rooms, Exercise Room, Gated Community, Golf Course, Golf Course Membership Available, Jog/Walk Path, Meeting Room, Swimming Pool, Tennis Courts
Water Access N
View Garden/Lawn, Golf Course, Pond
Roof Type Architectural Shingle
Accessibility Other
Porch Deck(s), Patio(s)
Attached Garage 2
Total Parking Spaces 6
Garage Y
Building
Lot Description Cleared, Front Yard, Landscaping, Rear Yard, Pond
Story 2
Foundation Other
Sewer Public Sewer
Water Public
Architectural Style Coastal, Craftsman
Level or Stories 2
Additional Building Above Grade, Below Grade
Structure Type Dry Wall
New Construction N
Schools
Middle Schools Stephen Decatur
High Schools Stephen Decatur
School District Worcester County Public Schools
Others
HOA Fee Include Common Area Maintenance,Lawn Maintenance,Pier/Dock Maintenance,Pool(s),Snow Removal,Trash
Senior Community No
Tax ID 2403160289
Ownership Fee Simple
SqFt Source Assessor
Security Features Main Entrance Lock,Smoke Detector
Special Listing Condition Standard
Read Less Info
Want to know what your home might be worth? Contact us for a FREE valuation!

Our team is ready to help you sell your home for the highest possible price ASAP

Bought with Kimberly Heaney • Berkshire Hathaway HomeServices PenFed Realty-WOC








