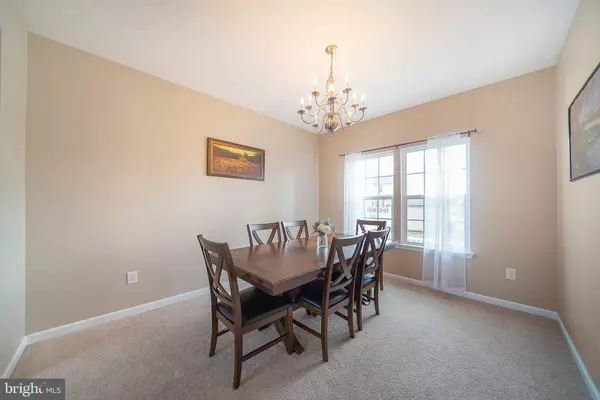$415,000
$415,000
For more information regarding the value of a property, please contact us for a free consultation.
4 Beds
3 Baths
2,372 SqFt
SOLD DATE : 08/18/2023
Key Details
Sold Price $415,000
Property Type Single Family Home
Sub Type Detached
Listing Status Sold
Purchase Type For Sale
Square Footage 2,372 sqft
Price per Sqft $174
Subdivision None Available
MLS Listing ID DEKT2019746
Sold Date 08/18/23
Style Colonial
Bedrooms 4
Full Baths 2
Half Baths 1
HOA Fees $41/ann
HOA Y/N Y
Abv Grd Liv Area 2,372
Originating Board BRIGHT
Year Built 2011
Annual Tax Amount $1,603
Tax Year 2022
Lot Size 9,600 Sqft
Acres 0.22
Lot Dimensions 80.00 x 120.00
Property Description
Welcome home to 332 Harvest Grove Trail, nestled in the beautifully sought after Hazel farm community. This colonial home greets you with gleaming hardwood floors that go throughout the main hall, kitchen and kitchen dining area. The rest of the home has beautifully well maintained carpeting throughout. The living room has a gas fireplace, large windows providing plenty of natural light, and cathedral ceilings to really showcase this stunning home. You have a half bath and a bonus room on this floor as well that could be used as an office or playroom. Upstairs you'll find the main bedroom has two walk in closets and a gorgeous en suite bathroom with double vanities, a shower, and a deep soaking tub. Three other generously sized bedrooms and a shared hall bathroom are also on this level. As an added bonus the laundry room is also located upstairs. The basement is fully finished for additional living space and has a 5th bedroom! The backyard is fully fenced in and has plenty of room for outdoor entertaining to enjoy the long summer evenings. The 2 car garage and large driveway offer plenty of parking for guests. Hazel farm community also offers playgrounds, a clubhouse, tennis courts, a basketball court and a pool. This home has also been pre-inspected to help ease buyers minds! Report available upon request.
Location
State DE
County Kent
Area Capital (30802)
Zoning RS1
Rooms
Basement Fully Finished
Interior
Hot Water Natural Gas
Heating Forced Air
Cooling Central A/C
Heat Source Natural Gas
Exterior
Garage Inside Access
Garage Spaces 6.0
Fence Rear
Amenities Available Club House, Tot Lots/Playground, Basketball Courts, Tennis Courts
Waterfront N
Water Access N
Accessibility None
Parking Type Attached Garage, Driveway, Off Street
Attached Garage 2
Total Parking Spaces 6
Garage Y
Building
Story 2
Foundation Concrete Perimeter
Sewer Public Sewer
Water Public
Architectural Style Colonial
Level or Stories 2
Additional Building Above Grade, Below Grade
New Construction N
Schools
School District Capital
Others
HOA Fee Include Common Area Maintenance,Pool(s)
Senior Community No
Tax ID LC-00-03704-07-2400-000
Ownership Fee Simple
SqFt Source Assessor
Acceptable Financing Cash, Conventional, FHA, VA
Listing Terms Cash, Conventional, FHA, VA
Financing Cash,Conventional,FHA,VA
Special Listing Condition Standard
Read Less Info
Want to know what your home might be worth? Contact us for a FREE valuation!

Our team is ready to help you sell your home for the highest possible price ASAP

Bought with BARROWS AND ASSOCIATES • Monument Sotheby's International Realty








