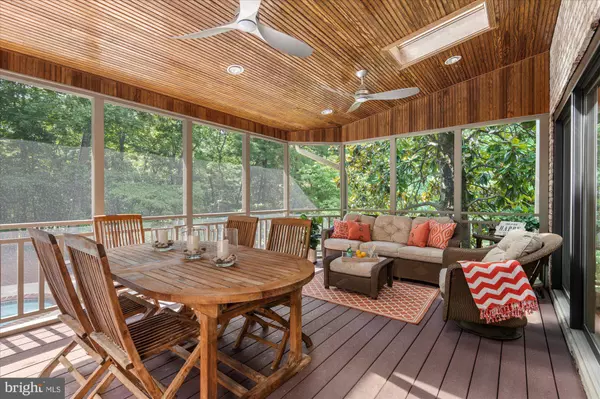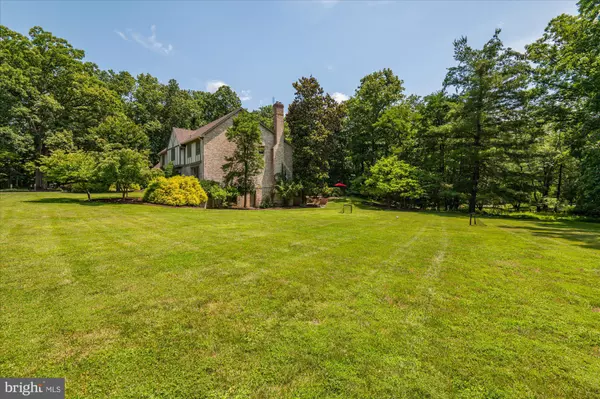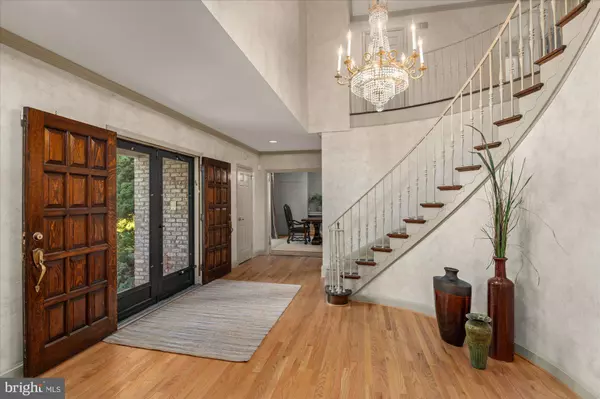$2,300,000
$2,298,000
0.1%For more information regarding the value of a property, please contact us for a free consultation.
4 Beds
7 Baths
7,300 SqFt
SOLD DATE : 08/25/2023
Key Details
Sold Price $2,300,000
Property Type Single Family Home
Sub Type Detached
Listing Status Sold
Purchase Type For Sale
Square Footage 7,300 sqft
Price per Sqft $315
Subdivision Camotop
MLS Listing ID MDMC2098730
Sold Date 08/25/23
Style Colonial
Bedrooms 4
Full Baths 6
Half Baths 1
HOA Y/N N
Abv Grd Liv Area 5,300
Originating Board BRIGHT
Year Built 1972
Annual Tax Amount $19,329
Tax Year 2023
Lot Size 2.000 Acres
Acres 2.0
Property Description
Oh, wow! Waiting for a spectacular, renovated home to hit the market? Well, here it is! This 7,000+ SF home located in one of Potomac's most highly coveted communities, Camotop, has an unbelievably beautiful 2 acre setting with a pool, a tennis court (potential pickleball court!!) and a large playing field. If you are looking for that home you never have to leave, this is it! Offering a wonderful, comfortable lifestyle and every outdoor amenity possible, this home has it all. The Main Level opens with a dramatic 2 story Entry Foyer with a sweeping staircase, a private Home Office, a fantastic all-new Chef's Kitchen/Great Room, a perfectly proportioned Dining Room for large holiday gatherings and the oft-requested Mud Room, this one with storage plus a Pool Full Bath and Sauna! These Owners completely renovated the Kitchen/Great Room area opening the wall to join the two rooms. For the chef in the family, there's a large center island workspace, top of the line appliances including a vacuum oven to seal your sous vide food, a six burner range with a griddle, a coffee bar and so much more! The combination Kitchen/Great Room is perfect for family living or large scale entertaining. An inviting screen porch opens from the Great Room and looks over the pool and tennis court. The Upper Level has a very large Primary Suite with a sitting room, private balcony, huge walk-in closet and a sumptuous Primary Bath. Three other generously proportioned bedrooms and two newly renovated full baths complete the second floor. The daylight, walk-out lower level has an excellent entertaining space with a recreation area with a wet bar, a media room with a fireplace and two additional bonus rooms with two newly renovated full baths - perfect for exercise or hobby rooms. The backyard is an absolute delight with a second kitchen including a pizza oven (!!), an in-ground heated pool, a newly resurfaced tennis court and a large play space. In addition to many interior upgrades, these Owners added a second garage with room for three cars or possibly six if you use lifts. This incredible space is so well designed architecturally, it melds perfectly with the facade. Inside, the reinforced foundation, high ceilings, EV ready electric panel and big open areas will thrill any car lover/collector. If you aren't a car buff consider this space as an art studio, a cross fit work-out gym, a pilates studio --use your imagination! Move-in ready and meticulously maintained. this home could be yours before school starts! Act now! Churchill Cluster
Location
State MD
County Montgomery
Zoning RE2
Rooms
Other Rooms Dining Room, Primary Bedroom, Sitting Room, Bedroom 2, Bedroom 3, Bedroom 4, Kitchen, Game Room, Family Room, Foyer, Study, Exercise Room, Laundry, Mud Room, Recreation Room, Media Room, Bathroom 1, Bathroom 2, Bathroom 3, Bonus Room, Primary Bathroom, Full Bath, Half Bath, Screened Porch
Basement Daylight, Partial, Full, Fully Finished, Heated, Improved, Interior Access, Outside Entrance, Side Entrance, Walkout Stairs, Windows
Interior
Interior Features 2nd Kitchen, Attic, Bar, Breakfast Area, Built-Ins, Butlers Pantry, Carpet, Ceiling Fan(s), Chair Railings, Crown Moldings, Curved Staircase, Dining Area, Family Room Off Kitchen, Floor Plan - Traditional, Formal/Separate Dining Room, Kitchen - Country, Kitchen - Eat-In, Kitchen - Gourmet, Kitchen - Island, Kitchen - Table Space, Pantry, Primary Bath(s), Recessed Lighting, Sauna, Soaking Tub, Sprinkler System, Stall Shower, Upgraded Countertops, Wainscotting, Walk-in Closet(s), Wet/Dry Bar, Wood Floors, Skylight(s), Sound System, Stain/Lead Glass, Tub Shower
Hot Water Electric, 60+ Gallon Tank
Heating Forced Air, Zoned
Cooling Central A/C, Ceiling Fan(s), Zoned
Flooring Hardwood, Ceramic Tile, Carpet
Fireplaces Number 3
Fireplaces Type Brick, Fireplace - Glass Doors, Mantel(s), Wood
Equipment Built-In Microwave, Cooktop, Exhaust Fan, Dishwasher, Disposal, Extra Refrigerator/Freezer, Icemaker, Oven - Self Cleaning, Oven - Wall, Range Hood, Refrigerator, Six Burner Stove, Stainless Steel Appliances, Water Heater, Dryer - Front Loading, Washer - Front Loading, Indoor Grill, Water Heater - High-Efficiency
Furnishings No
Fireplace Y
Window Features Double Hung,Double Pane,Skylights,Casement
Appliance Built-In Microwave, Cooktop, Exhaust Fan, Dishwasher, Disposal, Extra Refrigerator/Freezer, Icemaker, Oven - Self Cleaning, Oven - Wall, Range Hood, Refrigerator, Six Burner Stove, Stainless Steel Appliances, Water Heater, Dryer - Front Loading, Washer - Front Loading, Indoor Grill, Water Heater - High-Efficiency
Heat Source Natural Gas
Laundry Main Floor
Exterior
Exterior Feature Deck(s), Patio(s), Porch(es), Screened, Balcony
Parking Features Garage - Front Entry, Garage - Side Entry, Garage Door Opener, Oversized, Inside Access
Garage Spaces 15.0
Pool Concrete, Heated, In Ground
Utilities Available Cable TV
Water Access N
View Garden/Lawn, Trees/Woods
Roof Type Architectural Shingle
Street Surface Black Top
Accessibility Other
Porch Deck(s), Patio(s), Porch(es), Screened, Balcony
Road Frontage City/County
Attached Garage 2
Total Parking Spaces 15
Garage Y
Building
Lot Description Backs to Trees, Front Yard, Landscaping, Level, Rear Yard, SideYard(s), Trees/Wooded
Story 3
Foundation Other
Sewer Public Sewer
Water Public
Architectural Style Colonial
Level or Stories 3
Additional Building Above Grade, Below Grade
Structure Type 9'+ Ceilings,2 Story Ceilings,Vaulted Ceilings
New Construction N
Schools
School District Montgomery County Public Schools
Others
Senior Community No
Tax ID 161000855681
Ownership Fee Simple
SqFt Source Assessor
Security Features Security System,Smoke Detector,Carbon Monoxide Detector(s)
Acceptable Financing Cash, Conventional, VA
Listing Terms Cash, Conventional, VA
Financing Cash,Conventional,VA
Special Listing Condition Standard
Read Less Info
Want to know what your home might be worth? Contact us for a FREE valuation!

Our team is ready to help you sell your home for the highest possible price ASAP

Bought with Kari S Wilner • TTR Sotheby's International Realty








