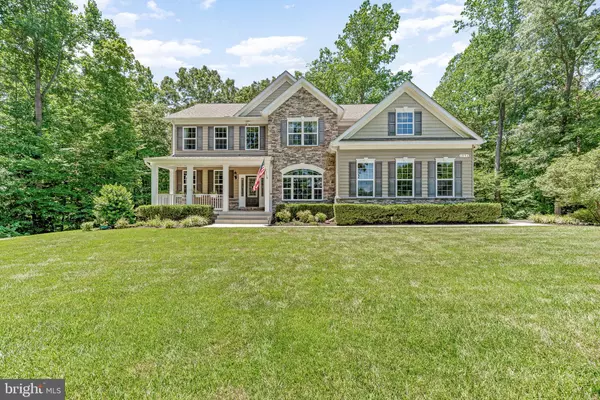$715,000
$715,000
For more information regarding the value of a property, please contact us for a free consultation.
5 Beds
4 Baths
4,403 SqFt
SOLD DATE : 08/29/2023
Key Details
Sold Price $715,000
Property Type Single Family Home
Sub Type Detached
Listing Status Sold
Purchase Type For Sale
Square Footage 4,403 sqft
Price per Sqft $162
Subdivision Simmons Ridge
MLS Listing ID MDCA2012266
Sold Date 08/29/23
Style Colonial
Bedrooms 5
Full Baths 3
Half Baths 1
HOA Fees $20/ann
HOA Y/N Y
Abv Grd Liv Area 3,046
Originating Board BRIGHT
Year Built 2016
Annual Tax Amount $6,089
Tax Year 2022
Lot Size 0.936 Acres
Acres 0.94
Property Description
HUNTINGTOWN HIGH DISTRICT!! STATELY 5 Bedroom 3 1/2 Bath 4400 SQFT Colonial on private cul-de-sac in the Sought After neighborhood of Simmons Ridge!!!!! Pulling into the driveway you start the take in the private .94 acre setting that is seemingly surrounded by trees/woods! The long Paved Driveway provides access to a 2 car attached garage and an elegant front walk leading you to the front porch. Enter into your open 2-Story Foyer boasting HARDWOOD floors that flow through the majority of the main floor. A large, cased opening to your right takes you into your HUGE Formal Dining Room, with gorgeous wainscotting. To the left, through the FRENCH DOORS is a private Den/Office. As you move down the hallway a large coat closet & a half bath are located to your left and an elegant staircase leading to the second story is on your right. After a few more steps you find yourself in the OPEN CONCEPT Family Room, Breakfast Area, & Kitchen that stretches the FULL WIDTH of the home. The stunning DREAM KITCHEN is a show stopper w/ varying-height cabinets, a large island with seating and gas cooktop, a large farmhouse sink, double ovens, gorgeous GRANITE countertops, under cabinet lighting and beautifully tiled mosaic backsplash. A sliding glass door off the kitchen provides access to a private screened porch area perfect for outdoor meals. The sizeable breakfast area also has a sliding glass door that provides access to a small deck that leads to an AWESOME Hardscaped Patio w/ a Built-In Firepit! The Family Room is good sized w/ a cozy gas fireplace! Moving to the second level, you will find 4 large bedrooms, including the primary, and 2 full bathrooms, including the primary bathroom. The HUGE primary bedroom has space for a seating area and a King bed set, LARGE WINDOWS that bring in tons of natural light, a HUGE walk-in closet, and a Luxurious TILED Primary Bath with 2 separate sinks, a large, jetted tub, and a MASSIVE tiled shower with bench seating. The three additional bedrooms on the 2nd floor share a Jack & Jill style full bath with the vanity separated from the shower/toilet area. A large upstairs laundry room completes the second floor. The basement has the 5th bedroom and 3rd Full Bath as well as a large REC Room area and access to your PRIVATE backyard, stone patio and fire pit. The unfinished room in the lower level provides additional storage space. This home is MOVE IN READY and GORGEOUS! MAKE an APPOINTMENT TODAY...THIS ONE won't last!!
Location
State MD
County Calvert
Zoning RUR
Rooms
Other Rooms Dining Room, Primary Bedroom, Bedroom 2, Bedroom 3, Bedroom 4, Bedroom 5, Kitchen, Game Room, Family Room, Foyer, Study, Laundry, Storage Room, Bathroom 2, Primary Bathroom, Full Bath
Basement Rear Entrance, Daylight, Full, Fully Finished
Interior
Interior Features Breakfast Area, Dining Area, Kitchen - Island, Family Room Off Kitchen, Chair Railings, Upgraded Countertops, Crown Moldings, Primary Bath(s), WhirlPool/HotTub, Wood Floors, Recessed Lighting, Other
Hot Water Tankless, Bottled Gas
Heating Energy Star Heating System, Heat Pump(s), Programmable Thermostat, Zoned
Cooling Attic Fan, Central A/C, Energy Star Cooling System, Heat Pump(s), Programmable Thermostat, Zoned
Flooring Carpet, Ceramic Tile, Hardwood
Fireplaces Number 1
Fireplaces Type Fireplace - Glass Doors, Mantel(s), Gas/Propane
Equipment Washer/Dryer Hookups Only, Cooktop, Dishwasher, ENERGY STAR Refrigerator, Exhaust Fan, Icemaker, Microwave, Oven - Double, Oven - Self Cleaning, Oven - Wall, Oven/Range - Gas, Oven/Range - Electric, Water Heater - Tankless
Fireplace Y
Window Features Double Pane,ENERGY STAR Qualified,Low-E,Palladian,Screens,Vinyl Clad
Appliance Washer/Dryer Hookups Only, Cooktop, Dishwasher, ENERGY STAR Refrigerator, Exhaust Fan, Icemaker, Microwave, Oven - Double, Oven - Self Cleaning, Oven - Wall, Oven/Range - Gas, Oven/Range - Electric, Water Heater - Tankless
Heat Source Electric
Laundry Hookup, Upper Floor
Exterior
Exterior Feature Porch(es), Patio(s)
Garage Garage - Side Entry
Garage Spaces 12.0
Utilities Available Cable TV Available, Under Ground
Waterfront N
Water Access N
View Trees/Woods
Roof Type Shingle
Accessibility None
Porch Porch(es), Patio(s)
Parking Type Off Street, Driveway, Attached Garage
Attached Garage 2
Total Parking Spaces 12
Garage Y
Building
Lot Description Cul-de-sac, Backs - Open Common Area, Backs to Trees, No Thru Street, Trees/Wooded, Private
Story 3
Foundation Slab, Concrete Perimeter
Sewer Septic Exists
Water Well
Architectural Style Colonial
Level or Stories 3
Additional Building Above Grade, Below Grade
Structure Type 9'+ Ceilings,Dry Wall
New Construction N
Schools
Elementary Schools Calvert
Middle Schools Plum Point
High Schools Huntingtown
School District Calvert County Public Schools
Others
Pets Allowed Y
Senior Community No
Tax ID 0502147955
Ownership Fee Simple
SqFt Source Assessor
Security Features Security System,Smoke Detector,Carbon Monoxide Detector(s)
Special Listing Condition Standard
Pets Description No Pet Restrictions
Read Less Info
Want to know what your home might be worth? Contact us for a FREE valuation!

Our team is ready to help you sell your home for the highest possible price ASAP

Bought with Christopher T Clemons • EXP Realty, LLC








