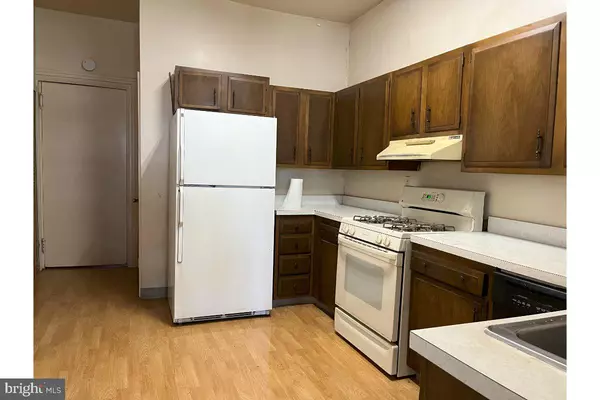$900,000
$1,015,000
11.3%For more information regarding the value of a property, please contact us for a free consultation.
5 Beds
2 Baths
3,229 SqFt
SOLD DATE : 08/31/2023
Key Details
Sold Price $900,000
Property Type Townhouse
Sub Type Interior Row/Townhouse
Listing Status Sold
Purchase Type For Sale
Square Footage 3,229 sqft
Price per Sqft $278
Subdivision Ledroit Park
MLS Listing ID DCDC2098982
Sold Date 08/31/23
Style Victorian
Bedrooms 5
Full Baths 2
HOA Y/N N
Abv Grd Liv Area 2,392
Originating Board BRIGHT
Year Built 1909
Annual Tax Amount $2,829
Tax Year 2022
Lot Size 2,520 Sqft
Acres 0.06
Lot Dimensions 18x140
Property Description
Beautiful century old Ledroit Park rowhouse needing your personal touch to make it your stellar home. This is a large 4 level row house with 4 bedrooms on two upper levels along with one full bathroom, a hallway walk-in closet, a 5th bedroom in the English basement which has a separate frontal entrance with stairs that go directly to the main level kitchen. The roof was replace in April 2023, yet the house needs to be renovated. There is a parking pad off the back alley enough for two cars. There is also off street parking. Great location with nearby bus & metro stops, and, blocks from Howard University. Property is sold strictly "AS IS". Buyers are free to do home inspections prior to sending an offer. Although offers are due 5:00 pm on June 27th 2023, seller reserves the right to take an offer before such time. Sale subject to court approval. Property is sold strictly "AS IS". NO contingencies will be accepted. This is a cash or renovation loan purchase only. The property WILL NOT qualify for FHA or VA loans.
Location
State DC
County Washington
Zoning RF-1
Direction South
Rooms
Other Rooms Living Room, Dining Room, Bedroom 2, Bedroom 3, Bedroom 4, Bedroom 5, Den, Bedroom 1, Sun/Florida Room, Recreation Room, Utility Room, Bathroom 1
Basement Daylight, Partial, English
Interior
Interior Features Walk-in Closet(s), Wood Floors, Skylight(s), Floor Plan - Traditional, Combination Dining/Living, Ceiling Fan(s), Built-Ins
Hot Water Natural Gas
Heating Hot Water
Cooling Window Unit(s)
Flooring Hardwood, Vinyl, Tile/Brick
Equipment Built-In Range, Dishwasher, Dryer, Oven/Range - Electric, Washer
Fireplace N
Window Features Double Pane
Appliance Built-In Range, Dishwasher, Dryer, Oven/Range - Electric, Washer
Heat Source Natural Gas
Laundry Basement
Exterior
Garage Spaces 2.0
Utilities Available Electric Available, Natural Gas Available, Water Available, Sewer Available, Cable TV Available
Water Access N
Roof Type Flat
Street Surface Paved
Accessibility None
Road Frontage City/County
Total Parking Spaces 2
Garage N
Building
Story 4
Foundation Concrete Perimeter
Sewer Public Sewer
Water Public
Architectural Style Victorian
Level or Stories 4
Additional Building Above Grade, Below Grade
Structure Type 9'+ Ceilings,Plaster Walls
New Construction N
Schools
Elementary Schools Langley
Middle Schools Mckinley
High Schools Dunbar
School District District Of Columbia Public Schools
Others
Senior Community No
Tax ID 3127//0097
Ownership Fee Simple
SqFt Source Assessor
Acceptable Financing Cash, Conventional
Listing Terms Cash, Conventional
Financing Cash,Conventional
Special Listing Condition Standard
Read Less Info
Want to know what your home might be worth? Contact us for a FREE valuation!

Our team is ready to help you sell your home for the highest possible price ASAP

Bought with Non Member • Non Subscribing Office







