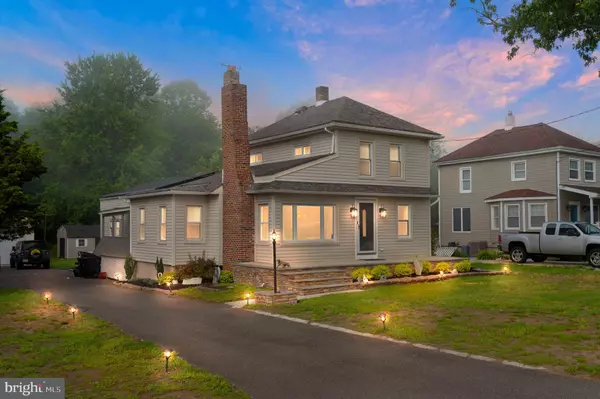$429,000
$429,000
For more information regarding the value of a property, please contact us for a free consultation.
3 Beds
2 Baths
2,107 SqFt
SOLD DATE : 08/17/2023
Key Details
Sold Price $429,000
Property Type Single Family Home
Sub Type Detached
Listing Status Sold
Purchase Type For Sale
Square Footage 2,107 sqft
Price per Sqft $203
Subdivision None Available
MLS Listing ID NJAC2008906
Sold Date 08/17/23
Style Raised Ranch/Rambler
Bedrooms 3
Full Baths 1
Half Baths 1
HOA Y/N N
Abv Grd Liv Area 2,107
Originating Board BRIGHT
Year Built 1920
Annual Tax Amount $5,729
Tax Year 2022
Lot Size 0.820 Acres
Acres 0.82
Lot Dimensions 100.50 x 0.00
Property Description
Welcome home to this 3 bedroom 2 bath home in the very desirable town of Hammonton with a huge detached garage! This home is ready to move right in! The seller has made multiple upgrades such as professional air seal and insulation in the basement and 2 attics, sheet-rocked 3 rooms, painted the entire house, solar installation, tankless hot water heater, AC, microwave, dishwasher, kitchen floors, mudroom floors, stamped concrete patio, stone patio in the front, and much more! This home is perfect for entertaining as it features an open concept kitchen with granite countertops, an enormous kitchen island, a lot of cabinets for storage and new stainless steel appliances. This home has a large, spacious family and living room. The primary bedroom and bath are on the main floor and 2 extra bedrooms upstairs with big closet space. The backyard is magnificent and vast with lots of space situated on about an acre lot. Large horseshoe driveway and a massive detached insulated garage with heat and a vertical AC unit. The garage is 10ft high 31x24. Updated electric in the garage with 220 amp. Situated right near Hammonton Lake Park and perfect location in the cute town of Hammonton. Close to all major highways! This home is subject to sellers finding suitable housing. The sellers are willing to pay off the $34,000 solar system that was installed 2 years ago! Schedule your appointment today!
Location
State NJ
County Atlantic
Area Hammonton Town (20113)
Zoning RESIDENTIAL
Rooms
Other Rooms Living Room, Dining Room, Bedroom 2, Bedroom 3, Kitchen, Family Room, Bedroom 1, Mud Room, Bathroom 1, Bathroom 2
Basement Other
Main Level Bedrooms 1
Interior
Interior Features Attic, Attic/House Fan, Carpet, Ceiling Fan(s), Dining Area, Entry Level Bedroom, Family Room Off Kitchen, Floor Plan - Open, Kitchen - Eat-In, Kitchen - Island, Primary Bath(s), Recessed Lighting, Tub Shower, Walk-in Closet(s), Window Treatments
Hot Water Tankless
Heating Central
Cooling Central A/C
Flooring Carpet, Vinyl, Tile/Brick, Laminated
Equipment Built-In Microwave, Disposal, Dishwasher, Dryer - Electric, Oven - Self Cleaning, Oven/Range - Gas, Refrigerator, Stainless Steel Appliances, Washer, Water Heater - Tankless
Window Features Casement
Appliance Built-In Microwave, Disposal, Dishwasher, Dryer - Electric, Oven - Self Cleaning, Oven/Range - Gas, Refrigerator, Stainless Steel Appliances, Washer, Water Heater - Tankless
Heat Source Natural Gas
Laundry Main Floor
Exterior
Exterior Feature Patio(s)
Garage Additional Storage Area, Garage Door Opener, Garage - Side Entry, Oversized
Garage Spaces 8.0
Fence Partially, Wood
Waterfront N
Water Access N
Roof Type Architectural Shingle
Accessibility None
Porch Patio(s)
Parking Type Detached Garage, Driveway, Other
Total Parking Spaces 8
Garage Y
Building
Story 2
Foundation Other
Sewer Public Sewer
Water Public
Architectural Style Raised Ranch/Rambler
Level or Stories 2
Additional Building Above Grade, Below Grade
New Construction N
Schools
School District Hammonton Town Schools
Others
Senior Community No
Tax ID 13-03701-00011
Ownership Fee Simple
SqFt Source Estimated
Security Features Exterior Cameras
Acceptable Financing Cash, Conventional
Listing Terms Cash, Conventional
Financing Cash,Conventional
Special Listing Condition Standard
Read Less Info
Want to know what your home might be worth? Contact us for a FREE valuation!

Our team is ready to help you sell your home for the highest possible price ASAP

Bought with Tiffany Ferrara • Better Homes and Gardens Real Estate Maturo








