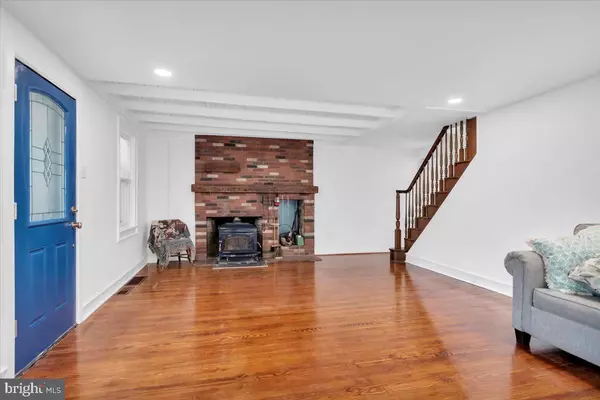$485,000
$475,000
2.1%For more information regarding the value of a property, please contact us for a free consultation.
4 Beds
2 Baths
1,652 SqFt
SOLD DATE : 09/15/2023
Key Details
Sold Price $485,000
Property Type Single Family Home
Sub Type Detached
Listing Status Sold
Purchase Type For Sale
Square Footage 1,652 sqft
Price per Sqft $293
MLS Listing ID NJGL2030126
Sold Date 09/15/23
Style A-Frame
Bedrooms 4
Full Baths 2
HOA Y/N N
Abv Grd Liv Area 1,652
Originating Board BRIGHT
Year Built 1850
Annual Tax Amount $6,556
Tax Year 2022
Lot Size 4.790 Acres
Acres 4.79
Lot Dimensions 0.00 x 0.00
Property Description
Welcome home to this charming 4 bed 2 bath modern farmhouse home. This property sits pretty on over 2.85 acres with a creek in the rear of the property. This charming home has been recently renovated- ready for new owners! Enter the home & see all of the beautiful finishes throughout. All new electric. HVAC system replaced 2020. New Rear deck with Trex decking. New kitchen with stainless high-end appliances. New floors. New carpets in bedrooms. New Water Filter System. New Water Softener. New Well. BRAND NEW SEPTIC ( in process). Attached 2 car garage & attached oversized garage large enough to fit an RV. Rowan University and the new Inspira Hospital are only 10 minutes away, as are major highways including NJ Turnpike, Routes 322 or 55 and easy access into Philly or shore points. This listing is for BOTH lots lot 7 Block 7 & 8. total 4.8 acres.
Location
State NJ
County Gloucester
Area Elk Twp (20804)
Zoning LD
Rooms
Basement Unfinished
Interior
Interior Features Attic, Carpet, Ceiling Fan(s), Combination Kitchen/Dining, Dining Area, Exposed Beams, Family Room Off Kitchen, Floor Plan - Traditional, Kitchen - Eat-In, Kitchen - Island, Kitchen - Table Space, Stove - Wood, Upgraded Countertops, Wood Floors, Other
Hot Water Electric
Heating Forced Air
Cooling Central A/C, Ceiling Fan(s)
Flooring Fully Carpeted, Hardwood, Luxury Vinyl Plank
Fireplaces Number 1
Equipment Built-In Microwave, Commercial Range, Dishwasher, Disposal, Dryer, Energy Efficient Appliances, Exhaust Fan
Furnishings No
Fireplace Y
Appliance Built-In Microwave, Commercial Range, Dishwasher, Disposal, Dryer, Energy Efficient Appliances, Exhaust Fan
Heat Source Natural Gas
Laundry Main Floor
Exterior
Garage Garage - Side Entry, Additional Storage Area, Oversized
Garage Spaces 8.0
Waterfront N
Water Access N
View Creek/Stream, Trees/Woods
Roof Type Asphalt,Shingle
Accessibility None
Parking Type Attached Garage, Driveway, Other
Attached Garage 3
Total Parking Spaces 8
Garage Y
Building
Lot Description Additional Lot(s), Adjoins - Open Space, Backs to Trees, Partly Wooded, Trees/Wooded
Story 2
Foundation Block, Concrete Perimeter
Sewer On Site Septic
Water Well, Filter
Architectural Style A-Frame
Level or Stories 2
Additional Building Above Grade, Below Grade
Structure Type Dry Wall
New Construction N
Schools
Elementary Schools Aura
High Schools Delsea Regional H.S.
School District Elk Township Public Schools
Others
Pets Allowed Y
Senior Community No
Tax ID 04-00002-00007
Ownership Fee Simple
SqFt Source Estimated
Acceptable Financing Cash, Conventional, FHA, Other
Listing Terms Cash, Conventional, FHA, Other
Financing Cash,Conventional,FHA,Other
Special Listing Condition Standard
Pets Description No Pet Restrictions
Read Less Info
Want to know what your home might be worth? Contact us for a FREE valuation!

Our team is ready to help you sell your home for the highest possible price ASAP

Bought with Hollie M Dodge • RE/MAX Preferred - Mullica Hill








