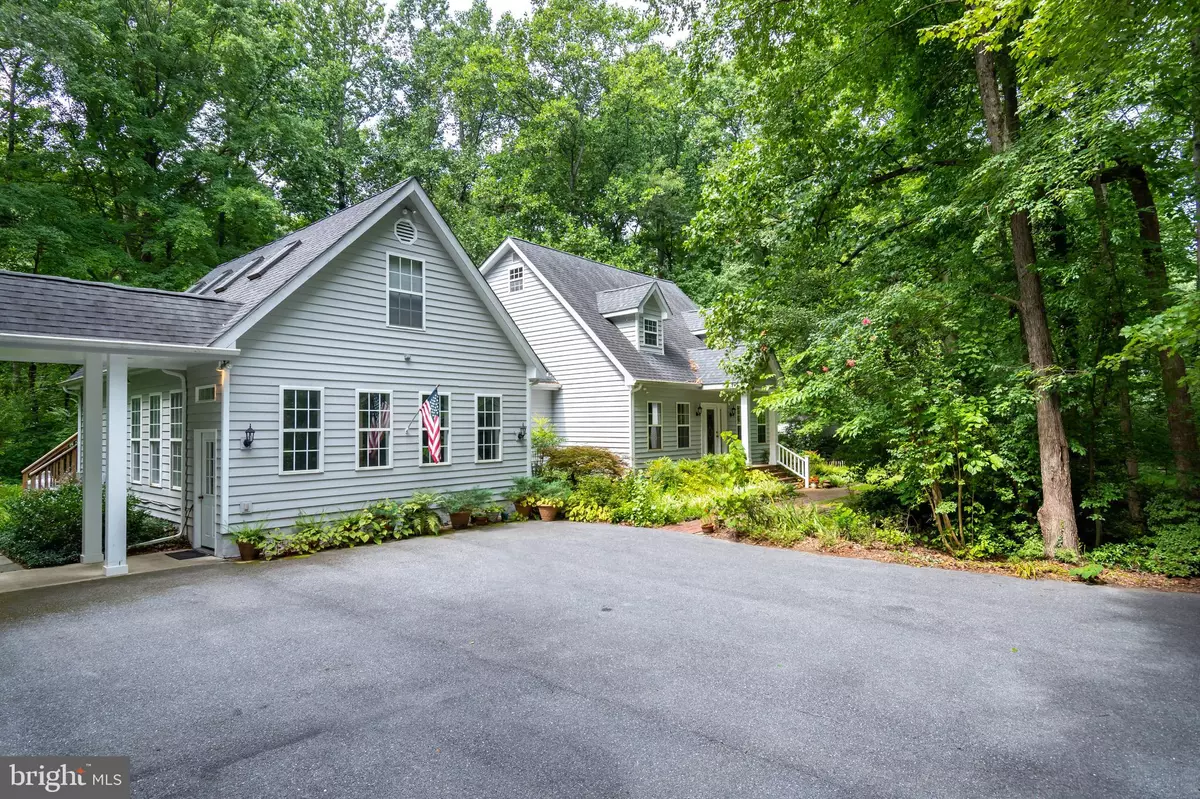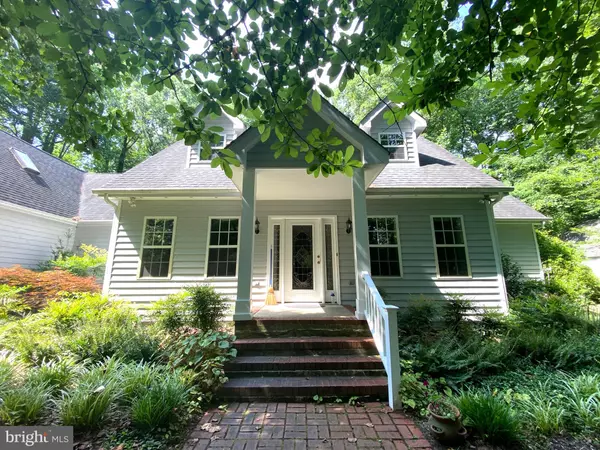$825,000
$800,000
3.1%For more information regarding the value of a property, please contact us for a free consultation.
5 Beds
5 Baths
4,310 SqFt
SOLD DATE : 09/28/2023
Key Details
Sold Price $825,000
Property Type Single Family Home
Sub Type Detached
Listing Status Sold
Purchase Type For Sale
Square Footage 4,310 sqft
Price per Sqft $191
Subdivision Southdown Estates
MLS Listing ID MDAA2064192
Sold Date 09/28/23
Style Cape Cod
Bedrooms 5
Full Baths 5
HOA Y/N N
Abv Grd Liv Area 3,350
Originating Board BRIGHT
Year Built 1989
Annual Tax Amount $5,266
Tax Year 2022
Lot Size 1.170 Acres
Acres 1.17
Property Description
Private wooded location in Edgewaters' Southdown Estates. Custom stick built Cape Cod, designed with charm and character from front to back. Don't be deceived by the cozy look of the front of this home because it is very spacious. The property boasts, 4 bedrooms (one used as a study currently), an efficiency apartment /au pair suite that is attached to the main house, and an additional apartment living/studio space over the enormous 3 car garage. If space is what you need this house will not disappoint, with generous walk in closets, large rooms, walk in attic space, eves storage, large outdoor shed and a dreamy oversized 3 car garage. ... all of this and we haven't even gone down to the basement yet! Lovely classic finishes including wood floors, decorative trim, deep sills (2x6 build) lush gardens, all of which make you feel the love of this home which has only known 1 family. Main level primary suite with a bath that is light, bright, big and beautiful! While this home will be deeply missed, it is ready for its next owner to make their mark, come by and visit to see if this might be right for you.
Location
State MD
County Anne Arundel
Zoning R1
Direction North
Rooms
Other Rooms Dining Room, Primary Bedroom, Bedroom 3, Bedroom 4, Kitchen, Family Room, Study, Great Room, In-Law/auPair/Suite, Laundry, Workshop, Bathroom 3, Attic, Hobby Room, Primary Bathroom, Full Bath
Basement Partially Finished, Connecting Stairway
Main Level Bedrooms 2
Interior
Interior Features 2nd Kitchen, Additional Stairway, Attic, Breakfast Area, Carpet, Ceiling Fan(s), Dining Area, Efficiency, Entry Level Bedroom, Family Room Off Kitchen, Formal/Separate Dining Room, Kitchen - Eat-In, Kitchen - Efficiency, Primary Bath(s), Skylight(s), Stall Shower, Studio, Upgraded Countertops, Walk-in Closet(s), Water Treat System, Wood Floors
Hot Water Multi-tank, Electric
Heating Heat Pump(s), Baseboard - Electric
Cooling Ceiling Fan(s), Central A/C
Flooring Carpet, Hardwood
Fireplaces Number 1
Equipment Built-In Microwave, Dishwasher, Disposal, Dryer - Electric, Exhaust Fan, Extra Refrigerator/Freezer, Oven/Range - Electric, Stainless Steel Appliances, Washer/Dryer Hookups Only, Washer, Water Conditioner - Owned
Furnishings No
Fireplace Y
Window Features Bay/Bow,Double Hung,Double Pane,Screens,Skylights,Sliding,Transom
Appliance Built-In Microwave, Dishwasher, Disposal, Dryer - Electric, Exhaust Fan, Extra Refrigerator/Freezer, Oven/Range - Electric, Stainless Steel Appliances, Washer/Dryer Hookups Only, Washer, Water Conditioner - Owned
Heat Source Electric
Laundry Main Floor, Upper Floor
Exterior
Exterior Feature Breezeway, Patio(s), Porch(es), Screened
Parking Features Additional Storage Area, Covered Parking, Oversized, Garage Door Opener, Other
Garage Spaces 8.0
Utilities Available Phone, Propane, Cable TV Available
Water Access N
View Garden/Lawn, Trees/Woods
Roof Type Architectural Shingle
Street Surface Paved
Accessibility None
Porch Breezeway, Patio(s), Porch(es), Screened
Road Frontage City/County
Attached Garage 3
Total Parking Spaces 8
Garage Y
Building
Lot Description Backs to Trees, Cul-de-sac, Landscaping, No Thru Street, Partly Wooded, Premium
Story 2
Foundation Block
Sewer On Site Septic
Water Well
Architectural Style Cape Cod
Level or Stories 2
Additional Building Above Grade, Below Grade
Structure Type Dry Wall
New Construction N
Schools
School District Anne Arundel County Public Schools
Others
Senior Community No
Tax ID 020174502301412
Ownership Fee Simple
SqFt Source Estimated
Acceptable Financing Cash, Conventional, FHA, VA
Horse Property N
Listing Terms Cash, Conventional, FHA, VA
Financing Cash,Conventional,FHA,VA
Special Listing Condition Standard
Read Less Info
Want to know what your home might be worth? Contact us for a FREE valuation!

Our team is ready to help you sell your home for the highest possible price ASAP

Bought with Constance M Golihew • Coldwell Banker Realty








