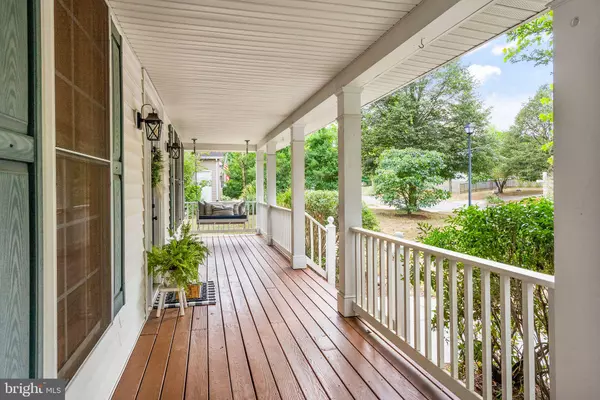$800,000
$764,900
4.6%For more information regarding the value of a property, please contact us for a free consultation.
4 Beds
3 Baths
2,701 SqFt
SOLD DATE : 10/02/2023
Key Details
Sold Price $800,000
Property Type Single Family Home
Sub Type Detached
Listing Status Sold
Purchase Type For Sale
Square Footage 2,701 sqft
Price per Sqft $296
Subdivision Catoctin Meadows
MLS Listing ID VALO2057384
Sold Date 10/02/23
Style Colonial
Bedrooms 4
Full Baths 2
Half Baths 1
HOA Fees $4/ann
HOA Y/N Y
Abv Grd Liv Area 2,701
Originating Board BRIGHT
Year Built 1998
Annual Tax Amount $7,433
Tax Year 2023
Lot Size 0.470 Acres
Acres 0.47
Property Description
***Multiple Offers Received - Offer Deadline set for 12:00 on Saturday, September 16th - Weekend Open Houses Cancelled***
Welcome to your dream home in the heart of Purcellville's coveted Catoctin Meadows neighborhood!
This stunning single-family home boasts 4 spacious bedrooms, 2.5 bathrooms, and an impressive 2,700 square feet of living space above grade, all nestled on the best lot in the neighborhood, sized just under a half-acre. As you approach this charming home, you'll immediately fall in love with the inviting front porch, perfect for relaxing and enjoying the serene surroundings.
For the active folks, whether human or furry, the fenced back yard provides a safe and spacious area for everyone to run free and play to their heart's content. And when it's time to unwind, step onto your private back deck, where you can savor peaceful moments and create cherished memories.
The walkout basement presents a blank canvas, ready for a new owner to bring their design dreams to life. Whether you envision a cozy entertainment area, a home gym, or an additional living space, this basement offers endless possibilities.
Notable recent improvements include a new roof with architectural shingles and a new metal porch roof both installed in 2019, a new deck built in 2019, and a new water heater installed in 2022.
Beyond your perfect oasis, you'll discover the charm of Purcellville's vibrant town, just a short distance away. Here, you can indulge in dining at local restaurants, explore nearby parks, embark on nature trails, and so much more.
Don't miss this incredible opportunity to make this house your home!
Location
State VA
County Loudoun
Zoning PV:R2
Rooms
Other Rooms Living Room, Dining Room, Kitchen, Family Room, Laundry, Mud Room, Office
Basement Unfinished, Walkout Level
Interior
Hot Water Propane
Heating Forced Air
Cooling Ceiling Fan(s), Central A/C
Flooring Hardwood, Luxury Vinyl Plank, Carpet
Fireplaces Number 1
Fireplace Y
Heat Source Propane - Leased
Exterior
Exterior Feature Deck(s)
Garage Garage - Front Entry
Garage Spaces 6.0
Fence Picket
Utilities Available Propane, Electric Available
Waterfront N
Water Access N
Roof Type Architectural Shingle
Accessibility None
Porch Deck(s)
Parking Type Attached Garage, Driveway, Off Street
Attached Garage 2
Total Parking Spaces 6
Garage Y
Building
Lot Description Cul-de-sac, Level
Story 3
Foundation Concrete Perimeter
Sewer Public Sewer
Water Public
Architectural Style Colonial
Level or Stories 3
Additional Building Above Grade, Below Grade
New Construction N
Schools
Elementary Schools Mountain View
Middle Schools Blue Ridge
High Schools Loudoun Valley
School District Loudoun County Public Schools
Others
Pets Allowed Y
Senior Community No
Tax ID 522103152000
Ownership Fee Simple
SqFt Source Assessor
Acceptable Financing FHA, Cash, Conventional, VA, USDA, VHDA
Horse Property N
Listing Terms FHA, Cash, Conventional, VA, USDA, VHDA
Financing FHA,Cash,Conventional,VA,USDA,VHDA
Special Listing Condition Standard
Pets Description No Pet Restrictions
Read Less Info
Want to know what your home might be worth? Contact us for a FREE valuation!

Our team is ready to help you sell your home for the highest possible price ASAP

Bought with Jonathan Layne • Compass








