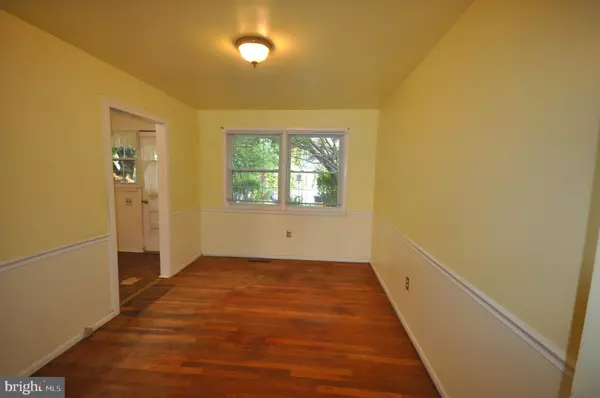$183,500
$175,000
4.9%For more information regarding the value of a property, please contact us for a free consultation.
3 Beds
1 Bath
1,152 SqFt
SOLD DATE : 10/10/2023
Key Details
Sold Price $183,500
Property Type Townhouse
Sub Type Interior Row/Townhouse
Listing Status Sold
Purchase Type For Sale
Square Footage 1,152 sqft
Price per Sqft $159
Subdivision Pelham Wood
MLS Listing ID MDBC2071986
Sold Date 10/10/23
Style Traditional
Bedrooms 3
Full Baths 1
HOA Y/N N
Abv Grd Liv Area 1,152
Originating Board BRIGHT
Year Built 1966
Annual Tax Amount $2,191
Tax Year 2022
Lot Size 2,088 Sqft
Acres 0.05
Property Description
Welcome to 1147 Pelham Wood Road. This brick rowhome has a new roof (2022), new hot water heater (2020) and replacement windows. You'll find a parking pad in the rear of the home as well as on-street parking. Hardwood floors can be found throughout the home. The living room leads into the dining room with chair rail, just steps away from the kitchen. Upstairs, there are three bedrooms along with a full bathroom that has been updated. There is an attic - accessible with pull-down stairs for additional storage. The lower level is unfinished leaving you to create a space you want. The chairlift is included with the sale.
Location
State MD
County Baltimore
Zoning RESIDENTIAL
Rooms
Basement Connecting Stairway, Interior Access, Heated
Interior
Interior Features Attic, Breakfast Area, Dining Area, Formal/Separate Dining Room, Floor Plan - Traditional, Crown Moldings, Chair Railings, Tub Shower, Window Treatments, Wood Floors
Hot Water Electric
Heating Forced Air
Cooling Central A/C
Flooring Hardwood, Ceramic Tile
Equipment Washer, Dryer, Refrigerator, Stove
Fireplace N
Window Features Replacement
Appliance Washer, Dryer, Refrigerator, Stove
Heat Source Electric
Laundry Basement, Dryer In Unit, Washer In Unit
Exterior
Exterior Feature Patio(s), Porch(es)
Garage Spaces 1.0
Fence Chain Link
Water Access N
Roof Type Shingle
Accessibility Chairlift
Porch Patio(s), Porch(es)
Total Parking Spaces 1
Garage N
Building
Story 3
Foundation Block
Sewer Public Sewer
Water Public
Architectural Style Traditional
Level or Stories 3
Additional Building Above Grade, Below Grade
Structure Type Plaster Walls
New Construction N
Schools
School District Baltimore County Public Schools
Others
Pets Allowed N
Senior Community No
Tax ID 04090919329790
Ownership Ground Rent
SqFt Source Assessor
Security Features Smoke Detector
Acceptable Financing Cash, Conventional, FHA, VA
Horse Property N
Listing Terms Cash, Conventional, FHA, VA
Financing Cash,Conventional,FHA,VA
Special Listing Condition Standard
Read Less Info
Want to know what your home might be worth? Contact us for a FREE valuation!

Our team is ready to help you sell your home for the highest possible price ASAP

Bought with Sophia Matsangakis • Coldwell Banker Realty








