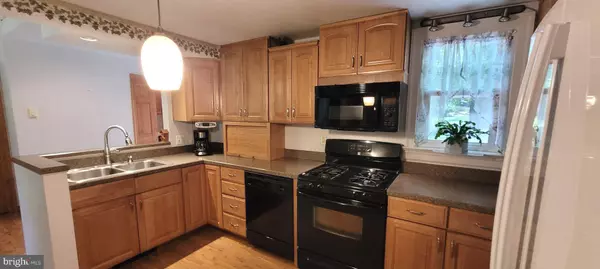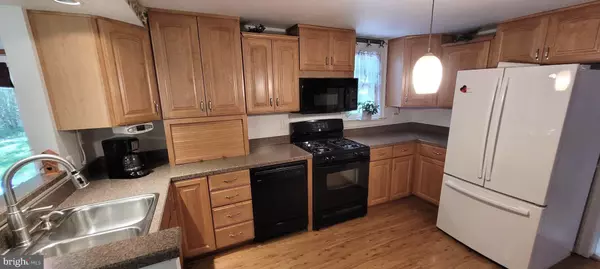$395,000
$385,000
2.6%For more information regarding the value of a property, please contact us for a free consultation.
4 Beds
2 Baths
1,955 SqFt
SOLD DATE : 10/13/2023
Key Details
Sold Price $395,000
Property Type Single Family Home
Sub Type Detached
Listing Status Sold
Purchase Type For Sale
Square Footage 1,955 sqft
Price per Sqft $202
Subdivision Hidden Valley Farm
MLS Listing ID PACT2046244
Sold Date 10/13/23
Style Cape Cod
Bedrooms 4
Full Baths 1
Half Baths 1
HOA Y/N N
Abv Grd Liv Area 1,955
Originating Board BRIGHT
Year Built 1954
Annual Tax Amount $4,830
Tax Year 2023
Lot Size 0.560 Acres
Acres 0.56
Lot Dimensions 0.00 x 0.00
Property Description
Welcome Home to this Charming 2-story Cape in Downingtown School District! Kitchen Addition includes Bow Window Breakfast Nook where seasonal Hummingbirds are waiting for their New Owners to supply treats! On chilly evenings, Cozy up to the Electric Stove Fireplace surrounded by Custom Built-in Shelving in the Living Room. Invite Guests to Thanksgiving Dinner accommodated by the Large Dining Room. Enjoy cool summer evenings sipping lemonade on your Front Porch, or Grilling Dogs on your Back Deck. Double Gated Access into the Peaceful & Private Backyard, which extends into the Fenced-in Garden. Original Hardwood Flooring (protected beneath the carpet) found throughout, except the Addition. Main Floor Living including Two Bedrooms, Full Bathroom, and Laundry Room.
Two Bedrooms, Extended Hall, Eve Storage, and an Additional Office-sized Room with closet (could be tiny 5th bedroom) complete the 2nd Floor. Go Green and Count your Savings with Newer Vinyl Window Replacements & Geothermal Heating System!!!!
Location
State PA
County Chester
Area West Bradford Twp (10350)
Zoning RESIDENTIAL
Rooms
Basement Walkout Level, Unfinished, Full, Partial, Interior Access, Outside Entrance, Side Entrance
Main Level Bedrooms 2
Interior
Interior Features Wood Floors, Kitchen - Eat-In, Formal/Separate Dining Room, Entry Level Bedroom, Ceiling Fan(s), Cedar Closet(s), Built-Ins, Tub Shower, Chair Railings
Hot Water Electric
Heating Forced Air
Cooling Central A/C, Geothermal, Ductless/Mini-Split, Ceiling Fan(s)
Flooring Hardwood, Partially Carpeted, Laminate Plank, Ceramic Tile
Equipment Washer, Dryer, Dishwasher, Oven - Self Cleaning, Refrigerator, Stove
Fireplace N
Window Features Bay/Bow,Double Pane,Insulated,Vinyl Clad,Replacement,Screens
Appliance Washer, Dryer, Dishwasher, Oven - Self Cleaning, Refrigerator, Stove
Heat Source Geo-thermal
Laundry Main Floor
Exterior
Exterior Feature Porch(es), Deck(s)
Fence Rear, Partially
Waterfront N
Water Access N
Roof Type Asphalt
Accessibility None
Porch Porch(es), Deck(s)
Parking Type Driveway
Garage N
Building
Story 2
Foundation Block
Sewer On Site Septic, Cess Pool
Water Private
Architectural Style Cape Cod
Level or Stories 2
Additional Building Above Grade, Below Grade
Structure Type Dry Wall,Plaster Walls
New Construction N
Schools
Elementary Schools West Bradford
High Schools Downingtown Hs West Campus
School District Downingtown Area
Others
Pets Allowed Y
Senior Community No
Tax ID 50-04 -0074
Ownership Fee Simple
SqFt Source Assessor
Special Listing Condition Standard
Pets Description No Pet Restrictions
Read Less Info
Want to know what your home might be worth? Contact us for a FREE valuation!

Our team is ready to help you sell your home for the highest possible price ASAP

Bought with Jack Marquis • Hometown Realty Associates, LLC








