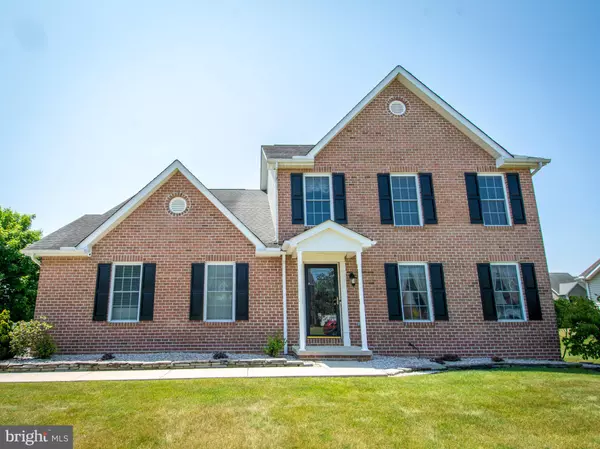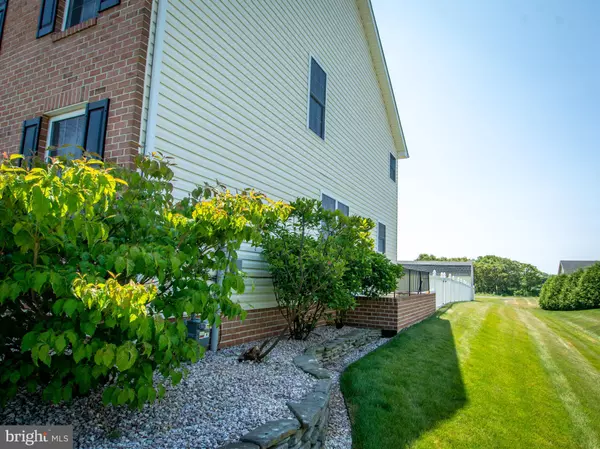$400,000
$400,000
For more information regarding the value of a property, please contact us for a free consultation.
4 Beds
3 Baths
2,760 SqFt
SOLD DATE : 10/20/2023
Key Details
Sold Price $400,000
Property Type Single Family Home
Sub Type Detached
Listing Status Sold
Purchase Type For Sale
Square Footage 2,760 sqft
Price per Sqft $144
Subdivision Greene Valley
MLS Listing ID PAFL2013680
Sold Date 10/20/23
Style Colonial
Bedrooms 4
Full Baths 2
Half Baths 1
HOA Y/N N
Abv Grd Liv Area 2,760
Originating Board BRIGHT
Year Built 2004
Annual Tax Amount $6,223
Tax Year 2022
Lot Size 0.700 Acres
Acres 0.7
Lot Dimensions 150x108x95x120x25x41x142
Property Description
Created as a builder’s model home with upgrades, and now you can buy it far below new construction prices. A spacious 2-story colonial conveniently located between Chambersburg and Fayetteville in a small development surrounded by open terrain and with a view of South Mountain located so that you frequently view rainbows after summer showers.
Enter into a 2-story foyer graced by a chandelier and that opens into a large formal living room next to a formal dining room, all with hardwood floors. The kitchen, informal eating area, and large family room are bounded by a sunroom that opens onto a 3-season porch through french doors. The porch has a small “doggie door” and two sets of Trex steps into the fenced yard.
The kitchen has recessed lighting, ample Corian countertops, Mannington luxury tile, and electric glass-top stove. The double sink unit has a no-touch faucet with sprayer and liquid soap dispenser.
The family room features a ceiling fan, electrically-controlled natural gas fireplace, and a built-in cabinet for media controls for the wall-mounted 46” TV.
The large master bedroom on the second floor features a walk-in closet in addition to a six foot standard closet, a ceiling fan, and has an en suite bathroom with dual sinks, shower, and garden tub.
The second floor has 3 more bedrooms, a full dual-sink bathroom, linen closet, and you’ll love the convenience of a spacious laundry area adjacent to the bedrooms.
The 2-car garage features an insulated garage door and a 30 amp electrical outlet suitable for an RV or camper electrical hookup.
The 2/3 acre corner lot has a vinyl fenced yard, a 16’x26’ hardscape patio with timer-controlled mood lights, a raised garden/flower bed, and a 12’x20’ garden shed.
Furnace and air conditioner replaced in 2016. Water heater replaced in 2014. ATA hardware installed for local security, buyer may elect to buy a service subscription.
Location
State PA
County Franklin
Area Greene Twp (14509)
Zoning RESIDENTIAL
Direction North
Rooms
Other Rooms Living Room, Dining Room, Primary Bedroom, Bedroom 2, Bedroom 3, Bedroom 4, Kitchen, Family Room, Foyer, Breakfast Room, Sun/Florida Room, Bathroom 1, Bathroom 2, Half Bath
Basement Full, Side Entrance, Sump Pump, Unfinished, Walkout Stairs
Interior
Interior Features Breakfast Area, Combination Kitchen/Living, Dining Area, Floor Plan - Traditional, Formal/Separate Dining Room, Walk-in Closet(s)
Hot Water Natural Gas
Heating Forced Air
Cooling Central A/C
Flooring Carpet, Luxury Vinyl Tile, Hardwood
Fireplaces Number 1
Fireplaces Type Gas/Propane
Equipment Dishwasher, Dryer, Extra Refrigerator/Freezer, Washer, Oven/Range - Gas, Refrigerator, Water Heater
Furnishings No
Fireplace Y
Appliance Dishwasher, Dryer, Extra Refrigerator/Freezer, Washer, Oven/Range - Gas, Refrigerator, Water Heater
Heat Source Natural Gas
Laundry Upper Floor
Exterior
Exterior Feature Patio(s)
Garage Garage - Side Entry, Garage Door Opener, Inside Access
Garage Spaces 8.0
Fence Vinyl
Utilities Available Natural Gas Available
Waterfront N
Water Access N
View Mountain
Roof Type Architectural Shingle
Accessibility Level Entry - Main
Porch Patio(s)
Parking Type Attached Garage, Driveway
Attached Garage 2
Total Parking Spaces 8
Garage Y
Building
Lot Description Corner, Landscaping, Level, No Thru Street, Rear Yard, SideYard(s)
Story 2
Foundation Concrete Perimeter
Sewer Public Sewer
Water Public
Architectural Style Colonial
Level or Stories 2
Additional Building Above Grade, Below Grade
Structure Type Dry Wall
New Construction N
Schools
School District Chambersburg Area
Others
Pets Allowed Y
Senior Community No
Tax ID 09-0C22.-165A-000000
Ownership Fee Simple
SqFt Source Assessor
Acceptable Financing Cash, Conventional
Horse Property N
Listing Terms Cash, Conventional
Financing Cash,Conventional
Special Listing Condition Standard
Pets Description No Pet Restrictions
Read Less Info
Want to know what your home might be worth? Contact us for a FREE valuation!

Our team is ready to help you sell your home for the highest possible price ASAP

Bought with Erin A Beardsley • Preferred Realty LLc








