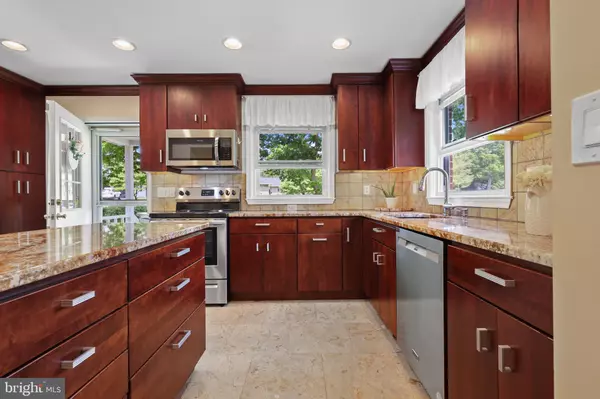$485,000
$499,999
3.0%For more information regarding the value of a property, please contact us for a free consultation.
3 Beds
4 Baths
1,917 SqFt
SOLD DATE : 10/27/2023
Key Details
Sold Price $485,000
Property Type Single Family Home
Sub Type Detached
Listing Status Sold
Purchase Type For Sale
Square Footage 1,917 sqft
Price per Sqft $252
Subdivision Bradford Heights
MLS Listing ID MDHR2024432
Sold Date 10/27/23
Style Cape Cod
Bedrooms 3
Full Baths 2
Half Baths 2
HOA Y/N N
Abv Grd Liv Area 1,917
Originating Board BRIGHT
Year Built 1948
Annual Tax Amount $3,850
Tax Year 2022
Lot Size 8,946 Sqft
Acres 0.21
Property Description
You'll never have to bother with a water bill! Well has been upgraded 8/2023. This impeccable brick home in the heart of Bel Air boasts 2932 finished square ft. Three bed, two full and two half bath home is turnkey and no detail has been missed. On the main level one will find a cohesive floor plan, the details include recessed lighting, crown molding, built-in bookcases, and interior glass doors. The kitchen offers elevated features including two sinks, limestone tile with underfloor heating, an island, granite countertops, and stainless steel appliances. Three new windows round out the kitchen. The dining room flows seamlessly offering the perfect layout to entertain. The living room features a pellet stove that heats up the house beautifully! And has the M-Flex chimney liner. A half bathroom between the main level communal spaces offers privacy for the rest of the home. The four-season room is a peaceful oasis with tile flooring, whether used for relaxation or as a bright office this space presents many possibilities. The main level primary suite has two walk in closets and the ensuite bathroom encourages a spa atmosphere featuring heated tile, dual vanity, and walk-in shower that features--an oversized rainfall shower head, regular shower head, and body jets. Stackable washer and dryer is tucked away in the main floor owners suite bath. Fresh carpeting has been installed on the staircase and throughout the upper level. This level features two large bedrooms with ample closets and one full bathroom. The fully finished basement has new windows, a family room, a half bath with underfloor heating, an exercise room or office space. The private backyard has a patio and is flat and wide. An extra storage shed, 54" UAF 200 3-rail aluminum fence for privacy and a two car garage that is big, roomy and offers extra storage space. Garage doors are brand new! The special features sheet outlines additional details this house has to offer. *Seller financing will be considered* --Well upgrade 8/2023, Radon remediation 8/2023, Fresh paint throughout.
Location
State MD
County Harford
Zoning R1
Rooms
Other Rooms Living Room, Dining Room, Bedroom 2, Bedroom 3, Kitchen, Family Room, Bedroom 1, Sun/Florida Room, Laundry, Storage Room, Workshop, Bathroom 1, Bathroom 2, Half Bath
Basement Partially Finished, Interior Access, Outside Entrance, Full, Walkout Stairs, Workshop
Main Level Bedrooms 1
Interior
Interior Features Built-Ins, Carpet, Ceiling Fan(s), Crown Moldings, Dining Area, Entry Level Bedroom, Floor Plan - Traditional, Formal/Separate Dining Room, Kitchen - Island, Recessed Lighting, Stall Shower, Tub Shower, Upgraded Countertops, Wood Floors, Stove - Pellet
Hot Water Oil
Heating Baseboard - Hot Water
Cooling Central A/C
Flooring Hardwood, Carpet, Ceramic Tile, Heated
Fireplaces Number 1
Fireplaces Type Insert
Equipment Built-In Microwave, Dishwasher, Disposal, Exhaust Fan, Oven/Range - Electric, Washer/Dryer Stacked, Refrigerator, Stainless Steel Appliances
Fireplace Y
Appliance Built-In Microwave, Dishwasher, Disposal, Exhaust Fan, Oven/Range - Electric, Washer/Dryer Stacked, Refrigerator, Stainless Steel Appliances
Heat Source Oil
Laundry Main Floor
Exterior
Exterior Feature Patio(s)
Parking Features Additional Storage Area, Oversized
Garage Spaces 2.0
Fence Rear
Water Access N
Accessibility None
Porch Patio(s)
Total Parking Spaces 2
Garage Y
Building
Lot Description Level, Rear Yard
Story 3
Foundation Other, Active Radon Mitigation
Sewer Public Sewer
Water Well
Architectural Style Cape Cod
Level or Stories 3
Additional Building Above Grade, Below Grade
New Construction N
Schools
Elementary Schools Homestead/Wakefield
Middle Schools Bel Air
High Schools Bel Air
School District Harford County Public Schools
Others
Senior Community No
Tax ID 1303024490
Ownership Fee Simple
SqFt Source Assessor
Acceptable Financing Seller Financing, VA, FHA, Cash, Conventional
Listing Terms Seller Financing, VA, FHA, Cash, Conventional
Financing Seller Financing,VA,FHA,Cash,Conventional
Special Listing Condition Standard
Read Less Info
Want to know what your home might be worth? Contact us for a FREE valuation!

Our team is ready to help you sell your home for the highest possible price ASAP

Bought with Christopher C Streett • Streett Hopkins Real Estate, LLC








