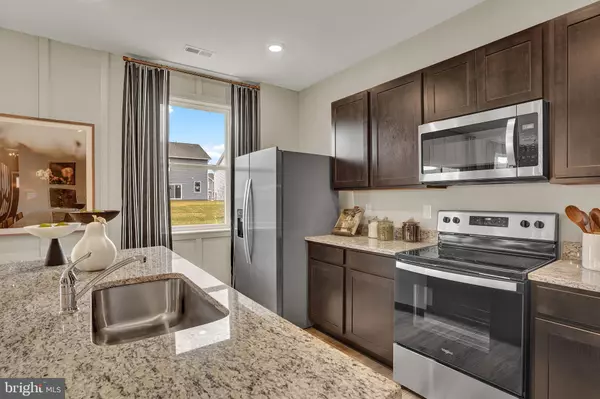$483,990
$483,990
For more information regarding the value of a property, please contact us for a free consultation.
4 Beds
3 Baths
2,148 SqFt
SOLD DATE : 10/27/2023
Key Details
Sold Price $483,990
Property Type Single Family Home
Sub Type Detached
Listing Status Sold
Purchase Type For Sale
Square Footage 2,148 sqft
Price per Sqft $225
Subdivision None Available
MLS Listing ID MDHR2023144
Sold Date 10/27/23
Style A-Frame,Colonial,Traditional
Bedrooms 4
Full Baths 2
Half Baths 1
HOA Fees $125/mo
HOA Y/N Y
Abv Grd Liv Area 2,148
Originating Board BRIGHT
Year Built 2023
Tax Year 2022
Lot Size 7,500 Sqft
Acres 0.17
Property Description
The Penwell is a Stunning two-story plan with 4 bedrooms, 2.5 bathrooms , 2 car garage and 2,148 square feet. The main level features 9’ceiling, power room, a chef-inspired kitchen with an oversized island and walk-in pantry, as well as a flex room that’s ideal for a formal dining room or home office. The kitchen shines brightly with the stainless-steel appliances, and granite countertops that flows onto a relaxing great room, perfect for the entertainer. The owner’s suite on the second level offers a luxurious owner’s bath with a separate shower, private water closet, and large walk-in closet. There are also 3 additional bedrooms, a full bathroom, a conveniently located laundry room. Your new home also includes our smart home technology package! The technology allows homeowners to monitor and control their home from the couch or across the globe. Enjoy the community walking trails, park benches, Dog Park and so much more.
Location
State MD
County Harford
Zoning RESDIENTIAL
Rooms
Other Rooms Primary Bedroom, Bedroom 2, Bedroom 3, Bedroom 4, Kitchen, Foyer, Great Room, Laundry, Office, Bathroom 2, Primary Bathroom, Half Bath
Interior
Interior Features Attic, Dining Area, Efficiency, Entry Level Bedroom, Family Room Off Kitchen, Floor Plan - Open, Kitchen - Gourmet, Kitchen - Island, Recessed Lighting, Upgraded Countertops, Walk-in Closet(s)
Hot Water 60+ Gallon Tank, Natural Gas
Heating Central
Cooling Central A/C
Flooring Ceramic Tile, Laminated, Partially Carpeted
Equipment Built-In Microwave, Cooktop, Dishwasher, Disposal, Energy Efficient Appliances, Exhaust Fan, Microwave, Oven - Wall, Oven/Range - Gas, Range Hood, Refrigerator, Stainless Steel Appliances, Water Heater
Window Features Low-E
Appliance Built-In Microwave, Cooktop, Dishwasher, Disposal, Energy Efficient Appliances, Exhaust Fan, Microwave, Oven - Wall, Oven/Range - Gas, Range Hood, Refrigerator, Stainless Steel Appliances, Water Heater
Heat Source Natural Gas
Exterior
Parking Features Garage - Front Entry
Garage Spaces 2.0
Utilities Available Electric Available, Natural Gas Available, Water Available
Water Access N
Roof Type Architectural Shingle,Asphalt
Accessibility None
Attached Garage 2
Total Parking Spaces 2
Garage Y
Building
Story 2
Foundation Slab
Sewer Public Sewer
Water Public
Architectural Style A-Frame, Colonial, Traditional
Level or Stories 2
Additional Building Above Grade
Structure Type 9'+ Ceilings,Dry Wall
New Construction Y
Schools
Elementary Schools Riverside
Middle Schools Magnolia
High Schools Joppatowne
School District Harford County Public Schools
Others
Pets Allowed Y
Senior Community No
Tax ID NO TAX RECORD
Ownership Fee Simple
SqFt Source Estimated
Security Features Carbon Monoxide Detector(s),Smoke Detector
Acceptable Financing Cash, Contract, Conventional, FHA, VA
Listing Terms Cash, Contract, Conventional, FHA, VA
Financing Cash,Contract,Conventional,FHA,VA
Special Listing Condition Standard
Pets Allowed No Pet Restrictions
Read Less Info
Want to know what your home might be worth? Contact us for a FREE valuation!

Our team is ready to help you sell your home for the highest possible price ASAP

Bought with Non Member • Non Subscribing Office








