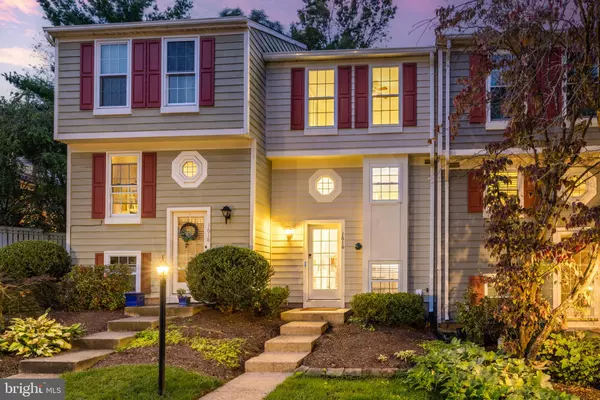$460,000
$450,000
2.2%For more information regarding the value of a property, please contact us for a free consultation.
2 Beds
2 Baths
1,167 SqFt
SOLD DATE : 11/01/2023
Key Details
Sold Price $460,000
Property Type Townhouse
Sub Type Interior Row/Townhouse
Listing Status Sold
Purchase Type For Sale
Square Footage 1,167 sqft
Price per Sqft $394
Subdivision Whisperhill
MLS Listing ID VAFX2149786
Sold Date 11/01/23
Style Colonial
Bedrooms 2
Full Baths 1
Half Baths 1
HOA Fees $120/qua
HOA Y/N Y
Abv Grd Liv Area 915
Originating Board BRIGHT
Year Built 1986
Annual Tax Amount $4,942
Tax Year 2023
Lot Size 1,057 Sqft
Acres 0.02
Property Description
Adorable Townhome in North Reston: A True Urban Gem! Discover the epitome of urban elegance in this meticulously designed 2-bedroom, 1.5-bath townhome, ideally situated in the vibrant heart of North Reston. This residence offers an unparalleled blend of modern living with an inviting ambiance, all within a walkable distance to the Metro, Reston Town Center, Trader Joe's, and a plethora of other urban amenities. As you step inside, you're greeted by a fluid open layout that effortlessly leads you through its light-infused spaces. The main level boasts a contemporary kitchen adorned with pristine white cabinetry, dazzling granite countertops, top-of-the-line stainless appliances, and an oversized pantry — a dream for the culinary enthusiast! Descend to the fully finished lower level, where warmth and coziness take center stage. Here, a wood-burning fireplace sets the mood for intimate gatherings or tranquil evenings. A convenient powder room is also located on this level, ensuring comfort and ease for guests and residents alike. The upper level is a sanctuary of relaxation. Two generously sized bedrooms beckon, with the master bedroom showcasing extensive storage. An updated full bath, featuring modern finishes, serves the bedrooms, ensuring mornings are started in luxury. But the charm doesn't end inside! Step out to a private, fenced yard, offering an oasis of tranquility amidst the city's hustle and bustle — the perfect backdrop for morning coffees or sunset soirees.
In a locale where location, luxury, and convenience converge, this jewel box townhome stands as a testament to exquisite urban living. Roof / Windows 2017. HVAC 2009. HWH 2010. Reston offers 15 pools, 55 miles of trails, numerous parks, 4 beautiful lakes, 52 tennis courts, 18 pickle ball courts, a variety of community events and programs throughout the year, including festivals, concerts, workshops, and social gatherings, several community centers, including the Reston Association's main headquarters, the Walker Nature Center, and the Lake House at Lake Newport, which offer spaces for community meetings, classes, and special events.
Location
State VA
County Fairfax
Zoning 372
Rooms
Other Rooms Dining Room, Primary Bedroom, Bedroom 2, Kitchen, Family Room, Foyer, Laundry, Other
Basement Connecting Stairway, Rear Entrance, Fully Finished, Outside Entrance
Interior
Interior Features Kitchen - Table Space, Kitchen - Eat-In, Dining Area, Window Treatments, Floor Plan - Open
Hot Water Electric
Heating Heat Pump(s)
Cooling Central A/C
Flooring Carpet, Luxury Vinyl Plank, Ceramic Tile
Fireplaces Number 1
Fireplaces Type Screen, Fireplace - Glass Doors, Wood
Equipment Dishwasher, Disposal, Dryer, Icemaker, Refrigerator, Oven/Range - Electric, Range Hood, Washer
Furnishings No
Fireplace Y
Appliance Dishwasher, Disposal, Dryer, Icemaker, Refrigerator, Oven/Range - Electric, Range Hood, Washer
Heat Source Electric
Exterior
Parking On Site 2
Amenities Available Pool - Outdoor, Baseball Field, Basketball Courts, Bike Trail, Common Grounds, Jog/Walk Path, Soccer Field, Tennis Courts, Volleyball Courts, Water/Lake Privileges
Water Access N
View Trees/Woods
Accessibility None
Garage N
Building
Lot Description Backs to Trees
Story 3
Foundation Slab
Sewer Public Sewer
Water Public
Architectural Style Colonial
Level or Stories 3
Additional Building Above Grade, Below Grade
New Construction N
Schools
High Schools Herndon
School District Fairfax County Public Schools
Others
Pets Allowed Y
HOA Fee Include Trash,Common Area Maintenance,Snow Removal
Senior Community No
Tax ID 0171 09030029
Ownership Fee Simple
SqFt Source Assessor
Acceptable Financing Conventional, FHA, VA
Listing Terms Conventional, FHA, VA
Financing Conventional,FHA,VA
Special Listing Condition Standard
Pets Allowed No Pet Restrictions
Read Less Info
Want to know what your home might be worth? Contact us for a FREE valuation!

Our team is ready to help you sell your home for the highest possible price ASAP

Bought with Michael Pena • KW Metro Center







