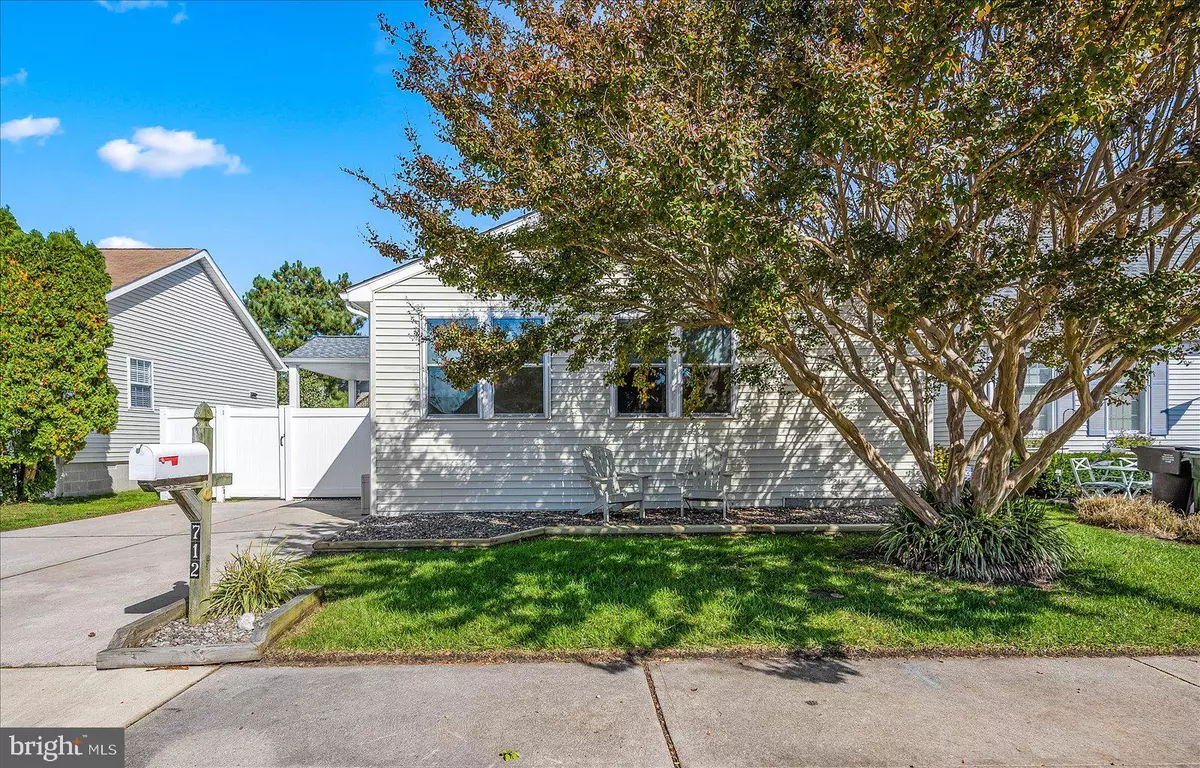$530,000
$589,900
10.2%For more information regarding the value of a property, please contact us for a free consultation.
4 Beds
3 Baths
1,568 SqFt
SOLD DATE : 11/09/2023
Key Details
Sold Price $530,000
Property Type Single Family Home
Sub Type Detached
Listing Status Sold
Purchase Type For Sale
Square Footage 1,568 sqft
Price per Sqft $338
Subdivision Caine Woods
MLS Listing ID MDWO2017084
Sold Date 11/09/23
Style Coastal,Raised Ranch/Rambler
Bedrooms 4
Full Baths 2
Half Baths 1
HOA Y/N N
Abv Grd Liv Area 1,568
Originating Board BRIGHT
Year Built 1983
Annual Tax Amount $3,549
Tax Year 2023
Lot Size 4,500 Sqft
Acres 0.1
Lot Dimensions 0.00 x 0.00
Property Description
THIS 4 BEDROOM, 2.5 BATH IS THE PERFECT BEACH HOME W/PLENTY OF ROOM FOR FAMILY & FRIENDS! Appraisal From When Sellers Purchased The Home Notes The Square Footage As 1,835 Square Feet! Situated On The Quiet Street Of Hurricane In Caine Woods, Within Walking Distance To Restaurants, Shopping & The Beach. As You Enter The Bright & Airy Living Room The Warm Bamboo Flooring Greets You Throughout The Living Room & Adjoining Family Room. White Kitchen Cabinets W/Granite Counters & A Large Kitchen Island Allows Plenty Of Space For Entertaining. Walk In Closets Throughout The Home, Large Pantry & Full Size Washer/Dryer, Also a Spacious Outdoor Storage Shed For All Your Beach Toys. Extended Trex Decking Covered Porch & Privacy Fence in 2021, A New Roof in 2022, Encapsulated Crawlspace W/Dehumidifier in 2023. Whether Your Looking For Your Beach Getaway Or Decide To Keep Your Toes In The Sand 365 Days A Year, This Home Is For You! PROFESSIONAL PICTURES TO BE IN SOON
Location
State MD
County Worcester
Area Bayside Interior (83)
Zoning R-1
Rooms
Main Level Bedrooms 4
Interior
Interior Features Attic, Bar, Carpet, Ceiling Fan(s), Combination Dining/Living, Combination Kitchen/Dining, Combination Kitchen/Living, Entry Level Bedroom, Family Room Off Kitchen, Flat, Floor Plan - Open, Kitchen - Gourmet, Kitchen - Island, Primary Bath(s), Recessed Lighting, Stall Shower, Upgraded Countertops, Walk-in Closet(s), Window Treatments, Wood Floors
Hot Water Electric
Heating Heat Pump(s)
Cooling Central A/C, Heat Pump(s)
Flooring Laminated, Partially Carpeted
Equipment Built-In Microwave, Dishwasher, Disposal, Dryer - Electric, Oven/Range - Electric, Refrigerator, Stainless Steel Appliances, Washer, Water Heater
Furnishings No
Fireplace N
Appliance Built-In Microwave, Dishwasher, Disposal, Dryer - Electric, Oven/Range - Electric, Refrigerator, Stainless Steel Appliances, Washer, Water Heater
Heat Source Electric
Exterior
Exterior Feature Deck(s)
Garage Spaces 4.0
Fence Privacy, Vinyl
Water Access N
View Garden/Lawn
Roof Type Architectural Shingle
Street Surface Black Top
Accessibility None
Porch Deck(s)
Road Frontage State, City/County
Total Parking Spaces 4
Garage N
Building
Lot Description Cleared, Landscaping, Level, Open, Rear Yard, SideYard(s)
Story 1
Foundation Block
Sewer Public Sewer
Water Public
Architectural Style Coastal, Raised Ranch/Rambler
Level or Stories 1
Additional Building Above Grade, Below Grade
Structure Type Dry Wall
New Construction N
Schools
School District Worcester County Public Schools
Others
Pets Allowed Y
Senior Community No
Tax ID 2410187028
Ownership Fee Simple
SqFt Source Assessor
Security Features Smoke Detector
Acceptable Financing Cash, Conventional
Listing Terms Cash, Conventional
Financing Cash,Conventional
Special Listing Condition Standard
Pets Allowed No Pet Restrictions
Read Less Info
Want to know what your home might be worth? Contact us for a FREE valuation!

Our team is ready to help you sell your home for the highest possible price ASAP

Bought with Steve Allnutt • RE/MAX Advantage Realty








