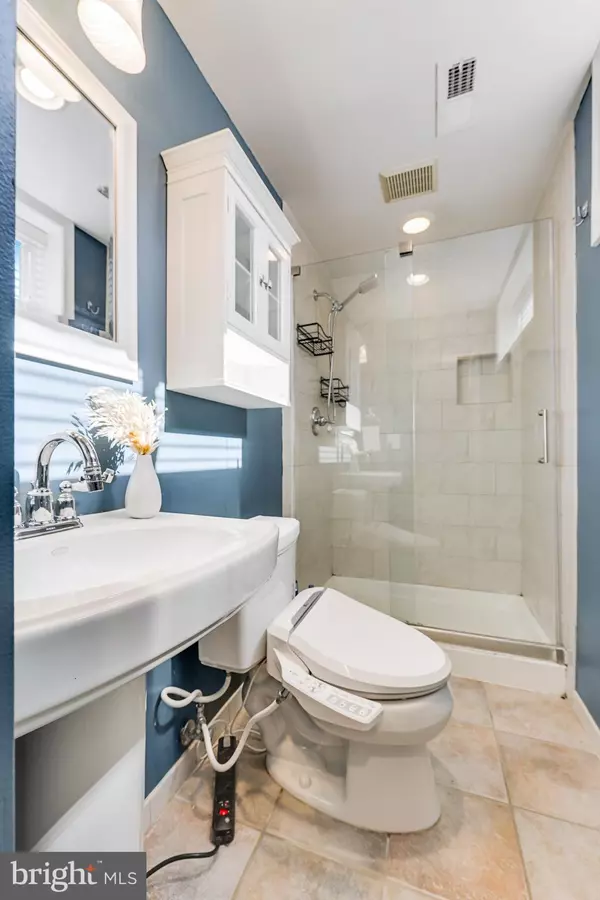$725,000
$725,000
For more information regarding the value of a property, please contact us for a free consultation.
4 Beds
3 Baths
1,528 SqFt
SOLD DATE : 11/13/2023
Key Details
Sold Price $725,000
Property Type Single Family Home
Sub Type Detached
Listing Status Sold
Purchase Type For Sale
Square Footage 1,528 sqft
Price per Sqft $474
Subdivision Ravensworth Grove
MLS Listing ID VAFX2150382
Sold Date 11/13/23
Style Split Foyer
Bedrooms 4
Full Baths 3
HOA Y/N N
Abv Grd Liv Area 1,154
Originating Board BRIGHT
Year Built 1963
Annual Tax Amount $7,629
Tax Year 2023
Lot Size 0.275 Acres
Acres 0.28
Property Description
This beautiful four-bedroom, three-bathroom home offers a perfect blend of indoor and outdoor living, making it an ideal oasis for those who love to entertain or those who want the convenience of "having it all" without leaving home. An inviting pool glistens in the sun, beckoning you to take a refreshing dip on hot summer days. The yard is large enough to accommodate all your BBQ dreams, with plenty of room for grilling and lounging. Additionally, there’s a large tiered deck and an amazing screened-in porch, directly overlooking the pool. Rain or shine, you'll be able to savor the beauty of your surroundings. The porch conveniently leads into the dining room big enough for a table of 10. Off to the dining room is a custom kitchen which features 42" cabinetry, stainless steel appliances and granite countertops. The sink overlooks the pool and the fully-fenced backyard through a second story window. Adjacent to the dining room is the sun-drenched living room with a nice bay window, where you can entertain more guests or simply relax after a long day's work. This home also features upgraded bathrooms that exude elegance and sophistication. From the spa-like owner's bathroom, upgraded with a frameless shower door to the guest bathrooms complete with a shower/tub, each space is thoughtfully designed with modern fixtures, beautiful tile work, creating a spa-like atmosphere for relaxation and rejuvenation. This home features a nice floor plan with bedrooms on the top level and a lower level that offers versatility. You can use the large bedroom downstairs as an owner’s suite or guest bedroom, complete with its own entrance. There is another large room that can be used as a theater room, a den, or a playroom. Also, there’s a bonus room that can be used as an office or a workout room. Over and above all of these, there are two large wood sheds providing convenient storage for all your pool and other outdoor equipment, and a storage area under the deck to keep more tools. Additionally, be assured you’ll never be out of power as there is a whole-house generator to keep things humming. Live inside the beltway with easy access to routes 495, 95, 395, and 66. This ideal location is near shops and parks, and minutes to Mosaic District and Tysons Corner. This house is not just a home, it's a dream come true.
Location
State VA
County Fairfax
Zoning 130
Rooms
Other Rooms Primary Bedroom, Family Room
Basement Connecting Stairway, Outside Entrance, Side Entrance, Fully Finished, Daylight, Full, Walkout Level, Windows
Main Level Bedrooms 3
Interior
Interior Features Primary Bath(s), Entry Level Bedroom, Upgraded Countertops, Window Treatments, Ceiling Fan(s), Carpet, Combination Dining/Living, Recessed Lighting, Tub Shower, Wood Floors
Hot Water Natural Gas
Heating Forced Air
Cooling Central A/C
Flooring Hardwood, Carpet
Equipment Dishwasher, Dryer, Exhaust Fan, Icemaker, Oven/Range - Gas, Refrigerator, Washer, Stainless Steel Appliances
Fireplace N
Window Features Double Pane,Bay/Bow
Appliance Dishwasher, Dryer, Exhaust Fan, Icemaker, Oven/Range - Gas, Refrigerator, Washer, Stainless Steel Appliances
Heat Source Natural Gas
Exterior
Exterior Feature Patio(s), Screened
Fence Fully
Pool In Ground
Waterfront N
Water Access N
Accessibility None
Porch Patio(s), Screened
Parking Type Driveway
Garage N
Building
Story 2
Foundation Other
Sewer Public Sewer
Water Public
Architectural Style Split Foyer
Level or Stories 2
Additional Building Above Grade, Below Grade
New Construction N
Schools
School District Fairfax County Public Schools
Others
Senior Community No
Tax ID 0702 06 0159
Ownership Fee Simple
SqFt Source Estimated
Security Features Security System
Acceptable Financing Cash, Conventional, FHA, VA
Listing Terms Cash, Conventional, FHA, VA
Financing Cash,Conventional,FHA,VA
Special Listing Condition Standard
Read Less Info
Want to know what your home might be worth? Contact us for a FREE valuation!

Our team is ready to help you sell your home for the highest possible price ASAP

Bought with Minhkhoa C Tran • Fairfax Realty Premier








