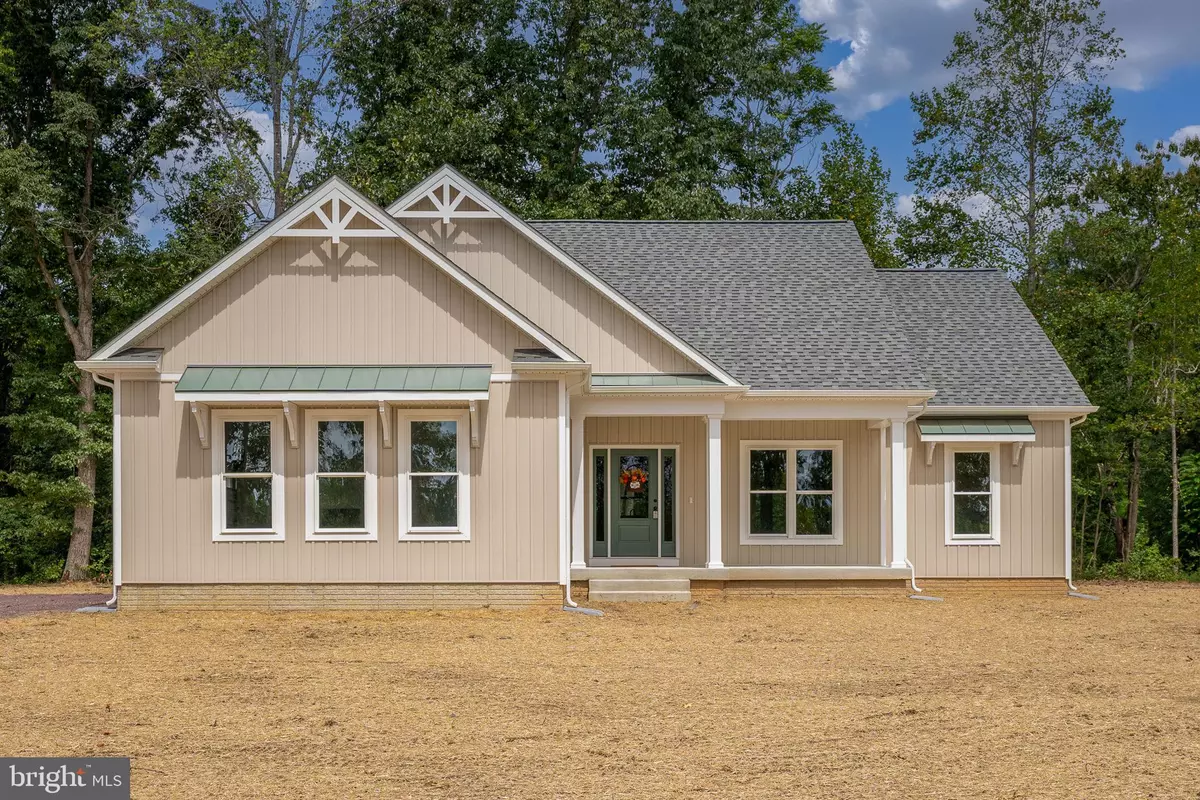$495
$495,500
99.9%For more information regarding the value of a property, please contact us for a free consultation.
3 Beds
3 Baths
1,657 SqFt
SOLD DATE : 11/13/2023
Key Details
Sold Price $495
Property Type Single Family Home
Sub Type Detached
Listing Status Sold
Purchase Type For Sale
Square Footage 1,657 sqft
Price per Sqft $0
Subdivision None Available
MLS Listing ID VAKG2003954
Sold Date 11/13/23
Style Ranch/Rambler
Bedrooms 3
Full Baths 2
Half Baths 1
HOA Y/N N
Abv Grd Liv Area 1,657
Originating Board BRIGHT
Year Built 2023
Annual Tax Amount $544
Tax Year 2022
Lot Size 2.000 Acres
Acres 2.0
Property Description
Looking for a move in ready home, with a custom home feel but not the wait? Look no further! Located at the end of the cul- de- sac, you'll have tour own private treed oasis. Open concept living at its finest and perfect for entertaining! Catkin ct features LVP flooring and custom touches throughout the entire home! Primary bedroom with a gorgeous ensuite bath, huge walk in closet, and private access to the screened in porch! Kitchen is complete with amazing granite countertops, and stainless steel appliances. Secondary bedrooms are both a generous size and have a full bathroom to share! Just a few moments do Dahlgren Naval Base and the Harry Nice bridge to Southern Maryland! Don't miss out on your opportunity to see this spectacular home!
Location
State VA
County King George
Zoning A2
Rooms
Basement Full, Heated, Outside Entrance, Poured Concrete, Rough Bath Plumb, Sump Pump, Unfinished, Walkout Stairs
Main Level Bedrooms 3
Interior
Interior Features Ceiling Fan(s), Combination Kitchen/Dining, Family Room Off Kitchen, Floor Plan - Open, Kitchen - Gourmet, Kitchen - Island, Pantry, Primary Bath(s), Walk-in Closet(s)
Hot Water Electric
Heating Central
Cooling Central A/C
Flooring Luxury Vinyl Plank
Fireplaces Number 1
Fireplaces Type Electric
Equipment Built-In Microwave, Cooktop, Dishwasher, Disposal, Oven - Wall, Refrigerator
Fireplace Y
Appliance Built-In Microwave, Cooktop, Dishwasher, Disposal, Oven - Wall, Refrigerator
Heat Source Electric
Laundry Main Floor
Exterior
Parking Features Garage - Side Entry, Garage Door Opener, Inside Access
Garage Spaces 2.0
Water Access N
Accessibility 2+ Access Exits
Attached Garage 2
Total Parking Spaces 2
Garage Y
Building
Story 1
Foundation Concrete Perimeter
Sewer Septic = # of BR
Water Well
Architectural Style Ranch/Rambler
Level or Stories 1
Additional Building Above Grade, Below Grade
New Construction Y
Schools
School District King George County Schools
Others
Senior Community No
Tax ID 25 8 10
Ownership Fee Simple
SqFt Source Assessor
Special Listing Condition Standard
Read Less Info
Want to know what your home might be worth? Contact us for a FREE valuation!

Our team is ready to help you sell your home for the highest possible price ASAP

Bought with Stanley S Palivoda • Service Realty, Inc.








