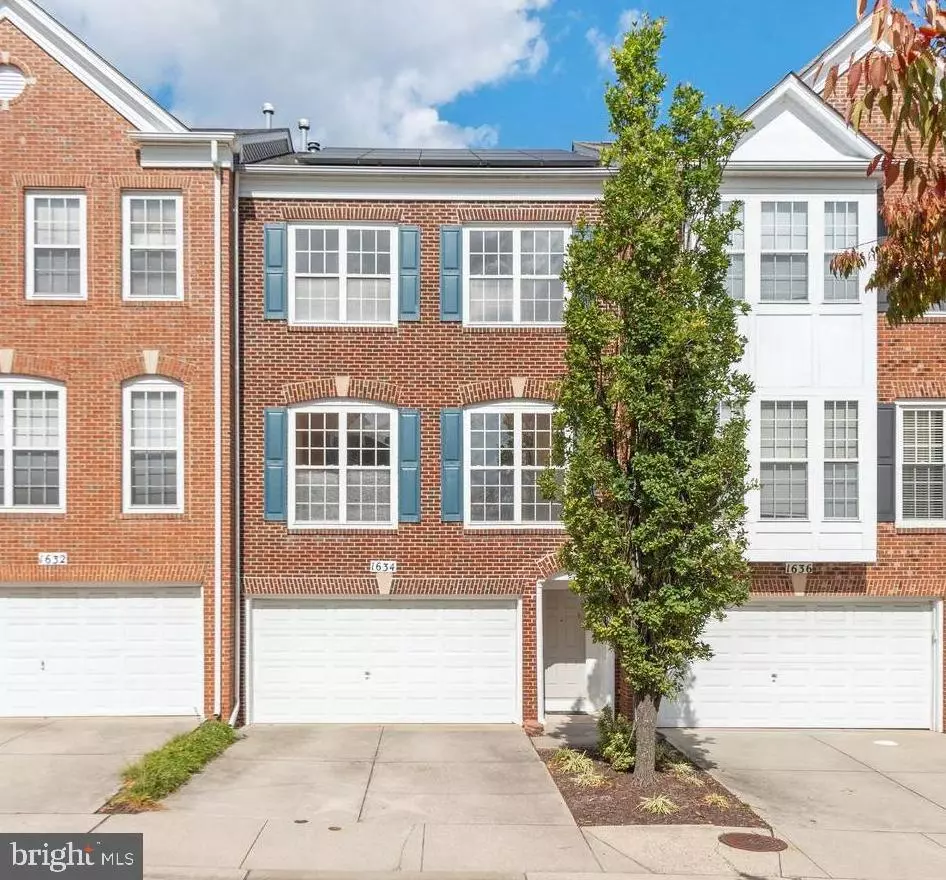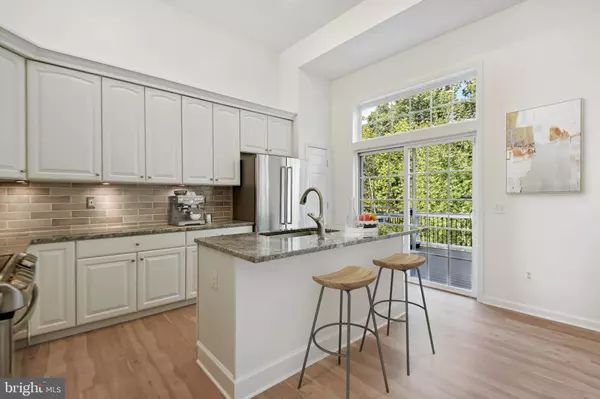$555,000
$535,000
3.7%For more information regarding the value of a property, please contact us for a free consultation.
3 Beds
4 Baths
2,011 SqFt
SOLD DATE : 11/15/2023
Key Details
Sold Price $555,000
Property Type Townhouse
Sub Type Interior Row/Townhouse
Listing Status Sold
Purchase Type For Sale
Square Footage 2,011 sqft
Price per Sqft $275
Subdivision Gatestone
MLS Listing ID MDMC2109444
Sold Date 11/15/23
Style Colonial
Bedrooms 3
Full Baths 2
Half Baths 2
HOA Fees $134/mo
HOA Y/N Y
Abv Grd Liv Area 1,628
Originating Board BRIGHT
Year Built 2002
Annual Tax Amount $4,999
Tax Year 2022
Lot Size 1,767 Sqft
Acres 0.04
Property Description
Welcome to this exquisite 3-bed, 2-full, 2-half bath multi-level townhouse nestled in the coveted Gatestone neighborhood, offering picturesque tree-lined views. Step into a gracious foyer featuring stunning hardwood floors and elegant wainscoting trim that guide you to the inviting living and kitchen spaces boasting lofty ceilings, recessed lighting, and serene vistas of the lush rear garden. The stunning chef’s kitchen features new flooring (2022), custom cabinetry, granite countertops and trendy tiled backsplash (2021), all newer stainless steel appliances (2021) and a generous island that provides the perfect spot to savor your morning coffee. Host gatherings in the refined formal living area, or ascend a few steps to the expansive family room with an abundance of natural light, highlighting a cozy gas fireplace with built-in shelving and dining area with new chandelier fixture. For added convenience, a powder room is thoughtfully situated nearby. When ready to relax, head upstairs to the luxurious owner's suite with breathtaking elevated tree-lined views, tray ceiling, large walk-in closet and a spa-like en-suite bath featuring dual sink vanity, tiled floor, soaking tub and stand-up shower. Two additional spacious bedrooms with ample closet space, a second full bath and laundry closet complete the upper level. Seeking a flexible area that can serve as a guest bedroom, a kids' playroom, or an in-home office? The walkout lower level, complete with a half bath and a closet, provides a roomy recreation area that you can tailor to meet your needs. Step outside the rear of the home and let your mind wander while admiring the peaceful views, enjoy an evening under the stars on the newly installed rear deck (2022), or host a summer BBQ while letting kids and pets play in the rear greenspace. Enjoy low-cost utility bills, SREC benefits, and sustainable energy year-round via the fully-owned solar panels that convey! Other improvements include Roof (2021), A/C (2019), Furnace (2019). Ideally located less than 1-mi to White Oak Shopping Center with Giant, Walgreens and several take-out options. Near MLK Recreation Center offering an outdoor pool, tot lots, basketball courts, soccer field, and tennis courts. Enjoy easy access to 495, Columbia Pike and New Hampshire Ave for a breezy commute. Don’t miss this move-in-ready home! Open house will start at 12:20pm on Sunday 10/22!
Location
State MD
County Montgomery
Zoning TLD
Rooms
Basement Walkout Level, Windows, Interior Access, Fully Finished
Interior
Interior Features Breakfast Area, Built-Ins, Carpet, Combination Dining/Living, Dining Area, Family Room Off Kitchen, Floor Plan - Open, Kitchen - Gourmet, Kitchen - Island, Pantry, Primary Bath(s), Recessed Lighting, Soaking Tub, Upgraded Countertops, Wainscotting, Walk-in Closet(s), Window Treatments, Wood Floors
Hot Water Natural Gas
Heating Forced Air
Cooling Central A/C
Flooring Hardwood, Carpet, Ceramic Tile
Fireplaces Number 1
Fireplaces Type Gas/Propane
Equipment Built-In Microwave, Dishwasher, Disposal, Dryer, Refrigerator, Stainless Steel Appliances, Washer, Oven/Range - Electric
Fireplace Y
Appliance Built-In Microwave, Dishwasher, Disposal, Dryer, Refrigerator, Stainless Steel Appliances, Washer, Oven/Range - Electric
Heat Source Natural Gas
Exterior
Exterior Feature Deck(s), Patio(s)
Parking Features Garage - Front Entry
Garage Spaces 4.0
Amenities Available Tot Lots/Playground
Water Access N
View Trees/Woods
Accessibility None
Porch Deck(s), Patio(s)
Attached Garage 2
Total Parking Spaces 4
Garage Y
Building
Lot Description Backs to Trees
Story 3
Foundation Slab
Sewer Public Sewer
Water Public
Architectural Style Colonial
Level or Stories 3
Additional Building Above Grade, Below Grade
Structure Type 9'+ Ceilings,Tray Ceilings
New Construction N
Schools
Elementary Schools Jackson Road
Middle Schools White Oak
High Schools James Hubert Blake
School District Montgomery County Public Schools
Others
HOA Fee Include Common Area Maintenance,Trash
Senior Community No
Tax ID 160503336377
Ownership Fee Simple
SqFt Source Assessor
Special Listing Condition Standard
Read Less Info
Want to know what your home might be worth? Contact us for a FREE valuation!

Our team is ready to help you sell your home for the highest possible price ASAP

Bought with Gella Minie • Samson Properties








