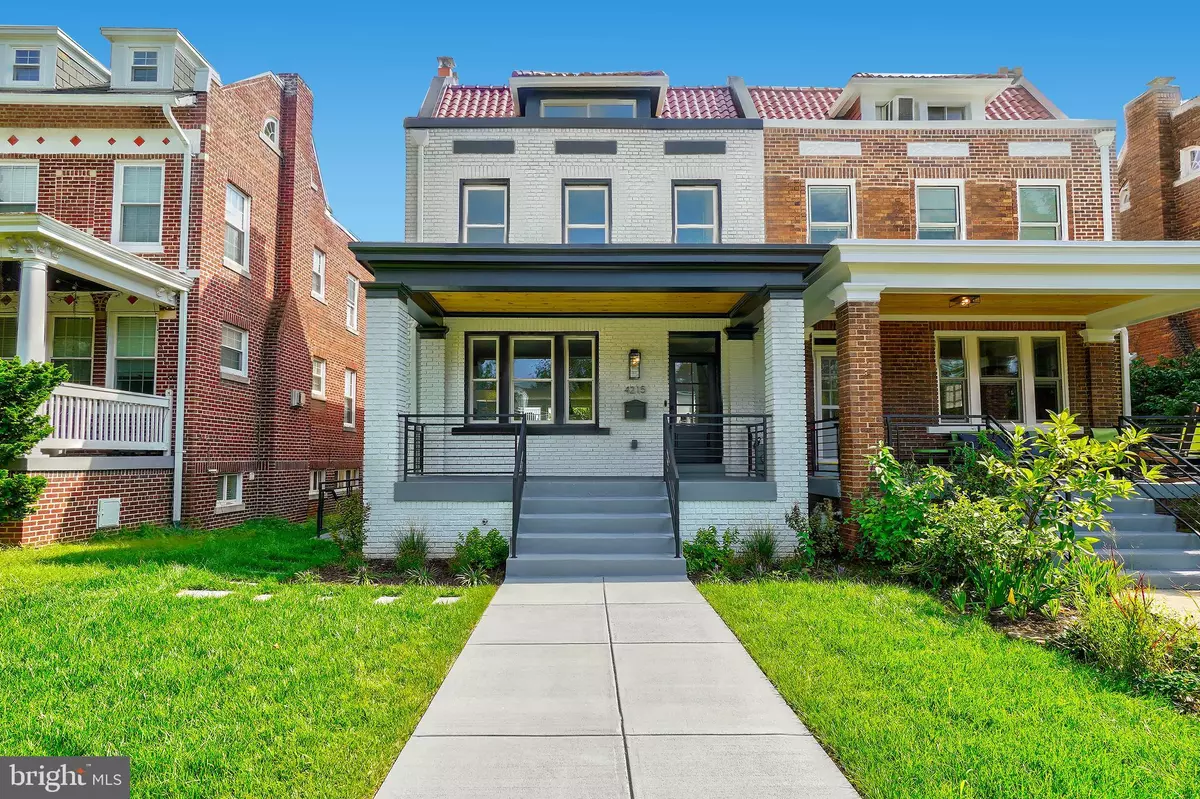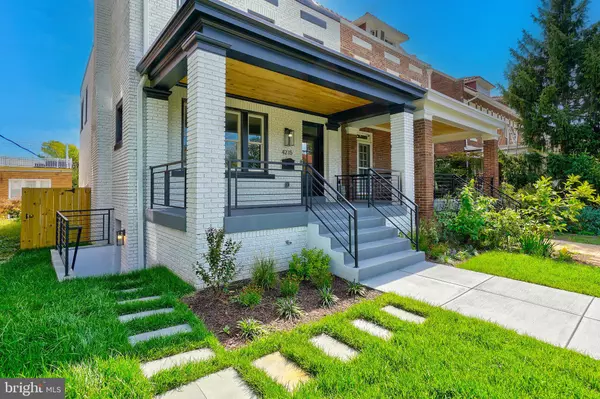$1,500,000
$1,499,000
0.1%For more information regarding the value of a property, please contact us for a free consultation.
5 Beds
4 Baths
3,637 SqFt
SOLD DATE : 11/17/2023
Key Details
Sold Price $1,500,000
Property Type Single Family Home
Sub Type Twin/Semi-Detached
Listing Status Sold
Purchase Type For Sale
Square Footage 3,637 sqft
Price per Sqft $412
Subdivision 16Th Street Heights
MLS Listing ID DCDC2117078
Sold Date 11/17/23
Style Federal
Bedrooms 5
Full Baths 3
Half Baths 1
HOA Y/N N
Abv Grd Liv Area 2,516
Originating Board BRIGHT
Year Built 1923
Annual Tax Amount $6,447
Tax Year 2023
Lot Size 2,540 Sqft
Acres 0.06
Property Description
Stunningly renovated 5-bed, 3.5-bath home in 16th Street Heights flooded with natural light and boasting an inviting open floor plan. Ideal for entertaining, this semi-detached gem features wide oak wood floors, a built-in audio system, a gas fireplace, and recessed lighting throughout. The gourmet kitchen is a chef's dream with premium quartz stone countertops, abundant cabinet space, upgraded stainless steel appliances including a double oven and convection microwave, a gas stove with a chimney hood, pot filler, a spacious island with a waterfall edge, and a pantry. Luxurious marble baths with designer finishes. The primary bedroom is a retreat with dual walk-in closets and a custom-built spiral staircase leading to a light-filled office space. The primary bath is a spa-like oasis with a standalone designer tub, dual sink vanity, and a walk-in shower. The lower level offers rental potential with 2 bedrooms, 1 bathroom, an office, wet bar, built-in microwave, full refrigerator, separate side and rear entrances, and laundry. Everything in this home is new, from plumbing and electrical systems to dual Carrier HVAC systems. Enjoy a private landscaped yard with a flagstone patio and 2-car secured parking with a commercial-grade roll-up garage door, and pre-wiring for an electric car charger. Conveniently situated atop Rock Creek Park and close to public transportation, this home offers easy access to the amenities of 16th Street Heights, Mount Pleasant, Columbia Heights, and Petworth
Location
State DC
County Washington
Zoning R-1-B
Rooms
Basement Fully Finished, Interior Access, Rear Entrance, Side Entrance, Sump Pump, Walkout Level
Interior
Interior Features Combination Kitchen/Dining, Combination Kitchen/Living, Dining Area, Floor Plan - Open, Kitchen - Gourmet, Kitchen - Island, Pantry, Primary Bath(s), Recessed Lighting, Skylight(s), Soaking Tub, Sound System, Spiral Staircase, Stall Shower, Store/Office, Tub Shower, Upgraded Countertops, Walk-in Closet(s), Wood Floors
Hot Water Electric
Cooling Central A/C, Zoned
Flooring Wood, Marble
Equipment Built-In Microwave, Dishwasher, Disposal, Dryer - Electric, Dryer - Front Loading, Dual Flush Toilets, Exhaust Fan, Extra Refrigerator/Freezer, Microwave, Oven - Wall, Oven/Range - Gas, Range Hood, Refrigerator, Stainless Steel Appliances, Stove, Washer, Washer - Front Loading, Water Heater - High-Efficiency
Window Features Casement,Double Hung
Appliance Built-In Microwave, Dishwasher, Disposal, Dryer - Electric, Dryer - Front Loading, Dual Flush Toilets, Exhaust Fan, Extra Refrigerator/Freezer, Microwave, Oven - Wall, Oven/Range - Gas, Range Hood, Refrigerator, Stainless Steel Appliances, Stove, Washer, Washer - Front Loading, Water Heater - High-Efficiency
Heat Source Natural Gas
Exterior
Garage Spaces 2.0
Water Access N
Roof Type Cool/White
Accessibility None
Total Parking Spaces 2
Garage N
Building
Story 3.5
Foundation Brick/Mortar
Sewer Public Septic, Public Sewer
Water Public
Architectural Style Federal
Level or Stories 3.5
Additional Building Above Grade, Below Grade
Structure Type 9'+ Ceilings,Dry Wall,Mod Walls,Wood Walls
New Construction N
Schools
School District District Of Columbia Public Schools
Others
Senior Community No
Tax ID 2697//0065
Ownership Fee Simple
SqFt Source Estimated
Special Listing Condition Standard
Read Less Info
Want to know what your home might be worth? Contact us for a FREE valuation!

Our team is ready to help you sell your home for the highest possible price ASAP

Bought with Dina V Shaminova • Artifact Homes







