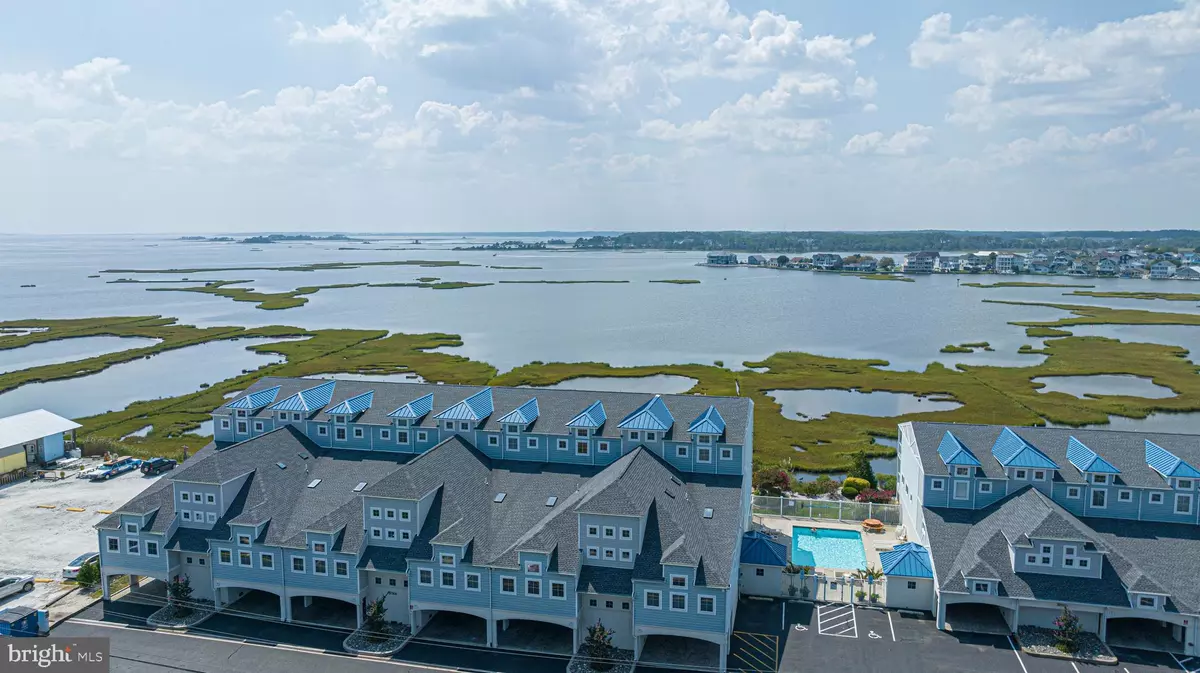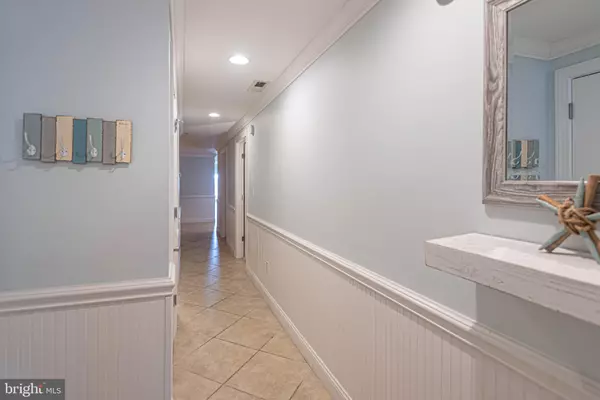$630,000
$659,900
4.5%For more information regarding the value of a property, please contact us for a free consultation.
3 Beds
3 Baths
2,100 SqFt
SOLD DATE : 11/22/2023
Key Details
Sold Price $630,000
Property Type Condo
Sub Type Condo/Co-op
Listing Status Sold
Purchase Type For Sale
Square Footage 2,100 sqft
Price per Sqft $300
Subdivision Mallard Cove On The Bay
MLS Listing ID DESU2050090
Sold Date 11/22/23
Style Coastal
Bedrooms 3
Full Baths 2
Half Baths 1
Condo Fees $1,800/qua
HOA Y/N N
Abv Grd Liv Area 2,100
Originating Board BRIGHT
Year Built 2006
Annual Tax Amount $1,719
Tax Year 2022
Lot Dimensions 0.00 x 0.00
Property Description
Quality that suits your style of living is right here in Mallard Cove! A captivating bayfront coastal Condo with the most picturesque Bay views is now ready and waiting for you! Make your appointment today to come & view this incredible waterfront property in Selbyville, DE but just minutes from the beaches in North OC and Fenwick! This unit comes completely furnished/turn key with beautifully appointed coastal style pieces, and now updated to the nines!! Entertain here with a wonderful living area/Dining & wet bar with great space both inside and out for your family and guests! . Enjoy the oversized kitchen with granite counters, center island and Stainless appliance pkg. Upscale luxury vinyl plank flooring with ceramic tile make this ideal for the ease of beach living! Great wet bar, several eating areas, bedrooms all with great space, loads of closets for storage, abundant natural light throughout and the absolute best Sunset views! There are 2 owners closets in unit and there is an outside storage unit too. Don't miss out on ownership here at the beach... use this as an income producing rental and be sure to keep some time for yourself!! Completely turnkey --and ready for you!
Enjoy the pool, the views and the super easy access up to the beach areas!! Lots of nearby restaurants nearby too!! This is the one for certain!
Location
State DE
County Sussex
Area Baltimore Hundred (31001)
Zoning C-1
Rooms
Main Level Bedrooms 3
Interior
Interior Features Breakfast Area, Bar, Ceiling Fan(s), Combination Kitchen/Dining, Combination Kitchen/Living, Combination Dining/Living, Dining Area, Floor Plan - Open, Kitchen - Island, Primary Bath(s), Primary Bedroom - Bay Front, Upgraded Countertops, Wainscotting, Walk-in Closet(s), Wet/Dry Bar, Window Treatments
Hot Water 60+ Gallon Tank
Heating Heat Pump(s)
Cooling Central A/C
Flooring Ceramic Tile, Luxury Vinyl Plank, Partially Carpeted
Equipment Dishwasher, Disposal, Energy Efficient Appliances, Microwave, Oven/Range - Electric, Refrigerator, Stainless Steel Appliances, Water Heater
Furnishings Yes
Fireplace N
Appliance Dishwasher, Disposal, Energy Efficient Appliances, Microwave, Oven/Range - Electric, Refrigerator, Stainless Steel Appliances, Water Heater
Heat Source Electric
Laundry Has Laundry
Exterior
Parking Features Garage - Front Entry
Garage Spaces 4.0
Amenities Available Common Grounds, Pier/Dock, Pool - Outdoor, Swimming Pool, Water/Lake Privileges
Water Access N
View Bay
Roof Type Architectural Shingle
Accessibility None
Attached Garage 2
Total Parking Spaces 4
Garage Y
Building
Lot Description Cleared, Non-Tidal Wetland, Open
Story 1
Foundation Block, Flood Vent, Concrete Perimeter
Sewer Public Sewer
Water Public
Architectural Style Coastal
Level or Stories 1
Additional Building Above Grade, Below Grade
Structure Type 9'+ Ceilings,Dry Wall
New Construction N
Schools
School District Indian River
Others
Pets Allowed Y
HOA Fee Include Common Area Maintenance,Management,Pier/Dock Maintenance,Pool(s),Reserve Funds,Snow Removal,Trash
Senior Community No
Tax ID 533-20.00-36.01-3
Ownership Condominium
Acceptable Financing Conventional, Other
Horse Property N
Listing Terms Conventional, Other
Financing Conventional,Other
Special Listing Condition Standard
Pets Allowed Case by Case Basis, Cats OK, Dogs OK
Read Less Info
Want to know what your home might be worth? Contact us for a FREE valuation!

Our team is ready to help you sell your home for the highest possible price ASAP

Bought with BILL CULLIN • Long & Foster Real Estate, Inc.







