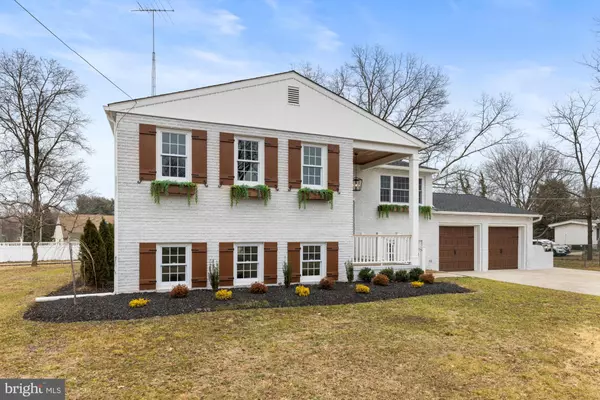$520,000
$519,900
For more information regarding the value of a property, please contact us for a free consultation.
5 Beds
3 Baths
2,840 SqFt
SOLD DATE : 11/17/2023
Key Details
Sold Price $520,000
Property Type Single Family Home
Sub Type Detached
Listing Status Sold
Purchase Type For Sale
Square Footage 2,840 sqft
Price per Sqft $183
Subdivision Hammonton
MLS Listing ID NJAC2007282
Sold Date 11/17/23
Style Colonial
Bedrooms 5
Full Baths 2
Half Baths 1
HOA Y/N N
Abv Grd Liv Area 2,840
Originating Board BRIGHT
Year Built 1978
Annual Tax Amount $11,885
Tax Year 2022
Lot Size 0.455 Acres
Acres 0.46
Lot Dimensions 0.00 x 0.00
Property Description
Completely remodeled 5 bed 2.5 bath home in Hammonton. Sitting on just shy of a half acre and Over 2800 =/- sq ft of living space with 2 car attached garage and one car detached garage with must see finished lower level. This home features beautiful refinished hardwood floors and open foyer. Open Floor plan with plenty of natural light that allows you to see from one side of the home to the other. The upper level has all HW floors, open concept, new recessed lighting with Formal Dining and large family room. Brand new kitchen featuring a butcher block island, quartz countertops, customized tile backsplash, slow close white colored cabinets with upgraded hardware, stainless appliances, and large pantry for storage. Off the living room you will find a master bedroom with a full master bathroom. Master bath has gorgeous vanity, tile and custom glass shower. There are two additional nice size bedrooms with refinished hardwood floors, a completely updated family bathroom completes this level. Downstairs is a huge great room perfect for entertaining and family gatherings. This room features a custom bar, wood burning fireplace, and a custom circular couch that is a show stopper. The great room has brand new flooring, paint, recessed lighting, custom trim. This level features two additional bedrooms with brand new carpet. This level also includes a beautiful half bath with linen closet. Off the great room is a large laundry room/mud room that has a utility sink and plenty of room for storage. The mud room leads to the oversized two car garage with automatic door openers and back patio and fenced in area. Additional exterior features include detached garage with electric and overhead door for extra storage. Close to downtown with fine dining and shopping. Minutes to WHP, BHP, AC Expressway. All new windows throughout home with low-e glass, Silverline double hung white vinyl. Mahogany porch ceiling, INTEX Hampton rail, and brand new certainteed siding. New HVAC and roof
Location
State NJ
County Atlantic
Area Hammonton Town (20113)
Zoning RESIDENTIAL
Rooms
Other Rooms Living Room
Basement Full, Fully Finished
Main Level Bedrooms 3
Interior
Interior Features Bar, Combination Kitchen/Dining, Kitchen - Island, Recessed Lighting, Sprinkler System, Upgraded Countertops, Wood Floors, Breakfast Area, Carpet, Ceiling Fan(s), Combination Dining/Living, Dining Area, Exposed Beams, Family Room Off Kitchen, Kitchen - Eat-In, Pantry, Primary Bath(s), Stall Shower
Hot Water Electric
Cooling Central A/C
Flooring Hardwood, Ceramic Tile
Fireplaces Number 1
Fireplaces Type Brick
Equipment Dishwasher, Oven/Range - Gas, Refrigerator
Fireplace Y
Window Features Double Hung
Appliance Dishwasher, Oven/Range - Gas, Refrigerator
Heat Source Natural Gas
Laundry Lower Floor
Exterior
Garage Garage Door Opener
Garage Spaces 3.0
Utilities Available Cable TV, Natural Gas Available, Phone
Waterfront N
Water Access N
Roof Type Asphalt
Accessibility None
Parking Type Driveway, Attached Garage, Detached Garage
Attached Garage 2
Total Parking Spaces 3
Garage Y
Building
Story 2
Foundation Block
Sewer Public Sewer
Water Public
Architectural Style Colonial
Level or Stories 2
Additional Building Above Grade, Below Grade
Structure Type Dry Wall
New Construction N
Schools
School District Hammonton Town Schools
Others
Senior Community No
Tax ID 13-01902-00019
Ownership Fee Simple
SqFt Source Estimated
Acceptable Financing Seller Financing, Conventional, FHA, VA
Horse Property N
Listing Terms Seller Financing, Conventional, FHA, VA
Financing Seller Financing,Conventional,FHA,VA
Special Listing Condition Standard
Read Less Info
Want to know what your home might be worth? Contact us for a FREE valuation!

Our team is ready to help you sell your home for the highest possible price ASAP

Bought with Laurence E Peterson • RE/MAX Connection Realtors








