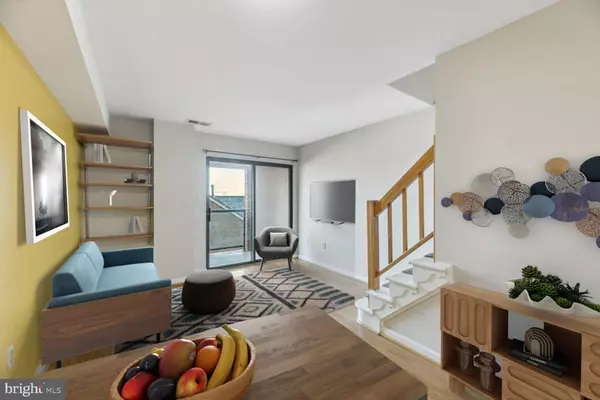$376,000
$395,000
4.8%For more information regarding the value of a property, please contact us for a free consultation.
1 Bed
1 Bath
692 SqFt
SOLD DATE : 12/05/2023
Key Details
Sold Price $376,000
Property Type Condo
Sub Type Condo/Co-op
Listing Status Sold
Purchase Type For Sale
Square Footage 692 sqft
Price per Sqft $543
Subdivision Summerwalk
MLS Listing ID VAAR2037612
Sold Date 12/05/23
Style Beaux Arts
Bedrooms 1
Full Baths 1
Condo Fees $348/mo
HOA Y/N N
Abv Grd Liv Area 692
Originating Board BRIGHT
Year Built 1985
Annual Tax Amount $4,084
Tax Year 2023
Property Description
Location, Location, Location!*Rarely available 2-level condo in Summerwalk building*Just one block from the Ballston Metro station, and one more block to Ballston Quarter retail, dining, entertainment, farmer's market*EZ commute via Rte 66, Glebe Rd., Washington Blvd*Dedicated garage parking space (#34) which is steps from elevators* Private outdoor space: balcony on main level plus balcony on upper level with view of National Cathedral* Large storage closet under the stairs*In-unit washer/dryer on bedroom level*Low condo fee of $322 a month*Secure entry to building; outdoor swimming pool; pet-friendly building*Approved for VA loans*(Photos show virtual staging.)
Location
State VA
County Arlington
Zoning RC
Rooms
Other Rooms Living Room, Kitchen, Foyer, Bedroom 1, Bathroom 1
Interior
Interior Features Combination Dining/Living, Flat, Tub Shower
Hot Water Electric
Heating Forced Air
Cooling Central A/C
Flooring Engineered Wood, Laminated, Tile/Brick
Equipment Built-In Microwave, Dishwasher, Disposal, Oven/Range - Electric, Refrigerator, Washer/Dryer Stacked
Furnishings No
Fireplace N
Appliance Built-In Microwave, Dishwasher, Disposal, Oven/Range - Electric, Refrigerator, Washer/Dryer Stacked
Heat Source Electric
Laundry Dryer In Unit, Washer In Unit, Upper Floor
Exterior
Parking Features Garage - Front Entry, Underground, Inside Access
Garage Spaces 1.0
Parking On Site 1
Amenities Available Common Grounds, Elevator, Extra Storage, Party Room, Pool - Outdoor, Reserved/Assigned Parking, Security
Water Access N
Accessibility None
Total Parking Spaces 1
Garage Y
Building
Story 2
Unit Features Mid-Rise 5 - 8 Floors
Sewer Public Sewer
Water Public
Architectural Style Beaux Arts
Level or Stories 2
Additional Building Above Grade, Below Grade
Structure Type Dry Wall
New Construction N
Schools
Elementary Schools Ashlawn
Middle Schools Swanson
High Schools Washington-Liberty
School District Arlington County Public Schools
Others
Pets Allowed Y
HOA Fee Include Common Area Maintenance,Ext Bldg Maint,Lawn Maintenance,Management,Pool(s),Sewer,Snow Removal,Trash,Water
Senior Community No
Tax ID 14-024-150
Ownership Condominium
Security Features Main Entrance Lock
Acceptable Financing Cash, Conventional, VA
Horse Property N
Listing Terms Cash, Conventional, VA
Financing Cash,Conventional,VA
Special Listing Condition Standard
Pets Description Size/Weight Restriction, Breed Restrictions, Cats OK, Dogs OK
Read Less Info
Want to know what your home might be worth? Contact us for a FREE valuation!

Our team is ready to help you sell your home for the highest possible price ASAP

Bought with Eric M Zutler • Real Broker, LLC - McLean








