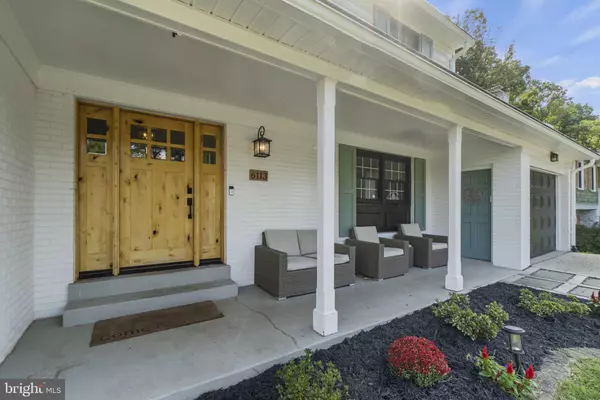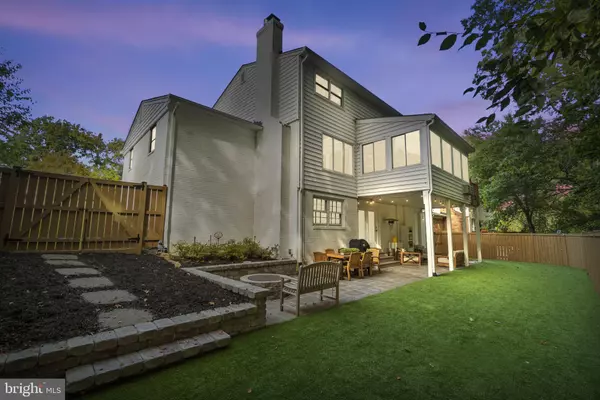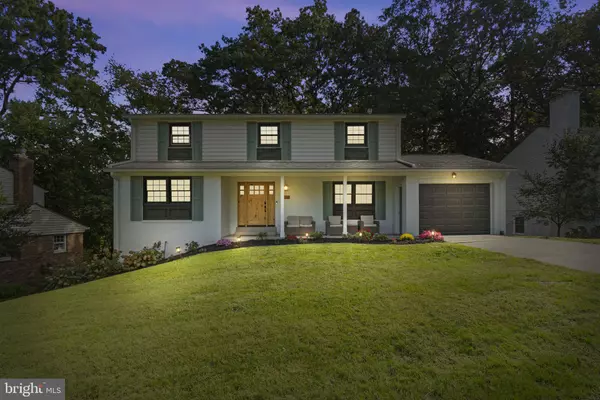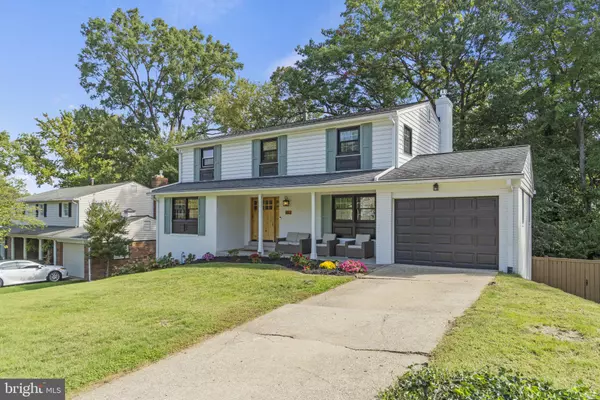$985,000
$950,000
3.7%For more information regarding the value of a property, please contact us for a free consultation.
5 Beds
4 Baths
3,236 SqFt
SOLD DATE : 12/04/2023
Key Details
Sold Price $985,000
Property Type Single Family Home
Sub Type Detached
Listing Status Sold
Purchase Type For Sale
Square Footage 3,236 sqft
Price per Sqft $304
Subdivision Wilton Woods
MLS Listing ID VAFX2150004
Sold Date 12/04/23
Style Colonial,Traditional
Bedrooms 5
Full Baths 3
Half Baths 1
HOA Y/N N
Abv Grd Liv Area 2,236
Originating Board BRIGHT
Year Built 1969
Annual Tax Amount $9,631
Tax Year 2023
Lot Size 8,708 Sqft
Acres 0.2
Property Description
Nestled in the sought-after Wilton Woods community of Alexandria, this exceptional 5-bedroom, 3.5-bathroom single-family home is a sanctuary of style and comfort. Boasting over 3000 square feet, across three meticulously finished levels, this residence is a testament to good taste and modern functionality. The moment you step inside, you'll be captivated by the attention to detail and modern upgrades. From the flooring to the fixtures and all of the little details in between, this home has been thoughtfully refreshed to cater to modern lifestyle.
The kitchen is adorned with pristine white quartz countertops, complemented by sleek stainless steel appliances and a peninsula bar. The walk-in pantry & laundry room expand your counter space and storage options keeping all of the unnecessary clutter out of your way.
For those who relish entertaining, the dining room off of the kitchen is a true gem, showcasing a floor-to-ceiling brick, wood-burning fireplace. The formal parlor and living rooms on the front of the home are versatile spaces and further amplify the grandeur of this residence.
The 20x10 four-season room off of the kitchen provides panoramic views of the lush surrounding trees. It's an ideal space for morning coffee or as a serene reading nook.
The walk-out level basement, finished in 2020, is adorned with high-end finishes and is a true highlight of the home. It features a stunning new bathroom, a recreation room complete with a bar and a cozy gas fireplace, creating an inviting space for gatherings and relaxation. With its own full bath, the fifth bedroom on this level offers privacy for guests or a home office. Luxury vinyl plank flooring throughout adds a touch of elegance.
Situated on a premium lot that backs to a serene wooded area, privacy is truly paramount. Step onto the slate stone covered patio, and you'll instantly fall in love with your outdoor space. The backyard is a custom-designed oasis, astro turf for low-maintenance greenery, extensive hardscaping, retaining walls and a French drain system for worry-free living. The covered patio invites al fresco dining and relaxation, creating the perfect outdoor retreat. The privacy fence creates an intimate atmosphere for relaxation and play. It's a perfect canvas for your landscaping dreams.
Conveniently located just minutes away from Old Town Alexandria, Kingstowne, and Springfield Town Centers, and in close proximity to I-95/495/395 and the Huntington Metro station!
Location
State VA
County Fairfax
Zoning 140
Rooms
Other Rooms Dining Room, Primary Bedroom, Bedroom 2, Bedroom 3, Bedroom 4, Bedroom 5, Kitchen, Family Room, Foyer, Sun/Florida Room, Laundry, Office, Recreation Room, Bathroom 2, Bathroom 3, Half Bath
Basement Daylight, Full, Fully Finished, Improved, Interior Access, Outside Entrance, Rear Entrance, Walkout Stairs, Windows
Interior
Interior Features Bar, Butlers Pantry, Carpet, Ceiling Fan(s), Combination Kitchen/Dining, Crown Moldings, Floor Plan - Traditional, Pantry, Tub Shower, Upgraded Countertops, Walk-in Closet(s), Wet/Dry Bar, Wood Floors
Hot Water Natural Gas
Heating Central, Other
Cooling Central A/C, Whole House Fan, Ductless/Mini-Split
Flooring Hardwood, Carpet, Tile/Brick, Ceramic Tile
Fireplaces Number 2
Fireplaces Type Brick, Mantel(s), Gas/Propane, Insert, Screen
Equipment Built-In Microwave, Dishwasher, Disposal, Dryer, Refrigerator, Stainless Steel Appliances, Stove, Washer, Water Heater
Furnishings No
Fireplace Y
Window Features Replacement,Vinyl Clad,Wood Frame
Appliance Built-In Microwave, Dishwasher, Disposal, Dryer, Refrigerator, Stainless Steel Appliances, Stove, Washer, Water Heater
Heat Source Natural Gas
Laundry Main Floor
Exterior
Exterior Feature Patio(s)
Parking Features Garage - Front Entry
Garage Spaces 4.0
Fence Rear, Privacy
Utilities Available Natural Gas Available
Water Access N
Roof Type Architectural Shingle
Accessibility None
Porch Patio(s)
Attached Garage 1
Total Parking Spaces 4
Garage Y
Building
Lot Description Backs to Trees, Front Yard, Landscaping, Premium, Private, Rear Yard
Story 2
Foundation Block
Sewer Public Sewer
Water Public
Architectural Style Colonial, Traditional
Level or Stories 2
Additional Building Above Grade, Below Grade
Structure Type Dry Wall
New Construction N
Schools
School District Fairfax County Public Schools
Others
Senior Community No
Tax ID 0824 22 0005
Ownership Fee Simple
SqFt Source Assessor
Special Listing Condition Standard
Read Less Info
Want to know what your home might be worth? Contact us for a FREE valuation!

Our team is ready to help you sell your home for the highest possible price ASAP

Bought with Alexandra T Schindlbeck • Compass








