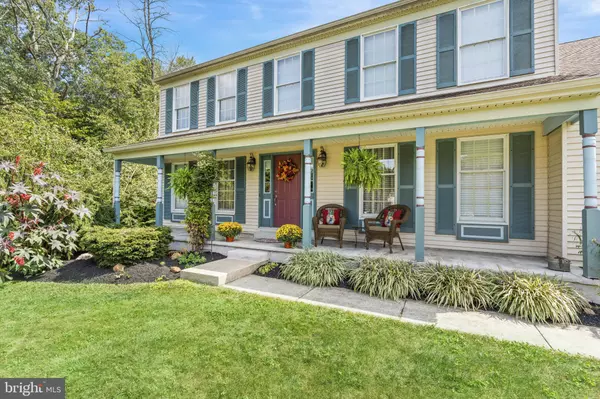$645,000
$609,900
5.8%For more information regarding the value of a property, please contact us for a free consultation.
4 Beds
3 Baths
3,310 SqFt
SOLD DATE : 12/15/2023
Key Details
Sold Price $645,000
Property Type Single Family Home
Sub Type Detached
Listing Status Sold
Purchase Type For Sale
Square Footage 3,310 sqft
Price per Sqft $194
Subdivision Hockessin Greene
MLS Listing ID DENC2050694
Sold Date 12/15/23
Style Colonial
Bedrooms 4
Full Baths 2
Half Baths 1
HOA Fees $30/ann
HOA Y/N Y
Abv Grd Liv Area 2,550
Originating Board BRIGHT
Year Built 1989
Annual Tax Amount $4,166
Tax Year 2022
Lot Size 0.620 Acres
Acres 0.62
Lot Dimensions 180x219
Property Description
Nestled in the desirable community of Hockessin Greene, this delightful home is perfectly positioned parallel to serene common space creating an extra level of privacy making it idyllic for those seeking a place to call home. As you approach the home, you'll be struck by its attractive landscaping and welcoming front porch. Step inside and be greeted by the inviting ambiance thanks to the a spacious two-story foyer, beautiful bamboo flooring and rectangular modern tile that flows throughout most of the main level. The open concept layout seamlessly connects the living room, dining room & kitchen area making it perfect for both daily living and hosting guests. The kitchen is a chef's dream, featuring modern stainless appliances, granite counters and a convenient breakfast bar. A large breakfast room is enhanced with sliding doors leading to a relaxing well maintained deck with 2-year old retractable awning that offers both shade and privacy, creating the perfect space for relaxation. As you descend a short flight of steps, you'll be greeted by a lush and expansive private yard, spanning an impressive 0.63 acres. This outdoor oasis presents endless opportunities to enjoy the outdoors. Adjacent to the kitchen, a warm and welcoming family room awaits adorned with a vaulted ceiling, triple-boxed window and a striking stone gas fireplace, flanked by thoughtfully designed built-ins. This cozy yet elegant setting makes this room a perfect spot to gather and unwind. Rounding out this level are a private office, laundry room and updated half bath. Upstairs, double doors lead to the private owner’s suite that is sure to impress with a generous walk-in closet. Continue on to a newly renovated primary bath complemented by an expanded shower with custom tile, two-tiered double vanity with granite top and tons of storage. An updated hall bath with tile surround tub/shower combination serves the other three bedrooms, which are all generously sized with great closet space. Additionally, this home offers a finished basement, providing even more versatile space that can be utilized as a home office, recreational area or craft area that is paired with a counter housing additional cabinets for completing projects. There is still plenty of room for your items in the neighboring storage area. Other notable updates include, roof, gutters, water heater, updated electric panel, new basement windows and A/C all replaced within 10 years. Renovated baths are equipped with new Grohe plumbing fixtures and Kohler toilets. Impeccably maintained in a fantastic location within a short distance to shopping at Lantana Square, Hockessin Athletic Club, Tweeds Park and North Star Elementary School makes this home a special find!
Location
State DE
County New Castle
Area Hockssn/Greenvl/Centrvl (30902)
Zoning NC21
Rooms
Other Rooms Living Room, Dining Room, Primary Bedroom, Bedroom 2, Bedroom 3, Bedroom 4, Kitchen, Family Room, Breakfast Room, Laundry, Office, Recreation Room
Basement Full, Interior Access, Partially Finished
Interior
Interior Features Breakfast Area, Built-Ins, Carpet, Ceiling Fan(s), Combination Dining/Living, Family Room Off Kitchen, Kitchen - Eat-In, Primary Bath(s), Stall Shower, Tub Shower, Upgraded Countertops, Walk-in Closet(s), Wood Floors
Hot Water Natural Gas
Cooling Central A/C
Flooring Bamboo, Carpet, Ceramic Tile
Fireplaces Number 1
Fireplaces Type Gas/Propane, Stone
Equipment Built-In Microwave, Built-In Range, Dishwasher, Oven/Range - Gas, Stainless Steel Appliances
Fireplace Y
Appliance Built-In Microwave, Built-In Range, Dishwasher, Oven/Range - Gas, Stainless Steel Appliances
Heat Source Natural Gas
Laundry Main Floor
Exterior
Exterior Feature Deck(s)
Parking Features Garage - Side Entry, Inside Access
Garage Spaces 6.0
Water Access N
Accessibility None
Porch Deck(s)
Attached Garage 2
Total Parking Spaces 6
Garage Y
Building
Lot Description Backs - Open Common Area, Backs to Trees, Front Yard, Rear Yard, SideYard(s)
Story 2
Foundation Block
Sewer Public Sewer
Water Public
Architectural Style Colonial
Level or Stories 2
Additional Building Above Grade, Below Grade
Structure Type Vaulted Ceilings
New Construction N
Schools
Elementary Schools North Star
School District Red Clay Consolidated
Others
HOA Fee Include Common Area Maintenance,Snow Removal
Senior Community No
Tax ID 08-018,10-046
Ownership Fee Simple
SqFt Source Estimated
Acceptable Financing Cash, Conventional, FHA, VA
Listing Terms Cash, Conventional, FHA, VA
Financing Cash,Conventional,FHA,VA
Special Listing Condition Standard
Read Less Info
Want to know what your home might be worth? Contact us for a FREE valuation!

Our team is ready to help you sell your home for the highest possible price ASAP

Bought with Sandra Schultz • Patterson-Schwartz-Brandywine








