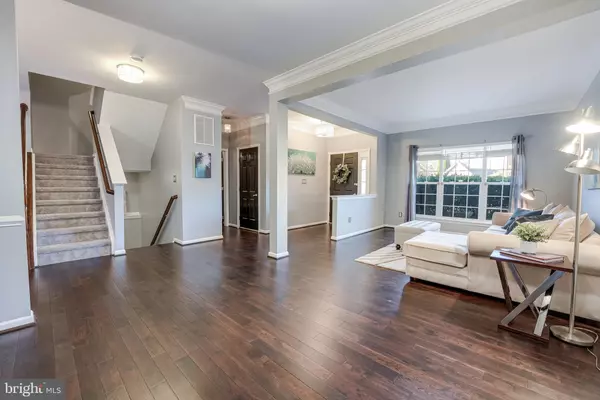$741,500
$749,000
1.0%For more information regarding the value of a property, please contact us for a free consultation.
3 Beds
3 Baths
3,182 SqFt
SOLD DATE : 12/14/2023
Key Details
Sold Price $741,500
Property Type Townhouse
Sub Type Interior Row/Townhouse
Listing Status Sold
Purchase Type For Sale
Square Footage 3,182 sqft
Price per Sqft $233
Subdivision Belmont Country Club
MLS Listing ID VALO2060202
Sold Date 12/14/23
Style Colonial
Bedrooms 3
Full Baths 2
Half Baths 1
HOA Fees $295/mo
HOA Y/N Y
Abv Grd Liv Area 2,426
Originating Board BRIGHT
Year Built 2001
Annual Tax Amount $5,893
Tax Year 2023
Lot Size 3,485 Sqft
Acres 0.08
Property Description
Embrace the Lifestyle! 4-Level Townhome in Belmont Country Club with Custom Features & 4th Floor Loft! Nestled in the sought-after gated community of Belmont Country Club, this 4-level townhome offers more than 3,100 square feet of sophistication and comfort. As you step inside, gleaming hardwood floors and elegantly upgraded light fixtures lead you through the main level to a spacious kitchen adorned with updated cabinets and stainless steel appliances. Imagine mornings in your inviting window seat, coffee in hand, enjoying the view through the expansive back windows. The semi-open floor plan beautifully connects the main living areas and the highlight, a spacious family room with a cozy gas fireplace. The back door leads out to a deck that presents a view of rolling hills and verdant trees. Head upstairs to find three generously sized bedrooms, two pristine full baths, and a laundry room. The primary suite, a true sanctuary, boasts a sizable walk-in closet and a well-appointed bath complete with dual sinks, a shower, and a deep soaking tub. The 4th-floor loft, with its high, vaulted ceiling, is a canvas for your imagination—be it a 4th bedroom, a dedicated office, a playful children's room, or an artist's studio. And, the adventure doesn't end here. A mostly finished basement serves as a haven for entertainment and relaxation, offering ample storage, provisions for an additional bathroom, and a unique soundproof pod perfect for a passionate musician, actor, or singer. Embrace an elevated lifestyle with a myriad of amenities right at your doorstep in this unparalleled community. Don't miss out; schedule your showing today!
Location
State VA
County Loudoun
Zoning PDH4
Rooms
Other Rooms Living Room, Primary Bedroom, Bedroom 2, Bedroom 3, Kitchen, Family Room, Basement, Foyer, Laundry, Loft, Other, Storage Room, Bathroom 2, Primary Bathroom, Half Bath
Basement Connecting Stairway, Fully Finished, Interior Access, Rough Bath Plumb
Interior
Interior Features Carpet, Ceiling Fan(s), Chair Railings, Combination Dining/Living, Crown Moldings, Family Room Off Kitchen, Kitchen - Gourmet, Pantry, Primary Bath(s), Walk-in Closet(s), Tub Shower, Wood Floors
Hot Water Natural Gas
Heating Heat Pump(s)
Cooling Central A/C
Flooring Hardwood, Carpet
Fireplaces Number 1
Fireplaces Type Fireplace - Glass Doors, Gas/Propane, Mantel(s)
Equipment Built-In Microwave, Dishwasher, Disposal, Dryer, Oven/Range - Gas, Refrigerator, Stainless Steel Appliances, Washer
Fireplace Y
Appliance Built-In Microwave, Dishwasher, Disposal, Dryer, Oven/Range - Gas, Refrigerator, Stainless Steel Appliances, Washer
Heat Source Natural Gas
Laundry Upper Floor
Exterior
Exterior Feature Deck(s), Porch(es)
Parking Features Additional Storage Area, Garage - Front Entry, Inside Access
Garage Spaces 11.0
Utilities Available Cable TV, Natural Gas Available, Electric Available
Amenities Available Bar/Lounge, Basketball Courts, Community Center, Exercise Room, Fitness Center, Gated Community, Golf Course Membership Available, Jog/Walk Path, Party Room, Pool - Outdoor, Tennis Courts
Water Access N
Accessibility None
Porch Deck(s), Porch(es)
Attached Garage 1
Total Parking Spaces 11
Garage Y
Building
Lot Description Backs - Open Common Area, Backs to Trees
Story 4
Foundation Brick/Mortar
Sewer Public Sewer
Water Public
Architectural Style Colonial
Level or Stories 4
Additional Building Above Grade, Below Grade
New Construction N
Schools
Elementary Schools Newton-Lee
Middle Schools Belmont Ridge
High Schools Riverside
School District Loudoun County Public Schools
Others
HOA Fee Include Cable TV,Common Area Maintenance,Insurance,Lawn Care Rear,Lawn Care Front,Management,Pool(s),Reserve Funds,Road Maintenance,Security Gate,Snow Removal,Trash
Senior Community No
Tax ID 115409732000
Ownership Fee Simple
SqFt Source Assessor
Special Listing Condition Standard
Read Less Info
Want to know what your home might be worth? Contact us for a FREE valuation!

Our team is ready to help you sell your home for the highest possible price ASAP

Bought with Abraham Walker • KW United







