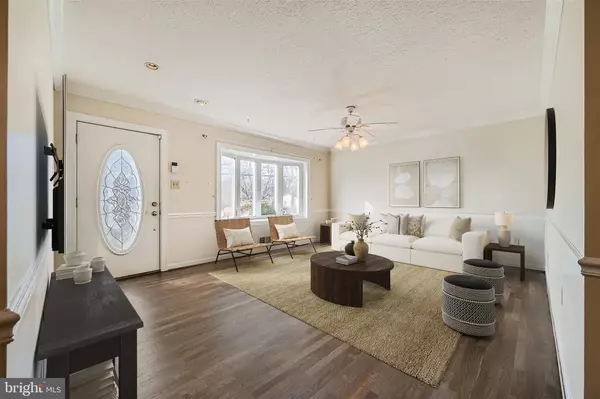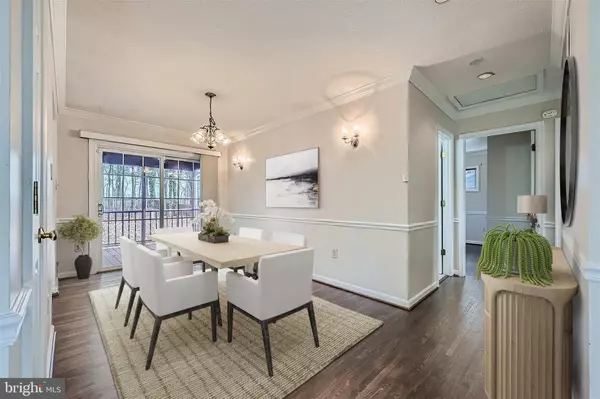$515,000
$499,900
3.0%For more information regarding the value of a property, please contact us for a free consultation.
3 Beds
2 Baths
1,984 SqFt
SOLD DATE : 01/03/2024
Key Details
Sold Price $515,000
Property Type Single Family Home
Sub Type Detached
Listing Status Sold
Purchase Type For Sale
Square Footage 1,984 sqft
Price per Sqft $259
Subdivision Deer Park
MLS Listing ID MDMC2114532
Sold Date 01/03/24
Style Colonial
Bedrooms 3
Full Baths 1
Half Baths 1
HOA Y/N N
Abv Grd Liv Area 1,184
Originating Board BRIGHT
Year Built 1964
Annual Tax Amount $5,120
Tax Year 2022
Lot Size 0.529 Acres
Acres 0.53
Property Description
Welcome home to 214 Rolling Rd! Nestled within the peaceful and enchanting Deer Park neighborhood, this endearing home rests on an impressive HALF-ACRE of land!! An unheard-of value in a prime MoCo location at under $500k! As you open the front door, you are instantly welcomed by the warmth of NEWLY REFINISHED wood floors that extend throughout the main level, creating a seamless flow from room to room. The living room is bathed in natural light, courtesy of the large bay window. Picture yourself unwinding in this inviting space, whether engaging in lively conversations with friends or simply relaxing on the couch after a long day. Adjacent to the living room, discover the classic character of the roomy dining room. Boasting beautiful chair railings and plenty of space for hosting dinner parties or game nights, this area becomes the heart of the home—a place where connections are forged and lasting memories are made. Venture outdoors to the expansive covered deck that overlooks the sprawling fully fenced backyard, where possibilities are endless from gardening to outdoor gatherings and play. Two storage sheds! Step back inside and into the timeless charm of the sizeable kitchen, featuring an abundance of storage and a highly desired GAS RANGE for precision cooking. Down the hall, the owner's suite is a haven of tranquility, featuring ample closet space and a half bath for added privacy and convenience. Two additional well-proportioned bedrooms and a full bathroom round out the main floor. Stunning crown molding throughout the first floor. Descend to the finished walkout basement, where a cottage wood wall and brick fireplace take center stage in the generously sized family room. This inviting space is perfect for cozy evenings with loved ones, whether you're enjoying a movie night or indulging in a good book by the fire. An additional bonus room in the basement provides great versatility, serving as an ideal space for a home office, workshop, or whatever suits your needs! The large utility room offers storage galore. NO HOA FEES! Close to major commuting routes (270, 200, Frederick Ave), Shady Grove Metro, Marc Train, Duvall & Bohrer Parks, RIO, Crown, Kentlands and so much more! Schedule your showing today!***Check out the 3-D tour!***$400 from this sale goes to Baltimore Youth!**Photos are Virtually Staged**
Location
State MD
County Montgomery
Zoning R90
Rooms
Basement Windows, Walkout Level, Fully Finished, Daylight, Partial
Main Level Bedrooms 3
Interior
Interior Features Built-Ins, Cedar Closet(s), Dining Area, Primary Bath(s), Tub Shower, Wood Floors, Crown Moldings, Chair Railings
Hot Water Natural Gas
Heating Forced Air
Cooling Central A/C
Fireplaces Number 1
Fireplaces Type Brick
Fireplace Y
Window Features Bay/Bow
Heat Source Natural Gas
Exterior
Exterior Feature Deck(s)
Fence Fully
Waterfront N
Water Access N
Accessibility Level Entry - Main
Porch Deck(s)
Garage N
Building
Story 2
Foundation Other
Sewer Public Sewer
Water Public
Architectural Style Colonial
Level or Stories 2
Additional Building Above Grade, Below Grade
New Construction N
Schools
School District Montgomery County Public Schools
Others
Senior Community No
Tax ID 160900834883
Ownership Fee Simple
SqFt Source Assessor
Special Listing Condition Standard
Read Less Info
Want to know what your home might be worth? Contact us for a FREE valuation!

Our team is ready to help you sell your home for the highest possible price ASAP

Bought with Derick Labrada • RLAH @properties








