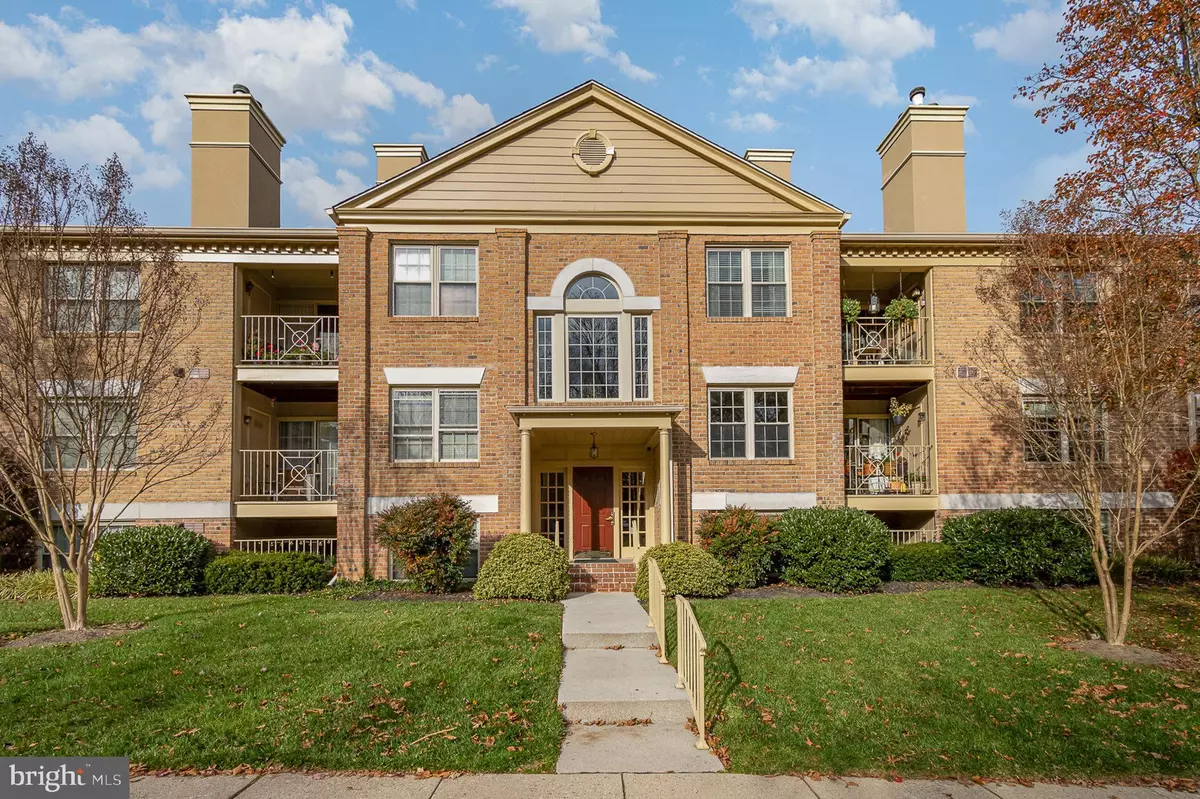$245,000
$239,900
2.1%For more information regarding the value of a property, please contact us for a free consultation.
2 Beds
2 Baths
1,194 SqFt
SOLD DATE : 01/04/2024
Key Details
Sold Price $245,000
Property Type Condo
Sub Type Condo/Co-op
Listing Status Sold
Purchase Type For Sale
Square Footage 1,194 sqft
Price per Sqft $205
Subdivision Loveton Farms
MLS Listing ID MDBC2083356
Sold Date 01/04/24
Style Ranch/Rambler
Bedrooms 2
Full Baths 2
Condo Fees $208/mo
HOA Y/N N
Abv Grd Liv Area 1,194
Originating Board BRIGHT
Year Built 1991
Annual Tax Amount $3,280
Tax Year 2022
Property Description
Professional photos to come! Location, Location, Location! This spacious condo in sought-after Loveton Farms is just minutes to all Hunt Valley has to offer: shopping, dining, businesses, the MARC train, and I-83. The building is secure using a buzz-in system at the main entrance door notifying you when guests arrive. Upon entering the unit, there is a coat closet in the vestibule. Then you enter the large L-shaped living room featuring crown molding, a wood-burning fireplace, space for multiple seating areas, and sliders to the patio. The separate dining area includes a kitchen pass-through for easy entertaining. Off the living room is a sundrenched sitting room/den/office, with a second set of sliders to the patio, providing additional, versatile living space. The renovated gourmet kitchen offers ample space for a bistro set or additional storage and has maple cabinets, upgraded counters, a glass tile backsplash, and decorative lighting. The primary bedroom includes a walk-in closet and a renovated bath with granite vanity and a walk-in shower with glass doors, while an updated hall bath serves guests and the remaining bedroom. There is in-unit laundry convenient to both bedrooms, off the central hall. The inviting terrace patio provides privacy and access to a storage closet. This condo is a perfect blend of comfort and style, with thoughtful updates throughout.
Location
State MD
County Baltimore
Zoning R
Rooms
Other Rooms Living Room, Dining Room, Primary Bedroom, Bedroom 2, Kitchen, Foyer, Study
Main Level Bedrooms 2
Interior
Interior Features Combination Dining/Living, Entry Level Bedroom, Primary Bath(s), Walk-in Closet(s), Window Treatments, Crown Moldings, Dining Area, Kitchen - Table Space, Upgraded Countertops
Hot Water Electric
Heating Forced Air
Cooling Central A/C
Flooring Laminated, Ceramic Tile
Fireplaces Number 1
Equipment Built-In Microwave, Dishwasher, Disposal, Exhaust Fan, Icemaker, Refrigerator, Oven/Range - Electric, Washer, Dryer
Fireplace Y
Window Features Double Pane,Replacement,Screens
Appliance Built-In Microwave, Dishwasher, Disposal, Exhaust Fan, Icemaker, Refrigerator, Oven/Range - Electric, Washer, Dryer
Heat Source Electric
Exterior
Exterior Feature Patio(s)
Utilities Available Cable TV
Amenities Available Common Grounds
Water Access N
Roof Type Shingle
Accessibility None
Porch Patio(s)
Garage N
Building
Story 1
Unit Features Garden 1 - 4 Floors
Sewer Public Sewer
Water Public
Architectural Style Ranch/Rambler
Level or Stories 1
Additional Building Above Grade, Below Grade
New Construction N
Schools
Elementary Schools Sparks
Middle Schools Hereford
High Schools Hereford
School District Baltimore County Public Schools
Others
Pets Allowed Y
HOA Fee Include Common Area Maintenance,Ext Bldg Maint,Management,Snow Removal,Trash
Senior Community No
Tax ID 04082200006265
Ownership Condominium
Security Features Main Entrance Lock
Special Listing Condition Standard
Pets Allowed Size/Weight Restriction, Number Limit
Read Less Info
Want to know what your home might be worth? Contact us for a FREE valuation!

Our team is ready to help you sell your home for the highest possible price ASAP

Bought with Chana Pearl Kohler • Coldwell Banker Realty








