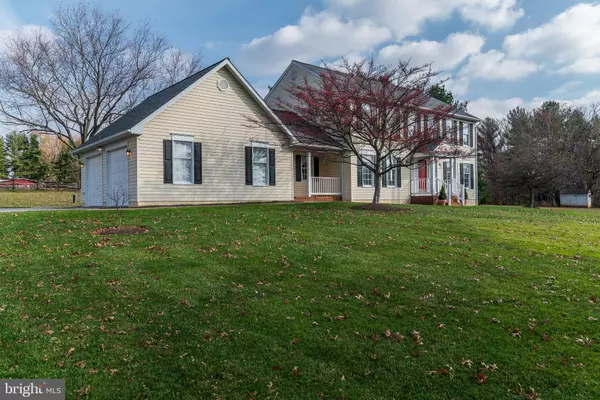$840,000
$879,900
4.5%For more information regarding the value of a property, please contact us for a free consultation.
4 Beds
4 Baths
4,731 SqFt
SOLD DATE : 01/11/2024
Key Details
Sold Price $840,000
Property Type Single Family Home
Sub Type Detached
Listing Status Sold
Purchase Type For Sale
Square Footage 4,731 sqft
Price per Sqft $177
Subdivision None Available
MLS Listing ID MDHW2034596
Sold Date 01/11/24
Style Colonial
Bedrooms 4
Full Baths 3
Half Baths 1
HOA Y/N N
Abv Grd Liv Area 3,300
Originating Board BRIGHT
Year Built 1988
Annual Tax Amount $8,590
Tax Year 2022
Lot Size 1.830 Acres
Acres 1.83
Property Description
Rare opportunity for so much that Western Ho.Co. offers. Custom built with love by original owners on almost two acres in Dayton; the crossroads of the rural and suburban west. Minutes to shopping, restaurants, schools, parks and commuter routes. Come home to glorious sunsets and the peaceful pastoral view from your awesome all season sunroom. This lovely home has a formal front entry in addition to a covered service porch to watch the world go by. Main entry to large foyer flanked by generous formal dining and living room with box bay window addition; all with finished in place hardwood flooring and extensive moldings. Rear living and entertaining spaces include generous family room with brick wood burning fireplace, open to kitchen and breakfast room, with access to magnificent sun room. Sun room open to Trex deck on one side and Trex balcony/patio on the other. Spacious kitchen, replaced appliances; refrigerator 2020, dishwasher 2021, over-sized stainless extra deep kitchen sink, access to rear Service entry, rear hall, large laundry, washer/dryer replaced 2020, complete with built-in cabinetry, powder room and walk-in pantry. Over-sized two-car garage with extra height garage doors will protect your favorite vehicles with 10 ft. ceilings--plenty of room for surrounding work space; rear service door access. Upper level with generous bedrooms, one with separate access from 'nursery' to primary suite. Primary bedroom with large walk-in closet and en suite bath with dual sinks, soaking tub and separate shower. Fully finished LL complete with separate office, entertaining space, full bath, remarkable storage to include multiple walk-in and room length closets, additional flue for future wood stove, and walk-up access to rear yard with storage/equipment shed. Water heater replaced 2019, well pump and compression tank replaced in 2021 and new architectural roof in 2021. NO HOA. No covenants or restrictions; plenty of rear yard space to welcome all of your outdoor lawn games or master gardener ambitions. Welcome to the country and enjoy the best of convenient fresh air!
Location
State MD
County Howard
Zoning RRDEO
Rooms
Other Rooms Living Room, Dining Room, Primary Bedroom, Bedroom 2, Bedroom 3, Bedroom 4, Kitchen, Family Room, Foyer, Breakfast Room, Sun/Florida Room, Other, Office, Recreation Room, Primary Bathroom, Full Bath, Half Bath
Basement Fully Finished, Full, Poured Concrete, Sump Pump, Walkout Stairs
Interior
Interior Features Breakfast Area, Carpet, Ceiling Fan(s), Central Vacuum, Chair Railings, Crown Moldings, Family Room Off Kitchen, Formal/Separate Dining Room, Kitchen - Eat-In, Pantry, Primary Bath(s), Recessed Lighting, Soaking Tub, Stall Shower, Tub Shower, Walk-in Closet(s), Window Treatments, Wood Floors
Hot Water Electric
Cooling Ceiling Fan(s), Central A/C, Heat Pump(s), Programmable Thermostat
Flooring Ceramic Tile, Carpet, Hardwood, Luxury Vinyl Plank, Wood
Fireplaces Number 1
Fireplaces Type Brick, Wood
Equipment Built-In Microwave, Cooktop, Dishwasher, Dryer, Exhaust Fan, Icemaker, Oven - Double, Refrigerator, Washer, Water Heater
Fireplace Y
Window Features Atrium,Bay/Bow,Casement,Double Hung,Insulated,Screens
Appliance Built-In Microwave, Cooktop, Dishwasher, Dryer, Exhaust Fan, Icemaker, Oven - Double, Refrigerator, Washer, Water Heater
Heat Source Electric
Laundry Main Floor, Has Laundry, Dryer In Unit, Washer In Unit
Exterior
Exterior Feature Deck(s), Porch(es), Brick
Parking Features Garage - Side Entry, Garage Door Opener, Oversized
Garage Spaces 2.0
Utilities Available Under Ground
Water Access N
View Garden/Lawn, Pasture
Roof Type Architectural Shingle
Accessibility None
Porch Deck(s), Porch(es), Brick
Attached Garage 2
Total Parking Spaces 2
Garage Y
Building
Lot Description Front Yard, Not In Development, Level, Rural
Story 3
Foundation Slab
Sewer Septic Exists
Water Well
Architectural Style Colonial
Level or Stories 3
Additional Building Above Grade, Below Grade
Structure Type Cathedral Ceilings
New Construction N
Schools
Elementary Schools Dayton Oaks
Middle Schools Folly Quarter
High Schools Glenelg
School District Howard County Public School System
Others
Senior Community No
Tax ID 1405364728
Ownership Fee Simple
SqFt Source Estimated
Special Listing Condition Standard
Read Less Info
Want to know what your home might be worth? Contact us for a FREE valuation!

Our team is ready to help you sell your home for the highest possible price ASAP

Bought with G. Boyd McGinn • RE/MAX Realty Group







