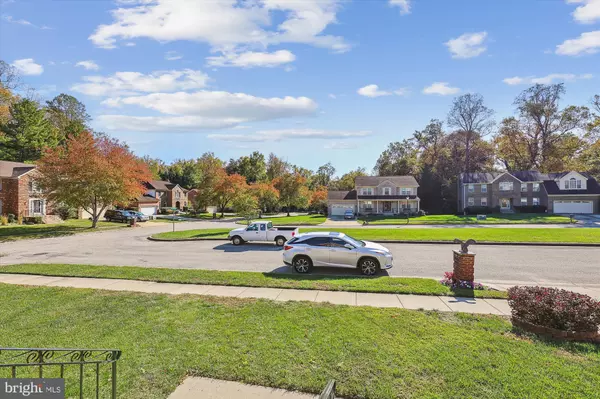$600,000
$600,000
For more information regarding the value of a property, please contact us for a free consultation.
3 Beds
4 Baths
2,924 SqFt
SOLD DATE : 01/12/2024
Key Details
Sold Price $600,000
Property Type Single Family Home
Sub Type Detached
Listing Status Sold
Purchase Type For Sale
Square Footage 2,924 sqft
Price per Sqft $205
Subdivision Drumsheugh Plat 1
MLS Listing ID MDPG2095108
Sold Date 01/12/24
Style Colonial
Bedrooms 3
Full Baths 2
Half Baths 2
HOA Fees $40/ann
HOA Y/N Y
Abv Grd Liv Area 2,924
Originating Board BRIGHT
Year Built 1991
Annual Tax Amount $8,498
Tax Year 2023
Lot Size 0.262 Acres
Acres 0.26
Property Description
BACK ON THE MARKET - BUYER FINANCING FELL THROUGH. Loan Assumption is available at 3.25%. Call for details. Certain restrictions apply. Don't miss this opportunity! Please contact me for more info.
Welcome to this lovely all solid brick home that has been loved and well cared for by its original owners. Although this home is being sold “As Is”, the seller of this estate home is offering $10,000 with at least a full-priced offer. This home is conveniently nestled in a tree-lined community off Rt 202 and is surrounded by a beautiful backdrop of trees. The 26 homes in this community are a fine example of pride in homeownership with well-manicured lawns and generously sized lots. Some neighbors even plant small gardens or have play areas.
604 Drumsheugh boasts a total square footage of about 4,500 with over 2,900 square feet above ground. As you approach this stately home, you can't help but notice the beautiful arched windows and great curb appeal of the ¼ acre corner lot. The many windows that surround the home, allow the natural light to really pour in. As an added bonus, Drumsheugh Court is uniquely designed and, when needed will allow for more than enough guest parking.
As you enter the large foyer, the living room is to the right, and the formal dining room is to the left. Overhead is a second-story foyer overlook. Past the formal living room, which can also be used as an office, is the warm and inviting family room with its beautiful brick fireplace and ceiling fan. From this room, you can go out to the oasis that is the deck and beautiful backyard. The deck has a gazebo where coffee or tea can be enjoyed as you catch the morning rays. Or, if preferred, the gazebo can be moved to a paver-lined area in the backyard. Upon entering the large kitchen you'll notice an abundance of cabinetry, a built-in desktop, a grill top, a separate cooktop, and a wall oven. Just think of all the mouth-watering meals that can be prepared here as you entertain for holidays, special occasions, or simply just because! Past the kitchen is a powder room and access to the oversized two-car garage that has extra storage space. The main level also has a large laundry room where you'll find additional storage space.
The upper level was designed with comfort in mind. The primary suite has a sitting area, a ceiling fan, an en-suite bath with a double vanity, a jetted soaking tub, a tiled shower, and a walk-in closet/dressing area. The highlight is the skylight that pours in so much natural light, that you'll rarely need additional lighting in there. In addition, this level has a sitting area that has a large oversized arched window. Imagine this as a reading corner, or even an office space. There is another full bath and two additional generously sized bedrooms with ceiling fans.
The fully finished lower level or walk-up basement has a massive wraparound design that can accommodate many activities and guests. Included with the home is a bricked-in pellet stove, a bar, five stools, and the three cabinets directly behind the bar. There are three additional storage areas and another power room on this level. Imagine living in this peaceful residential setting that is just minutes from major commuter routes, Metro, close to Andrews Air Force Base, and DC. The area has an abundance of shopping, dining, and entertainment choices in close vicinity and nature lovers will enjoy the parks, golf, and recreation options available throughout the area.
Location
State MD
County Prince Georges
Zoning LCD
Rooms
Other Rooms Living Room, Dining Room, Primary Bedroom, Sitting Room, Bedroom 2, Kitchen, Family Room, Recreation Room, Storage Room, Bathroom 3, Primary Bathroom
Basement Fully Finished, Rear Entrance, Space For Rooms, Walkout Stairs
Interior
Interior Features Bar, Family Room Off Kitchen, Floor Plan - Traditional, Formal/Separate Dining Room, Kitchen - Eat-In, Recessed Lighting, Skylight(s), Soaking Tub, Sprinkler System, Stall Shower, Stove - Pellet, Walk-in Closet(s), Wood Floors
Hot Water Electric
Heating Heat Pump(s)
Cooling Central A/C
Fireplaces Number 2
Fireplace Y
Heat Source Electric
Exterior
Parking Features Garage - Front Entry, Garage Door Opener, Inside Access, Oversized, Additional Storage Area
Garage Spaces 6.0
Water Access N
Accessibility None
Attached Garage 2
Total Parking Spaces 6
Garage Y
Building
Lot Description Corner
Story 3
Foundation Concrete Perimeter
Sewer Public Sewer
Water Public
Architectural Style Colonial
Level or Stories 3
Additional Building Above Grade, Below Grade
New Construction N
Schools
Elementary Schools Kettering
Middle Schools Kettering
High Schools Largo
School District Prince George'S County Public Schools
Others
Senior Community No
Tax ID 17131422930
Ownership Fee Simple
SqFt Source Assessor
Acceptable Financing Cash, Conventional, FHA, VA
Listing Terms Cash, Conventional, FHA, VA
Financing Cash,Conventional,FHA,VA
Special Listing Condition Standard
Read Less Info
Want to know what your home might be worth? Contact us for a FREE valuation!

Our team is ready to help you sell your home for the highest possible price ASAP

Bought with Ola F Akinkuowo • Homeland Realty Services, LLC







