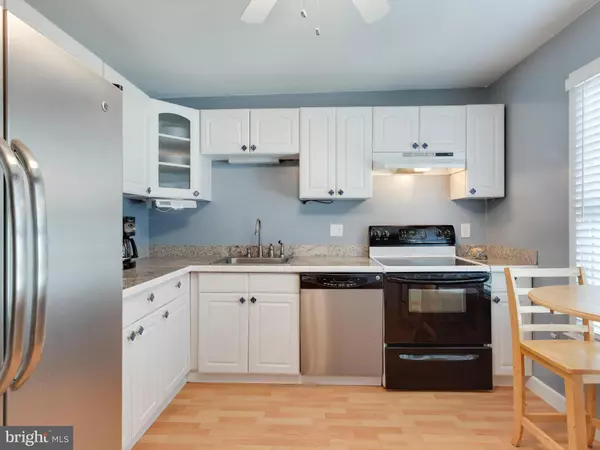$386,000
$390,000
1.0%For more information regarding the value of a property, please contact us for a free consultation.
3 Beds
3 Baths
1,400 Sqft Lot
SOLD DATE : 07/14/2016
Key Details
Sold Price $386,000
Property Type Townhouse
Sub Type Interior Row/Townhouse
Listing Status Sold
Purchase Type For Sale
Subdivision Deepwood
MLS Listing ID 1001930957
Sold Date 07/14/16
Style Colonial
Bedrooms 3
Full Baths 2
Half Baths 1
HOA Fees $132/qua
HOA Y/N Y
Originating Board MRIS
Year Built 1974
Annual Tax Amount $3,857
Tax Year 2014
Lot Size 1,400 Sqft
Acres 0.03
Property Description
ALL updated. Sunny eat-in kitchen with plenty of storage. Main living areas freshly painted. New carpeting. Sunken living room with dramatic high ceiling. Private fenced patio. Updated baths. Water heater 2014 / HVAC 2010 / Frdg & dshwshr 2010 / replacement windows 2007 / patio professionally installed 2007. A+ location - close to magnet school, shopping center, metro station & Reston Town Center.
Location
State VA
County Fairfax
Zoning 220
Rooms
Other Rooms Living Room, Dining Room, Primary Bedroom, Bedroom 2, Kitchen, Family Room, Bedroom 1
Basement Connecting Stairway, Partially Finished
Interior
Interior Features Kitchen - Table Space, Dining Area, Primary Bath(s), Chair Railings, Window Treatments, Wet/Dry Bar, Floor Plan - Traditional
Hot Water Electric
Heating Forced Air
Cooling Central A/C
Equipment Dishwasher, Disposal, Dryer, Exhaust Fan, Oven/Range - Electric, Washer
Fireplace N
Appliance Dishwasher, Disposal, Dryer, Exhaust Fan, Oven/Range - Electric, Washer
Heat Source Electric
Exterior
Parking On Site 1
Community Features Commercial Vehicles Prohibited, Parking
Amenities Available Common Grounds, Jog/Walk Path, Pool - Outdoor, Reserved/Assigned Parking, Tot Lots/Playground
Waterfront N
Water Access N
Street Surface Paved
Accessibility None
Parking Type None
Garage N
Private Pool N
Building
Story 3+
Sewer Public Sewer
Water Public
Architectural Style Colonial
Level or Stories 3+
Additional Building Shed
New Construction N
Schools
Elementary Schools Hunters Woods
Middle Schools Hughes
High Schools South Lakes
School District Fairfax County Public Schools
Others
HOA Fee Include Trash,Snow Removal,Pool(s)
Senior Community No
Tax ID 26-1-5-E -76
Ownership Fee Simple
Special Listing Condition Standard
Read Less Info
Want to know what your home might be worth? Contact us for a FREE valuation!

Our team is ready to help you sell your home for the highest possible price ASAP

Bought with Noel Igot • Keller Williams Realty








