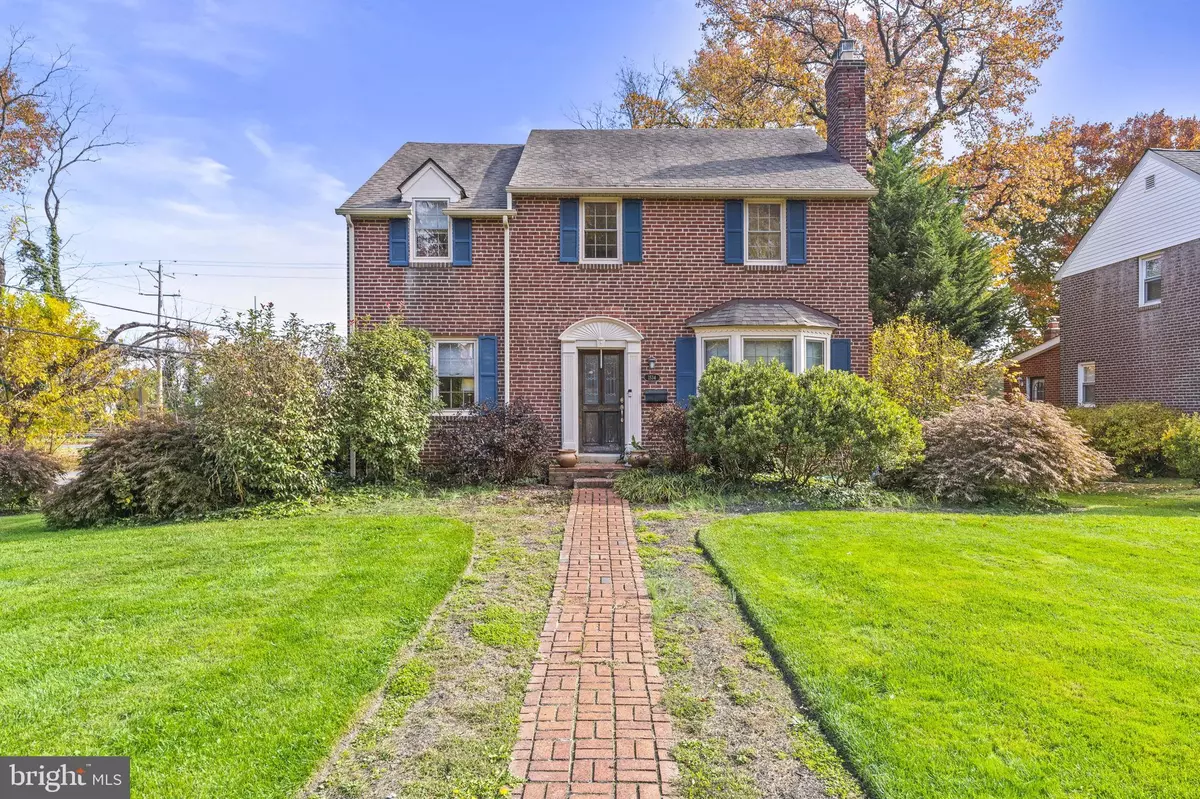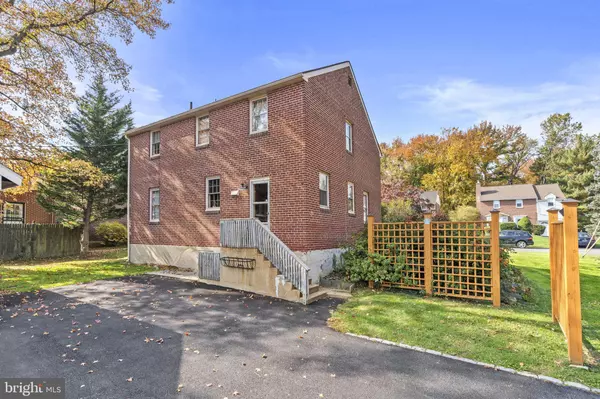$365,000
$385,000
5.2%For more information regarding the value of a property, please contact us for a free consultation.
3 Beds
2 Baths
1,675 SqFt
SOLD DATE : 02/01/2024
Key Details
Sold Price $365,000
Property Type Single Family Home
Sub Type Detached
Listing Status Sold
Purchase Type For Sale
Square Footage 1,675 sqft
Price per Sqft $217
Subdivision Bellevue Manor Add
MLS Listing ID DENC2051916
Sold Date 02/01/24
Style Colonial
Bedrooms 3
Full Baths 1
Half Baths 1
HOA Y/N N
Abv Grd Liv Area 1,675
Originating Board BRIGHT
Year Built 1940
Annual Tax Amount $2,643
Tax Year 2022
Lot Size 8,276 Sqft
Acres 0.19
Property Description
Welcome to this charming, classic two story brick colonial on a corner lot located in Bellevue Manor. This residence boasts a classic design with 3 spacious bedrooms and oversized, updated full bathroom providing the perfect space for comfortable living. Step inside and appreciate the traditional floor plan, offering a seamless flow throughout the home. The interior features of this solidly built, all brick home include wood floors and spacious sunlit rooms adding a touch of sophistication to the living space. To complete the picture-perfect ambiance, custom stained glass windows framing built in cabinets and a cozy fireplace with marble mantle awaits, providing warmth and creating a focal point in the living space. It's the perfect spot to gather with loved ones and create lasting memories.The main level presents an inviting kitchen that is perfect for both meal prep and casual dining with its eat-in design, granite countertops and appliances and open feel. Relaxation is key in this home, as the main bathroom has been expanded to offer desirable amenities such as a soaking tub and a separate stall shower. The second floor also features three large sized bedrooms.
The three stories allow for ample space and privacy, making it an ideal home for families or those in need of a home office or separate entertaining spaces. The lower level, easily accessed from the interior or exterior of the home, has both finished and unfinished spaces. Outside, the exterior features provide versatility and potential for personalization allowing you to create an outdoor oasis that suits your preferences and lifestyle. A DETACHED TWO CAR GARAGE adds additional storage space or covered, secure parking. Recent updates include: HVAC (2022), water heater (2022), chimney inspection (2023), full basement waterproofing (2021).
Did we mention the location is simply ideal? Walk to the town Bellefonte or enjoy the amenities of adjacent Bellevue State Park. With close proximity to I-95 makes commuting by plane, train or automobile from this suburban oasis a breeze! A solidly built home ready for its next owner!
Location
State DE
County New Castle
Area Brandywine (30901)
Zoning RESIDENTIAL
Rooms
Other Rooms Living Room, Dining Room, Primary Bedroom, Bedroom 2, Bedroom 3, Kitchen, Family Room, Den
Basement Full, Interior Access, Outside Entrance, Partially Finished, Rear Entrance, Sump Pump, Walkout Stairs, Water Proofing System
Interior
Interior Features Floor Plan - Traditional, Kitchen - Eat-In, Recessed Lighting, Soaking Tub, Stall Shower, Upgraded Countertops, Wood Floors
Hot Water Natural Gas
Heating Forced Air
Cooling Central A/C
Fireplaces Number 1
Fireplaces Type Mantel(s), Wood
Equipment Dishwasher, Oven/Range - Gas, Range Hood, Refrigerator, Water Heater
Fireplace Y
Appliance Dishwasher, Oven/Range - Gas, Range Hood, Refrigerator, Water Heater
Heat Source Natural Gas
Laundry Basement
Exterior
Garage Covered Parking, Garage - Front Entry, Garage Door Opener
Garage Spaces 4.0
Waterfront N
Water Access N
Accessibility None
Parking Type Detached Garage, Driveway, On Street
Total Parking Spaces 4
Garage Y
Building
Story 2
Foundation Brick/Mortar
Sewer Public Sewer
Water Public
Architectural Style Colonial
Level or Stories 2
Additional Building Above Grade, Below Grade
New Construction N
Schools
School District Brandywine
Others
Senior Community No
Tax ID 06-133.00-195
Ownership Fee Simple
SqFt Source Estimated
Special Listing Condition Standard
Read Less Info
Want to know what your home might be worth? Contact us for a FREE valuation!

Our team is ready to help you sell your home for the highest possible price ASAP

Bought with Michael Riches • Loft Realty








