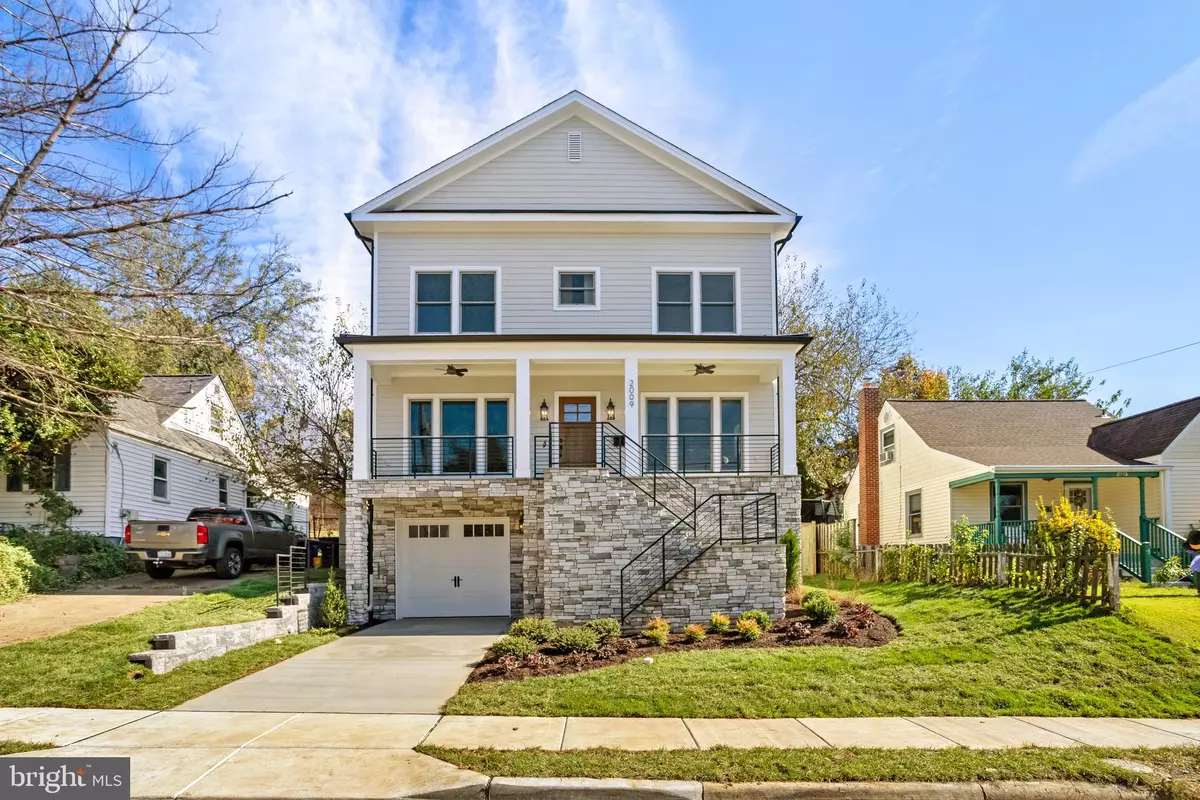$1,624,000
$1,669,000
2.7%For more information regarding the value of a property, please contact us for a free consultation.
4 Beds
5 Baths
4,043 SqFt
SOLD DATE : 02/07/2024
Key Details
Sold Price $1,624,000
Property Type Single Family Home
Sub Type Detached
Listing Status Sold
Purchase Type For Sale
Square Footage 4,043 sqft
Price per Sqft $401
Subdivision Douglas Park
MLS Listing ID VAAR2038962
Sold Date 02/07/24
Style Transitional
Bedrooms 4
Full Baths 4
Half Baths 1
HOA Y/N N
Abv Grd Liv Area 2,870
Originating Board BRIGHT
Year Built 2023
Annual Tax Amount $6,605
Tax Year 2023
Lot Size 5,000 Sqft
Acres 0.11
Property Description
Classic Cottages' newest home located in Douglas Park! This 4 bedroom, 4.5 bath home features an open floor plan, large covered front porch and one car attached garage, The main level includes a home office, dining room and butler's pantry, well-appointed kitchen with JennAir appliances opening to a inviting great room. The Primary bedroom features two large walk-in closets, spa bathroom with soaking tub and shower. Two ensuites and the laundry room complete the second level. In addition to the one car garage, the basement includes a mudroom, exercise room, rec room and additional bedroom and full bath.
Location
State VA
County Arlington
Zoning R-6
Rooms
Other Rooms Dining Room, Kitchen, Exercise Room, Great Room, Laundry, Mud Room, Office, Recreation Room
Basement Fully Finished
Interior
Interior Features Wet/Dry Bar, Kitchen - Table Space, Floor Plan - Open, Ceiling Fan(s), Butlers Pantry
Hot Water Natural Gas
Heating Forced Air, Heat Pump - Electric BackUp, Programmable Thermostat, Zoned
Cooling Ceiling Fan(s), Central A/C, Heat Pump(s), Programmable Thermostat, Zoned
Flooring Ceramic Tile, Hardwood, Carpet
Fireplaces Number 1
Fireplaces Type Gas/Propane
Equipment Built-In Microwave, Dishwasher, Disposal, Oven/Range - Gas, Range Hood, Refrigerator, Six Burner Stove, Stainless Steel Appliances
Fireplace Y
Appliance Built-In Microwave, Dishwasher, Disposal, Oven/Range - Gas, Range Hood, Refrigerator, Six Burner Stove, Stainless Steel Appliances
Heat Source Electric, Natural Gas
Laundry Hookup, Upper Floor
Exterior
Garage Garage - Front Entry, Basement Garage
Garage Spaces 1.0
Fence Fully
Waterfront N
Water Access N
Roof Type Architectural Shingle
Accessibility None
Parking Type Attached Garage
Attached Garage 1
Total Parking Spaces 1
Garage Y
Building
Story 3
Foundation Passive Radon Mitigation
Sewer Public Sewer
Water Public
Architectural Style Transitional
Level or Stories 3
Additional Building Above Grade, Below Grade
Structure Type 9'+ Ceilings
New Construction Y
Schools
Elementary Schools Drew Model
Middle Schools Jefferson
High Schools Wakefield
School District Arlington County Public Schools
Others
Senior Community No
Tax ID 26-024-014
Ownership Fee Simple
SqFt Source Estimated
Special Listing Condition Standard
Read Less Info
Want to know what your home might be worth? Contact us for a FREE valuation!

Our team is ready to help you sell your home for the highest possible price ASAP

Bought with Hoang T Vu • Pearson Smith Realty, LLC








