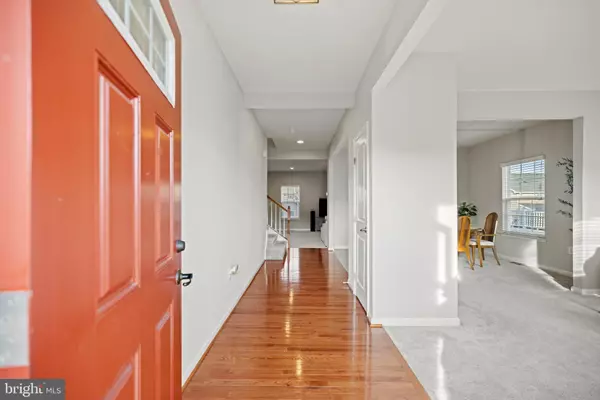$965,000
$900,000
7.2%For more information regarding the value of a property, please contact us for a free consultation.
4 Beds
4 Baths
3,688 SqFt
SOLD DATE : 02/09/2024
Key Details
Sold Price $965,000
Property Type Single Family Home
Sub Type Detached
Listing Status Sold
Purchase Type For Sale
Square Footage 3,688 sqft
Price per Sqft $261
Subdivision Cd Smith
MLS Listing ID VALO2062708
Sold Date 02/09/24
Style Colonial
Bedrooms 4
Full Baths 3
Half Baths 1
HOA Fees $107/mo
HOA Y/N Y
Abv Grd Liv Area 2,688
Originating Board BRIGHT
Year Built 2015
Annual Tax Amount $7,693
Tax Year 2023
Lot Size 5,663 Sqft
Acres 0.13
Property Description
Offer deadline Sunday 4pm. Seller is requesting a rent back until March 30th.
Step into this exceptional 2015-built Colonial home in the Westridge community of Dulles Farms, offering a harmonious blend of comfort and functionality with 4 bedrooms, 3.5 bathrooms, and a generous 2,688 sq ft living area. As you enter the home, you are greeted by a formal sitting area adjacent to the dining space, creating an ideal setting for hosting gatherings and special occasions. The heart of the home, the kitchen, boasts elegant granite countertops, updated (2021) stainless steel wifi enabled appliances , and a gas range top, ideal for culinary adventures. The living area, bathed in natural light, is thoughtfully positioned to maintain an open, inclusive feel, ensuring those in the kitchen and living room are always connected. Adjoining the kitchen is a sunroom/breakfast area, a serene spot for casual meals or relaxing with a book in the bright, welcoming space.
The primary bedroom is a retreat in itself, drenched in natural light with large windows, accentuated by a tray ceiling and a walk-in closet. The ensuite primary bath features dual vanities, a luxurious soaking bath, and a stand-up glass-enclosed shower and another walk-in closet. The home also boasts a fully finished basement, an ideal recreational space for family and friends.
Enjoy a peaceful moment with a cup of tea in your, fully fenced backyard, complete with a Trex deck and a stone patio. Additionally, store all your belongings and vehicles with ease in the spacious 2-car garage, thoughtfully upgraded with heating/AC (2019), insulation (2019), and durable epoxy flooring (2020). Additional features include whole home faux wood blinds (2016), updated carpets (2021), updated light fixtures (2020), a whole home humidifier (2015), surround sound wiring in the basement (2015), a partial interior climbing wall (2020), custom landscaping (2016), a glass/screen storm door (2016), and an irrigation system (2016).
Located in a family-friendly neighborhood within Loudoun County Public Schools, near Goshen Post Elementary, the home is part of a community that offers walking trails, tot lots, a clubhouse, and a pool. Dulles Farms is a vibrant community with diverse housing options and amenities, supported by an active social committee. Conveniently located near shopping centers, this home is perfect for those seeking a sophisticated, comfortable, and well-connected lifestyle.
Location
State VA
County Loudoun
Zoning PDH4
Rooms
Basement Full
Interior
Hot Water Natural Gas
Heating Central
Cooling Central A/C
Equipment Built-In Microwave, Dryer, Washer, Dishwasher, Disposal, Refrigerator, Icemaker, Stove
Fireplace N
Appliance Built-In Microwave, Dryer, Washer, Dishwasher, Disposal, Refrigerator, Icemaker, Stove
Heat Source Natural Gas
Exterior
Garage Garage - Front Entry, Garage Door Opener
Garage Spaces 2.0
Amenities Available Basketball Courts, Club House, Common Grounds, Exercise Room, Fitness Center, Jog/Walk Path, Meeting Room, Party Room, Pool - Outdoor, Swimming Pool, Tennis Courts, Tot Lots/Playground
Waterfront N
Water Access N
Accessibility None
Parking Type Attached Garage
Attached Garage 2
Total Parking Spaces 2
Garage Y
Building
Story 3
Foundation Other
Sewer Public Sewer
Water Public
Architectural Style Colonial
Level or Stories 3
Additional Building Above Grade, Below Grade
New Construction N
Schools
Elementary Schools Goshen Post
Middle Schools Mercer
High Schools John Champe
School District Loudoun County Public Schools
Others
HOA Fee Include Common Area Maintenance,Health Club,Insurance,Management,Pool(s),Recreation Facility,Reserve Funds,Road Maintenance,Snow Removal,Trash
Senior Community No
Tax ID 248497294000
Ownership Fee Simple
SqFt Source Assessor
Special Listing Condition Standard
Read Less Info
Want to know what your home might be worth? Contact us for a FREE valuation!

Our team is ready to help you sell your home for the highest possible price ASAP

Bought with Rex Thomas • Samson Properties








