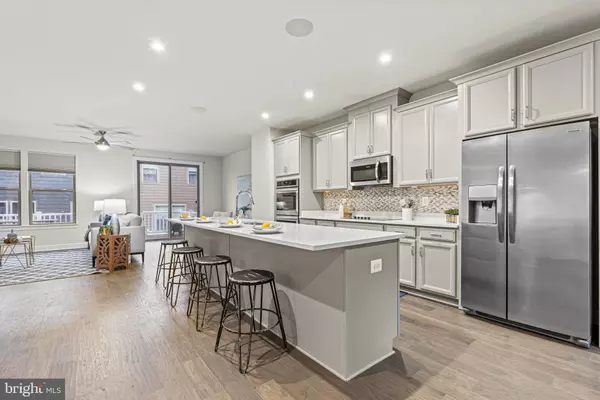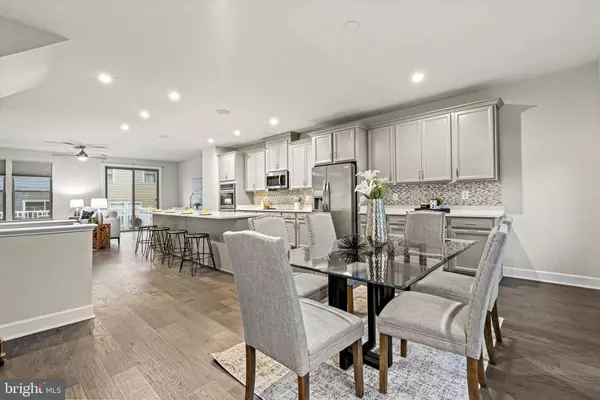$575,000
$568,000
1.2%For more information regarding the value of a property, please contact us for a free consultation.
3 Beds
4 Baths
2,507 SqFt
SOLD DATE : 02/09/2024
Key Details
Sold Price $575,000
Property Type Townhouse
Sub Type Interior Row/Townhouse
Listing Status Sold
Purchase Type For Sale
Square Footage 2,507 sqft
Price per Sqft $229
Subdivision The Landing At Cannon Branch
MLS Listing ID VAMN2005418
Sold Date 02/09/24
Style Contemporary
Bedrooms 3
Full Baths 3
Half Baths 1
HOA Fees $53/mo
HOA Y/N Y
Abv Grd Liv Area 2,507
Originating Board BRIGHT
Year Built 2019
Annual Tax Amount $6,989
Tax Year 2023
Lot Size 1,772 Sqft
Acres 0.04
Property Description
Welcome to your dream home in The Landing at Cannon Branch – a meticulously crafted 3 bedroom, 3.5 bath townhome that redefines luxury living. Step inside, and immerse yourself in the welcoming ambiance of the open floor plan. The soft glow of sunlight seamlessly transitions from the dining room to the kitchen and then to the expansive family room, creating a harmonious space adorned with rich hardwood floors that infuse warmth and charm throughout.
The high-end kitchen serves as a culinary haven, featuring quartz countertops, stainless steel appliances, and ample storage within extra cabinets. Equipped with a double wall oven, the kitchen takes convenience to the next level. An extra-large island takes center stage, offering added functionality for your culinary adventures and providing a natural connection to the open family area, making it the heart of your home.
As you ascend the stairs, you'll discover the large primary bedroom – a sanctuary offering two walk-in closets for your expansive wardrobe and a spa-like bath, featuring a luxurious shower. Two additional bedrooms, each generously equipped with closet space, share a hallway full bath, perfectly accommodating families of all sizes. Adding to the convenience of daily life, a washer and dryer reside on this level for added efficiency.
The entry lower level offers a generously sized recreational room, complete with a full bathroom and an extra room, making it a versatile space that easily transitions to a guest room or a 4th bedroom, ensuring a welcoming atmosphere for all.
Your location is truly ideal. Just minutes away lies the historic Old Town Manassas. Commuters will appreciate the proximity to the VRE, major shopping centers, and dining hotspots. With Routes 28, 234, and 66 within easy reach and the VRE less than 2 miles away, your commute could not be easier. For those who appreciate craft beer and entertainment, Two Silos Brewing is a mere stone's throw away, offering unforgettable evenings with friends at this local gem. This is more than just a home; it's a lifestyle. Seize the chance to live in the perfect location. Your new home awaits, so schedule a viewing today and make it yours!
Location
State VA
County Manassas City
Zoning PMD
Rooms
Other Rooms Living Room, Dining Room, Primary Bedroom, Bedroom 2, Bedroom 3, Kitchen, Laundry, Office, Recreation Room, Primary Bathroom, Full Bath, Half Bath
Interior
Interior Features Ceiling Fan(s), Pantry, Kitchen - Island, Walk-in Closet(s)
Hot Water Electric
Heating Central
Cooling Ceiling Fan(s), Central A/C
Flooring Carpet, Ceramic Tile, Wood
Equipment Built-In Microwave, Dryer, Washer, Cooktop, Dishwasher, Disposal, Refrigerator, Icemaker, Oven - Double, Oven - Wall, Stainless Steel Appliances
Fireplace N
Appliance Built-In Microwave, Dryer, Washer, Cooktop, Dishwasher, Disposal, Refrigerator, Icemaker, Oven - Double, Oven - Wall, Stainless Steel Appliances
Heat Source Electric
Laundry Has Laundry, Washer In Unit, Dryer In Unit, Upper Floor
Exterior
Exterior Feature Deck(s)
Parking Features Garage - Front Entry, Garage Door Opener
Garage Spaces 4.0
Fence Decorative
Amenities Available Tot Lots/Playground, Jog/Walk Path
Water Access N
Roof Type Shingle,Other
Street Surface Paved
Accessibility None
Porch Deck(s)
Attached Garage 2
Total Parking Spaces 4
Garage Y
Building
Story 3
Foundation Concrete Perimeter
Sewer Public Sewer
Water Public
Architectural Style Contemporary
Level or Stories 3
Additional Building Above Grade, Below Grade
New Construction N
Schools
Elementary Schools George C. Round
Middle Schools Metz
High Schools Osbourn
School District Manassas City Public Schools
Others
HOA Fee Include Lawn Maintenance,Common Area Maintenance,Road Maintenance,Snow Removal
Senior Community No
Tax ID 10210192
Ownership Fee Simple
SqFt Source Assessor
Acceptable Financing Cash, Conventional, FHA, VA, USDA
Listing Terms Cash, Conventional, FHA, VA, USDA
Financing Cash,Conventional,FHA,VA,USDA
Special Listing Condition Standard
Read Less Info
Want to know what your home might be worth? Contact us for a FREE valuation!

Our team is ready to help you sell your home for the highest possible price ASAP

Bought with Amanbir Randhawa • Samson Properties








