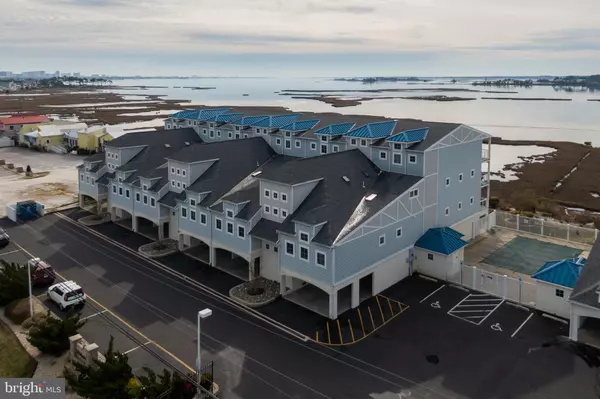$690,000
$775,000
11.0%For more information regarding the value of a property, please contact us for a free consultation.
4 Beds
4 Baths
2,450 SqFt
SOLD DATE : 02/21/2024
Key Details
Sold Price $690,000
Property Type Condo
Sub Type Condo/Co-op
Listing Status Sold
Purchase Type For Sale
Square Footage 2,450 sqft
Price per Sqft $281
Subdivision Mallard Cove On The Bay
MLS Listing ID DESU2054646
Sold Date 02/21/24
Style Coastal,Contemporary,Unit/Flat
Bedrooms 4
Full Baths 4
Condo Fees $2,543/qua
HOA Y/N N
Abv Grd Liv Area 2,450
Originating Board BRIGHT
Year Built 2006
Annual Tax Amount $1,956
Tax Year 2023
Lot Dimensions 0.00 x 0.00
Property Description
Professional photos coming soon! Welcome everyone to Mallard Cove! One of Assawoman Bay's Finest Condominium Units - featuring 4 Bedrooms and 4 Full Bathrooms, of which, Three are Full Suites, and Two Suites include a shared balcony. Enjoy the open-floorplan, wrap-around gourmet kitchen with granite countertops, and wet/dry bar of the living room for all your leisure and entertainment. Sit back and relax on either one of the Two Balconies for your rest and relaxation needs. Laundry is located on 2nd Floor. Utilities include 2-ZONE Central Heating and AC, and a private Elevator taking you from ground to 1st Floor and back, saving you the stairs. This condominium unit is perfect for retirees, second-home enthusiasts, and/or a great investment to share vacations with friends and families during the summer months - the possibilities are all here! No age restrictions. Pool on-site, and private parking/garage and guest parking included.
Location
State DE
County Sussex
Area Baltimore Hundred (31001)
Zoning C-1
Rooms
Main Level Bedrooms 1
Interior
Interior Features Bar, Carpet, Ceiling Fan(s), Combination Dining/Living, Combination Kitchen/Dining, Combination Kitchen/Living, Crown Moldings, Elevator, Flat, Floor Plan - Open, Pantry, Primary Bedroom - Bay Front, Recessed Lighting, Skylight(s), Sprinkler System, Upgraded Countertops
Hot Water Electric
Heating Central
Cooling Central A/C
Equipment Built-In Microwave, Dishwasher, Disposal, Oven/Range - Electric, Refrigerator, Water Heater, Washer, Dryer
Furnishings Yes
Fireplace N
Window Features Double Hung
Appliance Built-In Microwave, Dishwasher, Disposal, Oven/Range - Electric, Refrigerator, Water Heater, Washer, Dryer
Heat Source Electric
Laundry Upper Floor
Exterior
Parking Features Covered Parking, Garage - Front Entry, Garage Door Opener, Built In, Additional Storage Area
Garage Spaces 3.0
Amenities Available Water/Lake Privileges, Pool - Outdoor, Pier/Dock, Common Grounds
Waterfront Description Exclusive Easement
Water Access Y
Water Access Desc Canoe/Kayak,Fishing Allowed,Private Access,Swimming Allowed
View Bay
Roof Type Architectural Shingle
Accessibility 36\"+ wide Halls, Elevator, Doors - Swing In
Attached Garage 1
Total Parking Spaces 3
Garage Y
Building
Lot Description Poolside, Fishing Available
Story 2
Unit Features Garden 1 - 4 Floors
Foundation Pilings, Pillar/Post/Pier
Sewer Public Sewer
Water Public
Architectural Style Coastal, Contemporary, Unit/Flat
Level or Stories 2
Additional Building Above Grade, Below Grade
New Construction N
Schools
Elementary Schools Phillip C. Showell
Middle Schools Selbyville
High Schools Sussex Central
School District Indian River
Others
Pets Allowed Y
HOA Fee Include Common Area Maintenance,Insurance,Management,Lawn Maintenance,Reserve Funds,Pool(s),Pier/Dock Maintenance,Snow Removal,Trash,Ext Bldg Maint
Senior Community No
Tax ID 533-20.00-36.01-12
Ownership Condominium
Acceptable Financing Cash, Conventional, FHA, VA
Listing Terms Cash, Conventional, FHA, VA
Financing Cash,Conventional,FHA,VA
Special Listing Condition Standard
Pets Allowed Dogs OK, Cats OK, Number Limit
Read Less Info
Want to know what your home might be worth? Contact us for a FREE valuation!

Our team is ready to help you sell your home for the highest possible price ASAP

Bought with Bryan Baylis • Coldwell Banker Realty







