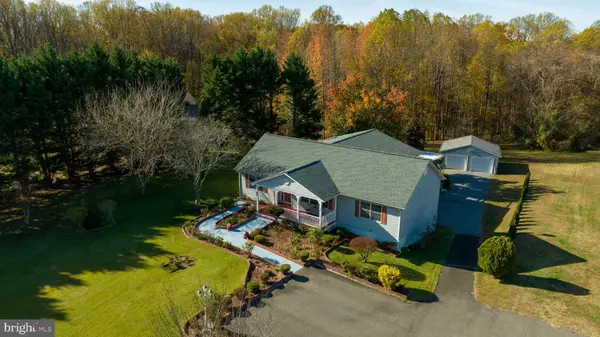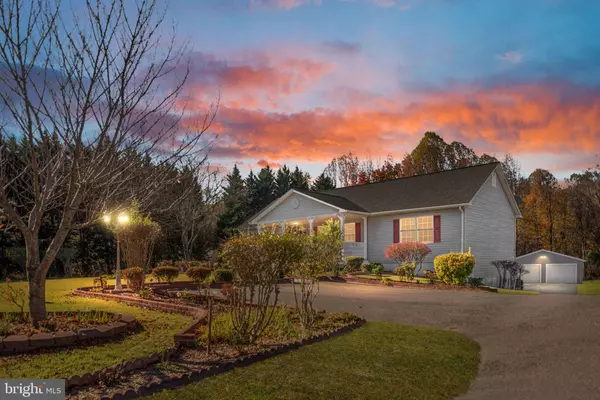$500,000
$499,000
0.2%For more information regarding the value of a property, please contact us for a free consultation.
3 Beds
3 Baths
3,187 SqFt
SOLD DATE : 02/29/2024
Key Details
Sold Price $500,000
Property Type Single Family Home
Sub Type Detached
Listing Status Sold
Purchase Type For Sale
Square Footage 3,187 sqft
Price per Sqft $156
Subdivision The Est. At Soci
MLS Listing ID VAKG2004282
Sold Date 02/29/24
Style Ranch/Rambler
Bedrooms 3
Full Baths 3
HOA Y/N N
Abv Grd Liv Area 1,760
Originating Board BRIGHT
Year Built 1996
Annual Tax Amount $2,716
Tax Year 2022
Lot Size 2.250 Acres
Acres 2.25
Property Description
*** Price Improvement!*** This is your oasis for outdoor living in King George! This home features an expansive covered deck overlooking the picturesque back yard, perfect for summertime evening parties or quiet winter gatherings around a fire pit. This home sits on a sprawling 2.25-acre lot with beautiful landscaping and even Japanese Persimmons for your taste buds to enjoy in the fall!
Do you need space for your boats, trucks, or ATVs? This house has it, with an attached 1 car garage and a detached 2 car garage!
The home boasts 3,176 finished square feet and has been meticulously and lovingly cared for. The open living area boasts a seamless flow into the kitchen and a second living room at the rear of the house. The heart of the home is undoubtedly the gourmet kitchen, featuring granite countertops, stainless steel appliances, and ample cabinet space.
The main level hosts three bedrooms, including the master suite. The master suite is a true retreat, offering a private haven complete with an ensuite bathroom and a walk-in closet. As an added bonus, the home is handicap accessible.
The fully finished basement is a versatile space that can cater to a variety of needs. Whether you envision a home theater, a game room, a home office, or a cozy den, the options are endless. The basement offers possibility for a 4th bedroom (Not to code) and a full bathroom, making it an ideal space for guests.
Location
State VA
County King George
Zoning A2
Direction North
Rooms
Other Rooms Living Room, Dining Room, Primary Bedroom, Bedroom 2, Bedroom 3, Kitchen, Family Room, Basement, Laundry, Other, Bedroom 6, Attic
Basement Full
Main Level Bedrooms 3
Interior
Interior Features Family Room Off Kitchen, Combination Kitchen/Dining, Entry Level Bedroom, Primary Bath(s), Window Treatments, Wood Floors, Floor Plan - Open
Hot Water Electric
Heating Heat Pump(s)
Cooling Ceiling Fan(s), Heat Pump(s)
Fireplaces Number 1
Fireplaces Type Other
Equipment Cooktop - Down Draft, Dishwasher, Dryer, Exhaust Fan, Icemaker, Microwave, Oven - Self Cleaning, Refrigerator, Washer
Fireplace Y
Window Features Double Pane,Screens
Appliance Cooktop - Down Draft, Dishwasher, Dryer, Exhaust Fan, Icemaker, Microwave, Oven - Self Cleaning, Refrigerator, Washer
Heat Source Electric
Exterior
Exterior Feature Porch(es), Deck(s)
Parking Features Garage Door Opener
Garage Spaces 3.0
Utilities Available Cable TV Available, Under Ground
Water Access N
Roof Type Fiberglass
Street Surface Black Top
Accessibility None
Porch Porch(es), Deck(s)
Road Frontage State
Attached Garage 1
Total Parking Spaces 3
Garage Y
Building
Lot Description Backs to Trees, Landscaping
Story 2
Foundation Permanent
Sewer On Site Septic
Water Well
Architectural Style Ranch/Rambler
Level or Stories 2
Additional Building Above Grade, Below Grade
New Construction N
Schools
Elementary Schools Potomac
Middle Schools King George
High Schools King George
School District King George County Schools
Others
Senior Community No
Tax ID 18 15F
Ownership Fee Simple
SqFt Source Assessor
Acceptable Financing Cash, Conventional, FHA, USDA, VA
Listing Terms Cash, Conventional, FHA, USDA, VA
Financing Cash,Conventional,FHA,USDA,VA
Special Listing Condition Standard
Read Less Info
Want to know what your home might be worth? Contact us for a FREE valuation!

Our team is ready to help you sell your home for the highest possible price ASAP

Bought with Thomas W Smith Jr. • Coldwell Banker Elite








