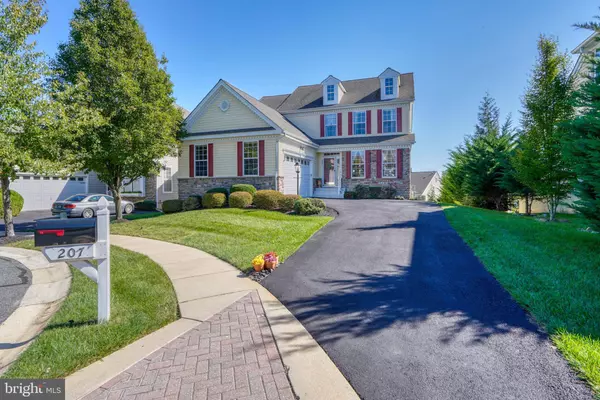$667,000
$667,000
For more information regarding the value of a property, please contact us for a free consultation.
5 Beds
5 Baths
4,389 SqFt
SOLD DATE : 03/04/2024
Key Details
Sold Price $667,000
Property Type Single Family Home
Sub Type Detached
Listing Status Sold
Purchase Type For Sale
Square Footage 4,389 sqft
Price per Sqft $151
Subdivision Bulle Rock
MLS Listing ID MDHR2026262
Sold Date 03/04/24
Style Traditional
Bedrooms 5
Full Baths 4
Half Baths 1
HOA Fees $362/mo
HOA Y/N Y
Abv Grd Liv Area 2,939
Originating Board BRIGHT
Year Built 2009
Annual Tax Amount $6,484
Tax Year 2023
Lot Size 8,076 Sqft
Acres 0.19
Property Description
This meticulously maintained home is waiting for its new owner. Its properly listed under appraised value.
and located in the resort like community of Bulle Rock, where life imitates vacation. This detached colonial home features over 4000 square feet of living space including 4 bedrooms and 2 offices that could be used as additional bedrooms if needed. Enter into an open concept living and dining rooms, featuring a two story foyer, crown molding, chair rail and recessed lighting. You'll be drawn in by the sunlight from the large kitchen with its granite counter tops and high-end stainless steel appliance package, spacious pantry and generously sized breakfast area. This room opens to the family room that has 12' ceilings, gas fireplace and sliders to the deck where you'll catch a glimpse of the Chesapeake Bay. The first floor primary bedroom offers more views of the Bay and has his-and-her custom walk-in closets, oversized bath with dual vanities, jetted tub and separate shower. The laundry/mudroom and powder room complete the first floor. Going to the upper level you'll find an additional light-filled sitting area, 3 additional bedrooms, including a second large primary suite with its own private bath and walk-in closet, and one hall bathroom with dual sinks The huge lower level is an entertainer's paradise, with wet bar, two lounge areas, recreation area, custom wine storage, home gym, fifth bedroom with full bath and sliders leading to the newly expanded patio with a lighted retaining/seating wall. A large storage/utility area with a brand new HVAC system completes the lower level. You must experience this one in person, the pictures do not do it justice. Buyers may want to take advantage of the current assumable loan at 3.375 fixed rate.
Location
State MD
County Harford
Zoning R2
Rooms
Other Rooms Living Room, Dining Room, Bedroom 2, Bedroom 3, Bedroom 4, Kitchen, Family Room, Loft, Other, Office, Recreation Room, Bathroom 1, Bonus Room
Basement Daylight, Full, Full, Fully Finished
Main Level Bedrooms 1
Interior
Hot Water Natural Gas
Heating Forced Air
Cooling Central A/C, Ceiling Fan(s)
Fireplaces Number 1
Fireplace Y
Heat Source Natural Gas
Exterior
Parking Features Garage - Side Entry, Garage Door Opener
Garage Spaces 2.0
Water Access N
Accessibility None
Attached Garage 2
Total Parking Spaces 2
Garage Y
Building
Story 3
Foundation Other
Sewer Public Sewer
Water Public
Architectural Style Traditional
Level or Stories 3
Additional Building Above Grade, Below Grade
New Construction N
Schools
School District Harford County Public Schools
Others
Pets Allowed Y
HOA Fee Include Common Area Maintenance,Ext Bldg Maint,Health Club,Lawn Maintenance,Pool(s),Recreation Facility,Sauna,Security Gate,Snow Removal
Senior Community No
Tax ID 1306068456
Ownership Fee Simple
SqFt Source Assessor
Acceptable Financing Cash, Conventional, FHA, VA
Listing Terms Cash, Conventional, FHA, VA
Financing Cash,Conventional,FHA,VA
Special Listing Condition Standard
Pets Allowed Number Limit
Read Less Info
Want to know what your home might be worth? Contact us for a FREE valuation!

Our team is ready to help you sell your home for the highest possible price ASAP

Bought with Amy Shertzer • American Premier Realty, LLC








