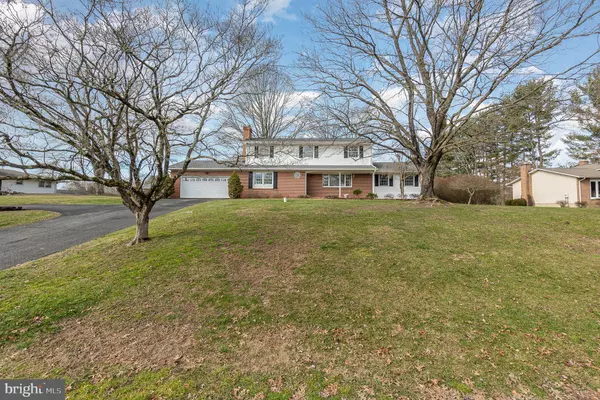$560,000
$575,000
2.6%For more information regarding the value of a property, please contact us for a free consultation.
5 Beds
4 Baths
2,624 SqFt
SOLD DATE : 03/07/2024
Key Details
Sold Price $560,000
Property Type Single Family Home
Sub Type Detached
Listing Status Sold
Purchase Type For Sale
Square Footage 2,624 sqft
Price per Sqft $213
Subdivision Forest Hill
MLS Listing ID MDHR2027540
Sold Date 03/07/24
Style Colonial
Bedrooms 5
Full Baths 3
Half Baths 1
HOA Y/N N
Abv Grd Liv Area 2,624
Originating Board BRIGHT
Year Built 1969
Annual Tax Amount $3,550
Tax Year 2023
Lot Size 0.647 Acres
Acres 0.65
Lot Dimensions 141.00 x
Property Description
Wow! You will love this true 5 Bedroom, 3.5 Bath Colonial on .61 acre lot court location tucked into a mature Forest Hill community! This home was built and maintained by the original owners and features a 1st floor primary suite as well as a 2nd floor primary suite! Front porch, foyer entry, newly painted through out, beautiful hardwood floors on both levels, lots of natural light, updated windows, family room with beautiful brick fireplace, separate dining room with picture frame moldings. The main level primary suite was added onto the home in 2011 with bay window bump out, beautiful floors, recessed lighting, full bath with tub and stand up shower, double vanity and an expansive walk in closet with organizers! There is a main floor powder room and spacious laundry room right off the hall with door to side yard. The upper level has four bedrooms including a primary suite with large walk-in closet with organizer and full bath! Other amenities include zoned HVAC/ warm oil heat/ 2 car garage/ ample driveway parking/ large shed/ concrete patio/ spacious cleared yard/ lots of charm and wonderful convenient location! Septic was updated when addition was added in 2010. This home is a true must see!
Location
State MD
County Harford
Zoning RR
Rooms
Basement Walkout Stairs
Main Level Bedrooms 1
Interior
Interior Features Wood Floors, Walk-in Closet(s), Tub Shower, Stall Shower, Recessed Lighting, Primary Bath(s), Kitchen - Table Space, Formal/Separate Dining Room, Floor Plan - Traditional, Entry Level Bedroom, Crown Moldings, Chair Railings, Ceiling Fan(s)
Hot Water Electric, Oil
Heating Baseboard - Hot Water, Baseboard - Electric, Hot Water & Baseboard - Electric
Cooling Central A/C, Ceiling Fan(s), Zoned
Flooring Ceramic Tile, Solid Hardwood, Concrete, Carpet
Fireplaces Number 1
Fireplaces Type Wood
Equipment Water Heater, Washer, Stove, Refrigerator, Oven/Range - Electric, Microwave, Dryer, Dishwasher
Fireplace Y
Window Features Bay/Bow,Replacement,Vinyl Clad,Wood Frame,Screens
Appliance Water Heater, Washer, Stove, Refrigerator, Oven/Range - Electric, Microwave, Dryer, Dishwasher
Heat Source Oil, Electric
Laundry Main Floor
Exterior
Parking Features Garage - Front Entry, Garage Door Opener, Inside Access, Oversized
Garage Spaces 6.0
Water Access N
Roof Type Architectural Shingle
Accessibility Other
Attached Garage 2
Total Parking Spaces 6
Garage Y
Building
Lot Description Backs to Trees, Front Yard, Open, Rear Yard
Story 2
Foundation Block
Sewer On Site Septic
Water Well
Architectural Style Colonial
Level or Stories 2
Additional Building Above Grade, Below Grade
New Construction N
Schools
School District Harford County Public Schools
Others
Senior Community No
Tax ID 1303130452
Ownership Fee Simple
SqFt Source Assessor
Special Listing Condition Standard
Read Less Info
Want to know what your home might be worth? Contact us for a FREE valuation!

Our team is ready to help you sell your home for the highest possible price ASAP

Bought with Dianne P Hebert • Weichert, Realtors - Diana Realty








