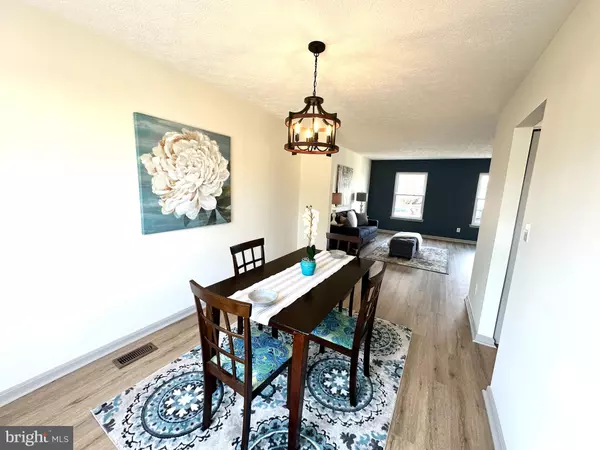$430,000
$435,000
1.1%For more information regarding the value of a property, please contact us for a free consultation.
3 Beds
4 Baths
2,295 SqFt
SOLD DATE : 03/08/2024
Key Details
Sold Price $430,000
Property Type Single Family Home
Sub Type Detached
Listing Status Sold
Purchase Type For Sale
Square Footage 2,295 sqft
Price per Sqft $187
Subdivision Woods Of Bayview
MLS Listing ID MDHR2028520
Sold Date 03/08/24
Style Colonial
Bedrooms 3
Full Baths 2
Half Baths 2
HOA Fees $165/mo
HOA Y/N Y
Abv Grd Liv Area 1,620
Originating Board BRIGHT
Year Built 1998
Annual Tax Amount $4,129
Tax Year 2023
Lot Size 7,100 Sqft
Acres 0.16
Property Description
Recent, incredible updated 3BD/2/2BA colonial in Woods of Bay View! This home was built for entertaining and family fun! Prepare to fall in love with the modern floor plan complete with LVT Plank Flooring/new carpet, soft paint pallet, and designer finishes throughout. Delight your guests in the contemporary dining room & family room Or entertain in the lower level Rec Room with new plush carpeting. Some new updates include: new Garage door, windows, roof, HVAC about 6 years old, freshly landscaped- ready for your furnishings!
Location
State MD
County Harford
Zoning R2
Rooms
Other Rooms Living Room, Dining Room, Primary Bedroom, Bedroom 2, Bedroom 3, Kitchen, Game Room, Family Room, Basement, Foyer
Basement Other
Interior
Interior Features Family Room Off Kitchen, Primary Bath(s), Floor Plan - Traditional, Carpet, Formal/Separate Dining Room, Kitchen - Island, Walk-in Closet(s)
Hot Water Electric
Heating Forced Air
Cooling Central A/C
Flooring Carpet, Luxury Vinyl Plank, Concrete
Equipment Dishwasher, Disposal, Oven/Range - Electric, Refrigerator, Microwave
Furnishings No
Fireplace N
Window Features Double Hung
Appliance Dishwasher, Disposal, Oven/Range - Electric, Refrigerator, Microwave
Heat Source Natural Gas
Laundry Basement, Hookup
Exterior
Exterior Feature Deck(s)
Parking Features Garage - Front Entry, Inside Access
Garage Spaces 2.0
Fence Rear
Water Access N
Roof Type Shingle
Street Surface Black Top
Accessibility None
Porch Deck(s)
Road Frontage Public
Attached Garage 1
Total Parking Spaces 2
Garage Y
Building
Story 3
Foundation Permanent
Sewer Public Sewer
Water Public
Architectural Style Colonial
Level or Stories 3
Additional Building Above Grade, Below Grade
Structure Type Dry Wall
New Construction N
Schools
High Schools Havre De Grace
School District Harford County Public Schools
Others
Senior Community No
Tax ID 1306058809
Ownership Fee Simple
SqFt Source Estimated
Acceptable Financing FHA, Conventional, Cash, VA, VHDA
Horse Property N
Listing Terms FHA, Conventional, Cash, VA, VHDA
Financing FHA,Conventional,Cash,VA,VHDA
Special Listing Condition Standard
Read Less Info
Want to know what your home might be worth? Contact us for a FREE valuation!

Our team is ready to help you sell your home for the highest possible price ASAP

Bought with Alyson Anderson I • Keller Williams Gateway LLC








