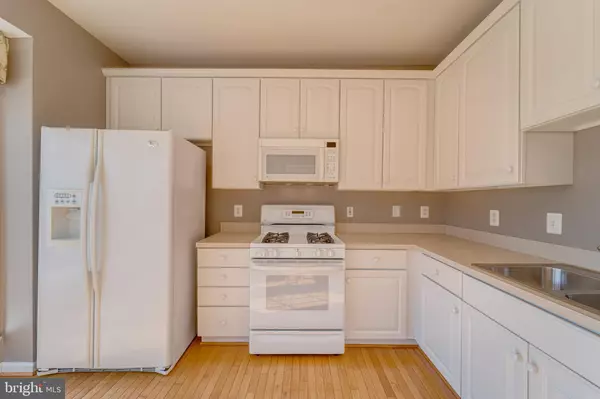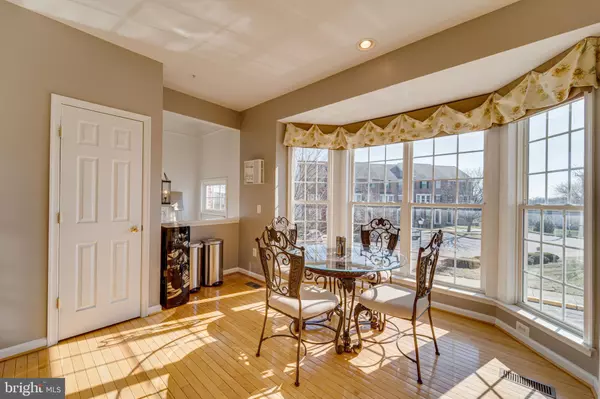$545,000
$525,000
3.8%For more information regarding the value of a property, please contact us for a free consultation.
3 Beds
4 Baths
2,024 SqFt
SOLD DATE : 03/12/2024
Key Details
Sold Price $545,000
Property Type Townhouse
Sub Type End of Row/Townhouse
Listing Status Sold
Purchase Type For Sale
Square Footage 2,024 sqft
Price per Sqft $269
Subdivision Gatestone
MLS Listing ID MDMC2117622
Sold Date 03/12/24
Style Colonial
Bedrooms 3
Full Baths 2
Half Baths 2
HOA Fees $133/mo
HOA Y/N Y
Abv Grd Liv Area 1,584
Originating Board BRIGHT
Year Built 2002
Annual Tax Amount $4,929
Tax Year 2023
Lot Size 2,523 Sqft
Acres 0.06
Property Description
Discover the charm of this three-level brick front end townhouse nestled in the Gatestone community. The main level welcomes you with the warmth of hardwood floors, creating a cozy atmosphere complemented by floor-to-ceiling bay windows in both the living room and kitchen. The separate dining area adds an elegant touch, perfect for family dinners or entertaining friends.
Ascending to the upper level reveals three spacious bedrooms, including an owner suite featuring a tray
ceiling. The luxury bath is a retreat in itself, boasting a corner tub, separate shower, and a dual sink
vanity. The convenience of a laundry closet on this level enhances the functionality of this well-designed
space.
The walk-out lower level is an inviting haven with a large family room, complete with a gas fireplace and
built-in shelves that add character to the space. A half bath provides added convenience for both
residents and guests.
Step outside into the private rear yard, where a large deck offers a serene escape, overlooking a
backdrop of trees. Picture yourself enjoying quiet evenings or entertaining friends in this outdoor oasis.
Convenience meets lifestyle with this townhouse, situated close to various shops for your daily needs.
Moreover, the community benefits from a convenient bus stop right outside, ensuring easy access to
public transportation. Don't miss the opportunity to make this townhouse your home, where comfort and style seamlessly come together.
Location
State MD
County Montgomery
Zoning TLD
Rooms
Basement Fully Finished, Walkout Level
Interior
Interior Features Ceiling Fan(s)
Hot Water Natural Gas
Heating Forced Air
Cooling Central A/C
Flooring Wood, Ceramic Tile, Carpet, Laminated
Fireplaces Number 1
Fireplaces Type Fireplace - Glass Doors, Screen, Gas/Propane
Equipment Built-In Microwave, Dryer, Washer, Dishwasher, Disposal, Refrigerator, Icemaker, Stove, Oven/Range - Gas
Fireplace Y
Appliance Built-In Microwave, Dryer, Washer, Dishwasher, Disposal, Refrigerator, Icemaker, Stove, Oven/Range - Gas
Heat Source Natural Gas
Exterior
Parking Features Garage Door Opener
Garage Spaces 4.0
Amenities Available Tot Lots/Playground
Water Access N
Accessibility None
Attached Garage 2
Total Parking Spaces 4
Garage Y
Building
Story 3
Foundation Other
Sewer Public Sewer
Water Public
Architectural Style Colonial
Level or Stories 3
Additional Building Above Grade, Below Grade
New Construction N
Schools
Elementary Schools Jackson Road
Middle Schools White Oak
High Schools James Hubert Blake
School District Montgomery County Public Schools
Others
HOA Fee Include Management,Trash,Snow Removal,Lawn Maintenance
Senior Community No
Tax ID 160503336275
Ownership Fee Simple
SqFt Source Assessor
Security Features Electric Alarm
Special Listing Condition Standard
Read Less Info
Want to know what your home might be worth? Contact us for a FREE valuation!

Our team is ready to help you sell your home for the highest possible price ASAP

Bought with Araya Senshaw • HomeSmart








