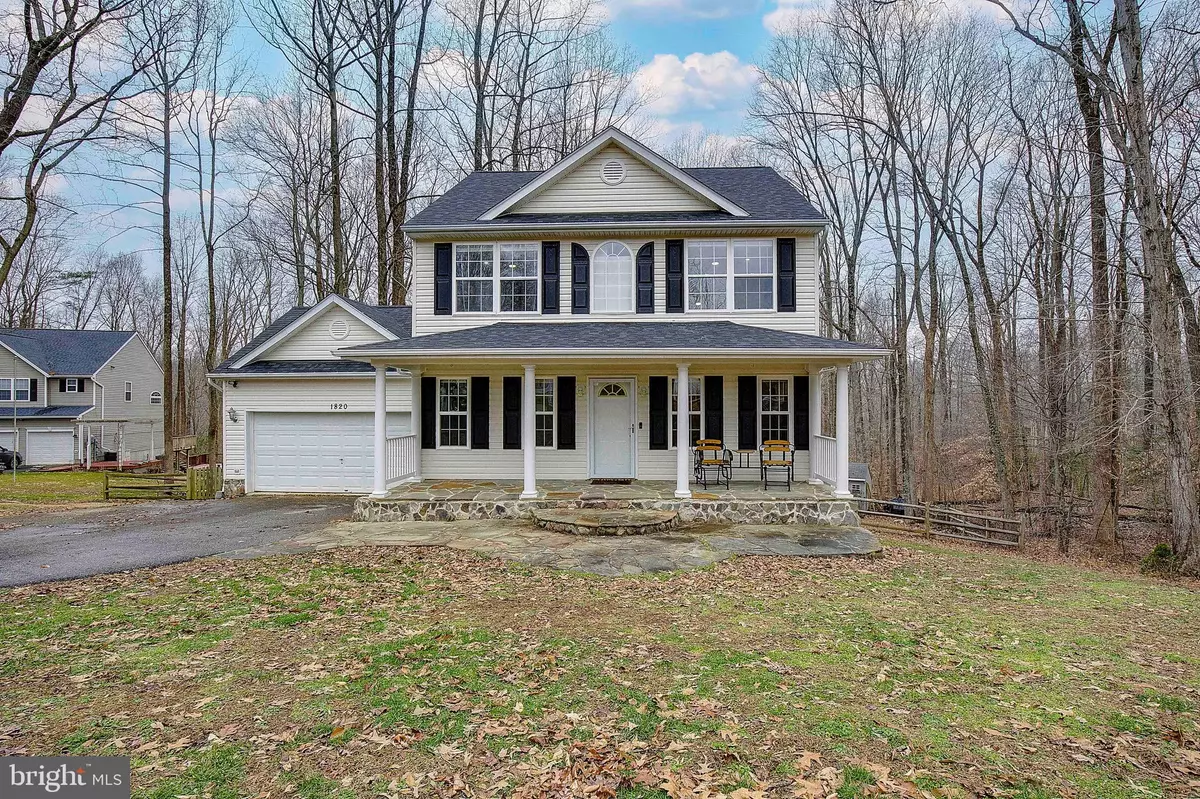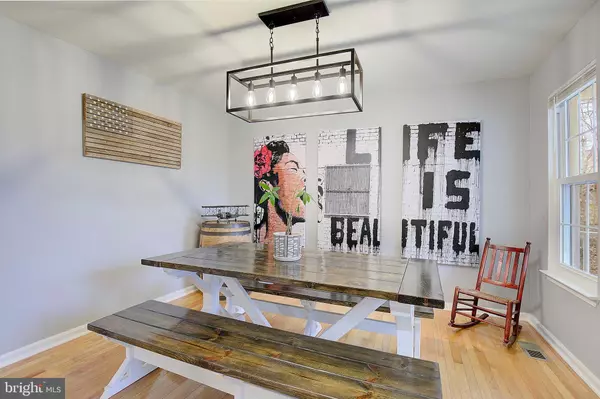$460,000
$459,990
For more information regarding the value of a property, please contact us for a free consultation.
3 Beds
4 Baths
2,155 SqFt
SOLD DATE : 03/21/2024
Key Details
Sold Price $460,000
Property Type Single Family Home
Sub Type Detached
Listing Status Sold
Purchase Type For Sale
Square Footage 2,155 sqft
Price per Sqft $213
Subdivision Scarborough Faire
MLS Listing ID MDCA2014230
Sold Date 03/21/24
Style Colonial
Bedrooms 3
Full Baths 3
Half Baths 1
HOA Y/N N
Abv Grd Liv Area 1,512
Originating Board BRIGHT
Year Built 2000
Annual Tax Amount $3,984
Tax Year 2023
Lot Size 1.000 Acres
Acres 1.0
Property Description
Top-rated Huntingtown HS & Plum Point Middle schools for this 2000-built colonial in heart of Prince Frederick! No HOA here, so feel free to park your camper or trailer on this one acre property. Enjoy the benefits of living in a small community of homes, while enjoying the peaceful wooded surroundings that back to the property. Has a two-car garage and a shed for additional space and storage. Has three bedrooms upstairs, including the primary bedroom that has a walk-in-closet and full bath. Kids bath has been updated with new vanity, lights, flooring. Has freshly painted kitchen cabinets and some new stainless steel appliances, including the stove and dishwasher. Owners have added a rustic wooded backsplash in kitchen, all new light fixtures, updated hardware and recessed lighting throughout the home. Has hardwood floors on main level, and new 2'x1' LVP tile in kitchen. Lower level is fully finished with a separate laundry room and has a full bath. So, could easily add a fourth bedroom in the walk-out basement. Home has been well maintained with a new water softener and whole-house filtration system, and a new roof in 2022 with 25-year warranty. Excellent location for schools, and near shopping, restaurants, movie theater and hospital.
Location
State MD
County Calvert
Zoning RUR
Rooms
Basement Fully Finished, Walkout Level
Interior
Interior Features Carpet, Ceiling Fan(s), Formal/Separate Dining Room, Kitchen - Table Space, Recessed Lighting, Walk-in Closet(s), Wood Floors
Hot Water Electric
Heating Heat Pump(s)
Cooling Central A/C, Ceiling Fan(s)
Equipment Stainless Steel Appliances, Refrigerator, Oven/Range - Electric, Microwave, Dishwasher
Fireplace N
Appliance Stainless Steel Appliances, Refrigerator, Oven/Range - Electric, Microwave, Dishwasher
Heat Source Electric
Exterior
Garage Garage - Front Entry, Garage Door Opener
Garage Spaces 2.0
Fence Fully
Waterfront N
Water Access N
View Trees/Woods
Accessibility None
Parking Type Attached Garage
Attached Garage 2
Total Parking Spaces 2
Garage Y
Building
Story 3
Foundation Slab
Sewer Private Septic Tank
Water Well
Architectural Style Colonial
Level or Stories 3
Additional Building Above Grade, Below Grade
New Construction N
Schools
Middle Schools Plum Point
High Schools Huntingtown
School District Calvert County Public Schools
Others
Senior Community No
Tax ID 0502119331
Ownership Fee Simple
SqFt Source Assessor
Special Listing Condition Standard
Read Less Info
Want to know what your home might be worth? Contact us for a FREE valuation!

Our team is ready to help you sell your home for the highest possible price ASAP

Bought with JOSHUA SHON WILSON • RE/MAX One








