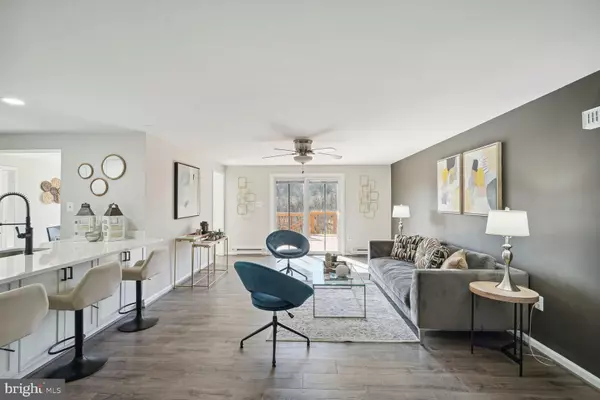$1,050,000
$970,000
8.2%For more information regarding the value of a property, please contact us for a free consultation.
5 Beds
8 Baths
5,448 SqFt
SOLD DATE : 04/08/2024
Key Details
Sold Price $1,050,000
Property Type Single Family Home
Sub Type Detached
Listing Status Sold
Purchase Type For Sale
Square Footage 5,448 sqft
Price per Sqft $192
Subdivision Acrivos & Cruz
MLS Listing ID VALO2065350
Sold Date 04/08/24
Style Cape Cod
Bedrooms 5
Full Baths 5
Half Baths 3
HOA Y/N N
Abv Grd Liv Area 3,648
Originating Board BRIGHT
Year Built 1991
Annual Tax Amount $7,427
Tax Year 2023
Lot Size 5.710 Acres
Acres 5.71
Property Description
Get away from the chaos of "city living" and head to 38197 Nixon Road--the charming farmette situated on 5.7 idyllic acres. The fully fenced property boasts fruit-producing apple and cherry trees, and a 4-stall barn with a tack room that is complete with power and water. A small walking bridge will take you from the vast front yard to the separately fenced side of the property (which also has street access) and another bridge connecting the back fields to accommodate moving your horses for additional grazing. Fido will enjoy his freedom to wander the grounds, thanks to the invisible fence!
When you step into the home, you are greeted by the cozy pellet stove, which can heat the whole main level! The formal living room to the right could function as a home office or another bedroom. The spacious dining room is perfect for family dinners and opens to the brand new, gourmet kitchen, complete with white shaker cabinets, black hardware, and topped with quartzite countertops. Open to the breakfast area and family room, this space is truly perfect for entertaining! Take the party outside to the deck, and bask in the spectacular sunsets out back. Down the hall, you will find the primary bedroom with a private bath, tucked away from the rest of the home. The main level also boasts of not one but two half baths, a large laundry/mud room, and a spacious storage room. The open office/library space is filled with light from the 2-story ceiling, skylights, and windows. Follow the stairs up to the grand loft area, which could be used as a second primary suite! The large picture window overlooks the property, and a large full bath with jetted tub is a great place to unwind. Two sizable secondary bedrooms share a Jack-and-Jill style bathroom and have a private hall to the second stairway. Don't miss the newly added upstairs laundry closet with washer and dryer hookups!
The lower level offers a full apartment, great for rental income, generational living, or Aunt Linda! The full kitchen and large family room are full of natural light and open to the covered patio. The expansive bonus room has 2 large walk-in closets and a private full bath--use your imagination for what this flex space can be! Another bedroom with a private full bath, and a home office complete the finished lower level. Don't miss the unfinished space that can be used for a home gym or workshop.
In the heart of Loudoun County, you can enjoy breathtaking views and crisp mountain air. Moments to local eateries and farm stands, wineries and breweries, hiking trails, and so much more. Located only an hour from Washington DC--a manageable commute or fun date night on the town! Check out the 3-D tour, and schedule your visit!
Location
State VA
County Loudoun
Zoning AR1
Rooms
Other Rooms Living Room, Dining Room, Primary Bedroom, Bedroom 2, Bedroom 3, Bedroom 4, Bedroom 5, Kitchen, Family Room, Den, Breakfast Room, Exercise Room, Laundry, Office, Storage Room, Utility Room, Bathroom 2, Bathroom 3, Primary Bathroom, Full Bath, Half Bath
Basement Walkout Level, Fully Finished, Windows
Main Level Bedrooms 1
Interior
Interior Features Ceiling Fan(s), Water Treat System, Window Treatments, 2nd Kitchen, Breakfast Area, Carpet, Entry Level Bedroom, Family Room Off Kitchen, Formal/Separate Dining Room, Kitchen - Gourmet, Kitchen - Island, Primary Bath(s), Stall Shower, Stove - Pellet, Tub Shower, Upgraded Countertops, Wood Floors, Additional Stairway, Recessed Lighting, Soaking Tub, Skylight(s)
Hot Water Electric
Heating Heat Pump(s), Baseboard - Electric
Cooling Ceiling Fan(s), Central A/C
Fireplaces Number 2
Fireplaces Type Other, Electric
Equipment Dishwasher, Disposal, Refrigerator, Icemaker, Stove, Extra Refrigerator/Freezer, Stainless Steel Appliances, Washer, Water Heater, Dryer, Range Hood, Air Cleaner
Fireplace Y
Appliance Dishwasher, Disposal, Refrigerator, Icemaker, Stove, Extra Refrigerator/Freezer, Stainless Steel Appliances, Washer, Water Heater, Dryer, Range Hood, Air Cleaner
Heat Source Electric
Laundry Has Laundry, Main Floor, Upper Floor, Hookup
Exterior
Exterior Feature Deck(s), Patio(s)
Garage Garage Door Opener, Garage - Side Entry, Inside Access
Garage Spaces 7.0
Waterfront N
Water Access N
View Garden/Lawn, Trees/Woods
Accessibility None
Porch Deck(s), Patio(s)
Parking Type Attached Garage, Driveway
Attached Garage 3
Total Parking Spaces 7
Garage Y
Building
Lot Description Backs to Trees, Front Yard, Partly Wooded
Story 3
Foundation Other
Sewer Private Septic Tank
Water Well
Architectural Style Cape Cod
Level or Stories 3
Additional Building Above Grade, Below Grade
New Construction N
Schools
Elementary Schools Kenneth W. Culbert
Middle Schools Harmony
High Schools Woodgrove
School District Loudoun County Public Schools
Others
Senior Community No
Tax ID 412450682000
Ownership Fee Simple
SqFt Source Assessor
Security Features Electric Alarm
Horse Property Y
Horse Feature Stable(s)
Special Listing Condition Standard
Read Less Info
Want to know what your home might be worth? Contact us for a FREE valuation!

Our team is ready to help you sell your home for the highest possible price ASAP

Bought with Nathaniel David Johnson • Pearson Smith Realty, LLC








